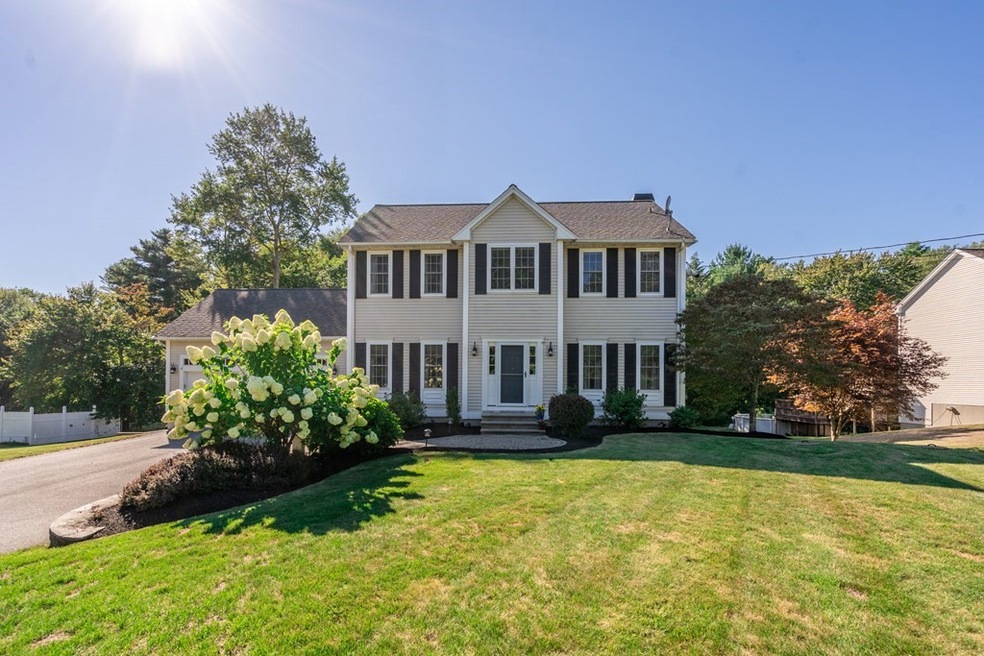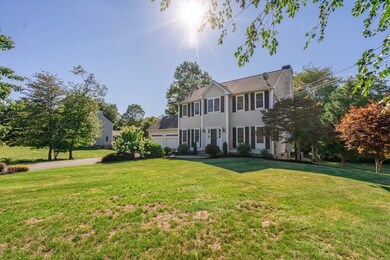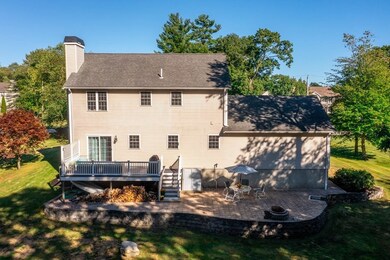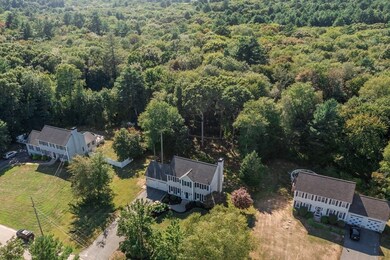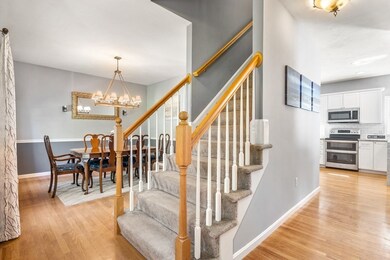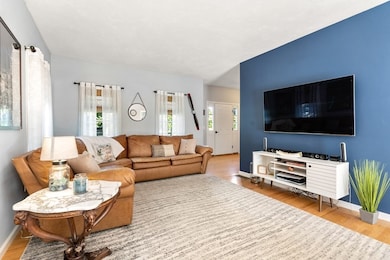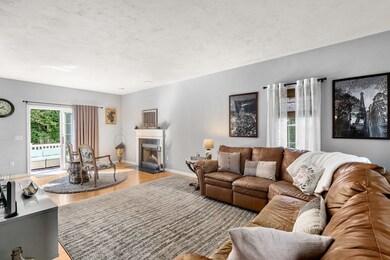
23 Parsons Walk Berkley, MA 02779
Berkley Bridge/Lower Berkley NeighborhoodEstimated Value: $672,000 - $737,000
Highlights
- Community Stables
- Colonial Architecture
- Wooded Lot
- Open Floorplan
- Deck
- Vaulted Ceiling
About This Home
As of October 2022MULTIPLE OFFERS IN HAND. DEADLINE FOR OFFERS MONDAY9/12/ BY NOON. MAKEOFFERS GOOD TO 9/13/22 AT NOON. "The Preserve" Berkley's most sought-after subdivision loop roads is just minutes off Route 24! The seller's improvements include remodeling the kitchen in 2020 with a new granite peninsula, glass tile work, white cabinetry, pendant lighting, and a top-of-line Samsung refrigerator with innovative technology. New A/C and Furnace in 2021. The first floor comprises an open living room with a fireplace, nine-foot ceilings, hardwood floors, a dedicated formal dining room, and a half bath. The kitchen and living room are open to sliders allowing sunlight to flow through this beautiful home. Step out to your oversized Mahogany deck, perfect for entertaining with a pavers patio below. You will love the yard with plenty of sun and shade. The 2nd floor consists of three bedrooms and a study/ work space. You have a shared full bath for the 2nd and 3 rd bedrooms. Front to back primary suite
Home Details
Home Type
- Single Family
Est. Annual Taxes
- $6,490
Year Built
- Built in 2002 | Remodeled
Lot Details
- 0.85 Acre Lot
- Near Conservation Area
- Cul-De-Sac
- Sprinkler System
- Wooded Lot
- Property is zoned R1
Parking
- 2 Car Attached Garage
- Tuck Under Parking
- Driveway
- Open Parking
- Off-Street Parking
Home Design
- Colonial Architecture
- Frame Construction
- Shingle Roof
- Concrete Perimeter Foundation
Interior Spaces
- 1,912 Sq Ft Home
- Open Floorplan
- Chair Railings
- Vaulted Ceiling
- Recessed Lighting
- Decorative Lighting
- 1 Fireplace
- Insulated Windows
- Bay Window
- Window Screens
- Sliding Doors
- Washer Hookup
Kitchen
- Breakfast Bar
- Oven
- Range
- Microwave
- Freezer
- Plumbed For Ice Maker
- Dishwasher
- Kitchen Island
- Solid Surface Countertops
Flooring
- Wood
- Wall to Wall Carpet
- Tile
Bedrooms and Bathrooms
- 3 Bedrooms
- Primary bedroom located on second floor
- Walk-In Closet
Basement
- Basement Fills Entire Space Under The House
- Laundry in Basement
Outdoor Features
- Deck
- Patio
- Rain Gutters
Schools
- Berkley Comm Elementary School
- Berkley Midd Middle School
Utilities
- Forced Air Heating and Cooling System
- Heating System Uses Oil
- 200+ Amp Service
- Private Water Source
- Oil Water Heater
- Private Sewer
- High Speed Internet
- Internet Available
- Cable TV Available
Listing and Financial Details
- Assessor Parcel Number M:010.0 B:0036 L:0038.0,4233782
Community Details
Overview
- No Home Owners Association
- The Preserve Subdivision
Amenities
- Shops
Recreation
- Park
- Community Stables
- Jogging Path
Ownership History
Purchase Details
Home Financials for this Owner
Home Financials are based on the most recent Mortgage that was taken out on this home.Purchase Details
Home Financials for this Owner
Home Financials are based on the most recent Mortgage that was taken out on this home.Purchase Details
Home Financials for this Owner
Home Financials are based on the most recent Mortgage that was taken out on this home.Similar Homes in Berkley, MA
Home Values in the Area
Average Home Value in this Area
Purchase History
| Date | Buyer | Sale Price | Title Company |
|---|---|---|---|
| King Paul | $436,000 | -- | |
| Lawrence Derek R | $395,000 | -- | |
| Ouellette Emile J | $270,921 | -- |
Mortgage History
| Date | Status | Borrower | Loan Amount |
|---|---|---|---|
| Open | Temte James | $531,250 | |
| Closed | King Paul | $344,865 | |
| Closed | King Paul | $348,800 | |
| Previous Owner | Lawrence Derek R | $304,000 | |
| Previous Owner | Ouellette Deborah A | $40,000 | |
| Previous Owner | Ouellette Emile J | $284,000 | |
| Previous Owner | Ouellette Deborah A | $50,000 | |
| Previous Owner | Ouellette Deborah A | $30,000 | |
| Previous Owner | Ouellette Deborah A | $78,100 | |
| Previous Owner | Ouellette Emile J | $241,000 | |
| Previous Owner | Ouellette Emile J | $25,000 | |
| Previous Owner | Ouellette Emile J | $214,000 | |
| Previous Owner | Ouellette Emile J | $212,000 |
Property History
| Date | Event | Price | Change | Sq Ft Price |
|---|---|---|---|---|
| 10/27/2022 10/27/22 | Sold | $625,000 | +6.0% | $327 / Sq Ft |
| 09/12/2022 09/12/22 | Pending | -- | -- | -- |
| 09/06/2022 09/06/22 | For Sale | $589,900 | +35.3% | $309 / Sq Ft |
| 06/24/2019 06/24/19 | Sold | $436,000 | +2.6% | $228 / Sq Ft |
| 05/14/2019 05/14/19 | Pending | -- | -- | -- |
| 05/06/2019 05/06/19 | For Sale | $425,000 | +7.6% | $222 / Sq Ft |
| 12/16/2016 12/16/16 | Sold | $395,000 | -1.2% | $207 / Sq Ft |
| 11/02/2016 11/02/16 | Pending | -- | -- | -- |
| 10/19/2016 10/19/16 | Price Changed | $399,900 | -2.4% | $209 / Sq Ft |
| 10/06/2016 10/06/16 | Price Changed | $409,900 | -2.4% | $214 / Sq Ft |
| 09/08/2016 09/08/16 | For Sale | $419,900 | -- | $220 / Sq Ft |
Tax History Compared to Growth
Tax History
| Year | Tax Paid | Tax Assessment Tax Assessment Total Assessment is a certain percentage of the fair market value that is determined by local assessors to be the total taxable value of land and additions on the property. | Land | Improvement |
|---|---|---|---|---|
| 2025 | $77 | $638,600 | $134,800 | $503,800 |
| 2024 | $7,470 | $600,000 | $116,100 | $483,900 |
| 2023 | $6,754 | $510,900 | $116,100 | $394,800 |
| 2022 | $6,490 | $472,000 | $100,900 | $371,100 |
| 2021 | $6,293 | $440,700 | $96,100 | $344,600 |
| 2020 | $6,110 | $420,500 | $85,000 | $335,500 |
| 2019 | $5,906 | $403,400 | $85,000 | $318,400 |
| 2018 | $5,398 | $385,000 | $81,800 | $303,200 |
| 2017 | $4,599 | $321,600 | $91,600 | $230,000 |
| 2016 | $4,413 | $297,400 | $91,600 | $205,800 |
| 2015 | $4,138 | $297,500 | $91,600 | $205,900 |
| 2014 | $3,939 | $307,500 | $99,400 | $208,100 |
Agents Affiliated with this Home
-
Team Pope
T
Seller's Agent in 2022
Team Pope
Coldwell Banker Realty - Easton
1 in this area
36 Total Sales
-
Kelly Pope

Seller Co-Listing Agent in 2022
Kelly Pope
Coldwell Banker Realty - Easton
(508) 333-3597
1 in this area
27 Total Sales
-
Harry McCall

Buyer's Agent in 2022
Harry McCall
Douglas Elliman Real Estate - Wellesley
(508) 505-6743
1 in this area
13 Total Sales
-
Jerry Parent

Seller's Agent in 2019
Jerry Parent
RE/MAX
(508) 930-4116
82 Total Sales
-
Francis Curran

Buyer's Agent in 2019
Francis Curran
Coldwell Banker Realty - Westwood
(781) 727-8830
101 Total Sales
-
Ted Higginson

Seller's Agent in 2016
Ted Higginson
Rezendes Real Estate
(774) 259-5250
5 in this area
57 Total Sales
Map
Source: MLS Property Information Network (MLS PIN)
MLS Number: 73032745
APN: BERK-000100-000036-000380
- 23 Parsons Walk
- 25 Parsons Walk
- 25 Parson's Walk
- 21 Parsons Walk
- 19 Parsons Walk
- 27 Parsons Walk
- 26 Parsons Walk
- 24 Parsons Walk
- 22 Parsons Walk
- 17 Parsons Walk
- 20 Parsons Walk
- 53 Parsons Walk
- 31 Parsons Walk
- 28 Parsons Walk
- 18 Parsons Walk
- 13 Parsons Walk
- 33 Parsons Walk
- 38 Parsons Walk
- 51 Parsons Walk
- 30 Parsons Walk
