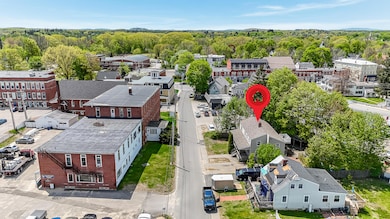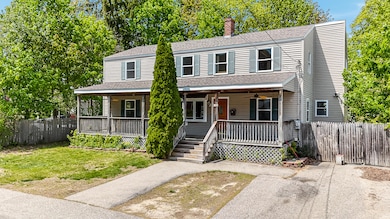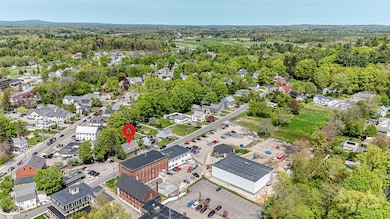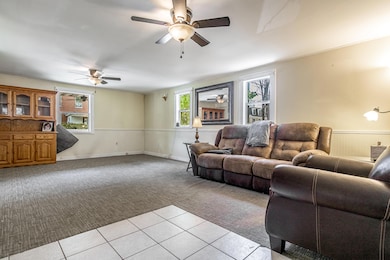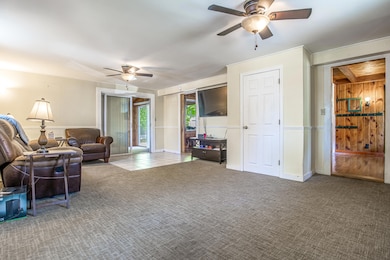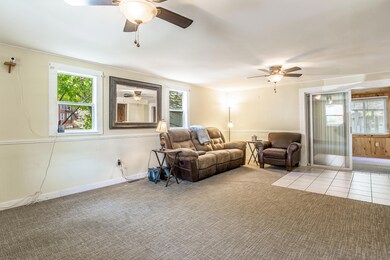23 Paul St South Berwick, ME 03908
Estimated payment $2,783/month
Highlights
- Above Ground Pool
- Colonial Architecture
- Wood Flooring
- Marshwood High School Rated 9+
- Deck
- Sun or Florida Room
About This Home
Enjoy the spaciousness of this nine room home, offering 4 bedrooms and 3 full baths! Nicely nestled on a prime in-town lot, it has all the modern comforts with the added bonus of extra living space. Original Cape style home built in 1947, but then expanded, areas include a full 2nd floor in 1998 and other expansions in 2005 and 2012. Gourmet kitchen with granite counters, modern appliances and a breakfast bar. Formal dining room. Cozy den with exposed beams and a wood-burning fireplace leads into a front to back living room. All four bedrooms are located on the 2nd floor. Bonus area that opens to a balcony/deck that overlooks the backyard and deck below. Sun-room opens to a large private deck, perfect for outdoor entertaining. Oil heat and on-demand propane hot water. Farmer's porch which spans the width of the house and is in the perfect spot to relax! Super convenient to the downtown community with its shops, restaurants, post office, library and more!
Home Details
Home Type
- Single Family
Est. Annual Taxes
- $5,238
Year Built
- Built in 1947
Lot Details
- 8,712 Sq Ft Lot
- Level Lot
- Open Lot
- Property is zoned R1
Home Design
- Colonial Architecture
- Concrete Foundation
- Wood Frame Construction
- Shingle Roof
- Vinyl Siding
- Concrete Perimeter Foundation
Interior Spaces
- 2,352 Sq Ft Home
- Wood Burning Fireplace
- Living Room
- Dining Room
- Den
- Sun or Florida Room
Kitchen
- Electric Range
- Microwave
- Dishwasher
- Kitchen Island
- Granite Countertops
Flooring
- Wood
- Carpet
- Tile
Bedrooms and Bathrooms
- 4 Bedrooms
- Primary bedroom located on second floor
- En-Suite Primary Bedroom
- Walk-In Closet
- 3 Full Bathrooms
- Shower Only
Laundry
- Dryer
- Washer
Unfinished Basement
- Basement Fills Entire Space Under The House
- Doghouse Basement Entry
- Interior Basement Entry
Parking
- Driveway
- Paved Parking
- Off-Street Parking
Outdoor Features
- Above Ground Pool
- Deck
- Shed
- Porch
Location
- Property is near a golf course
- City Lot
Utilities
- No Cooling
- Forced Air Heating System
- Heating System Uses Oil
- Tankless Water Heater
- Water Heated On Demand
- Internet Available
Community Details
- No Home Owners Association
Listing and Financial Details
- Tax Lot 144
- Assessor Parcel Number SBER-000028-000000-000144
Map
Home Values in the Area
Average Home Value in this Area
Tax History
| Year | Tax Paid | Tax Assessment Tax Assessment Total Assessment is a certain percentage of the fair market value that is determined by local assessors to be the total taxable value of land and additions on the property. | Land | Improvement |
|---|---|---|---|---|
| 2024 | -- | $149,200 | $140,600 | $8,600 |
| 2023 | -- | $131,700 | $123,100 | $8,600 |
| 2022 | $0 | $125,800 | $117,200 | $8,600 |
| 2021 | $0 | $120,200 | $111,600 | $8,600 |
| 2020 | $0 | $107,000 | $98,400 | $8,600 |
| 2019 | $0 | $98,400 | $89,800 | $8,600 |
| 2018 | $0 | $94,800 | $86,200 | $8,600 |
| 2017 | $0 | $94,800 | $86,200 | $8,600 |
| 2016 | -- | $94,800 | $86,200 | $8,600 |
| 2015 | -- | $94,800 | $86,200 | $8,600 |
| 2014 | -- | $94,800 | $86,200 | $8,600 |
Property History
| Date | Event | Price | List to Sale | Price per Sq Ft |
|---|---|---|---|---|
| 08/11/2025 08/11/25 | Pending | -- | -- | -- |
| 06/03/2025 06/03/25 | For Sale | $445,000 | -- | $189 / Sq Ft |
Source: Maine Listings
MLS Number: 1625094
APN: SBER-281430

