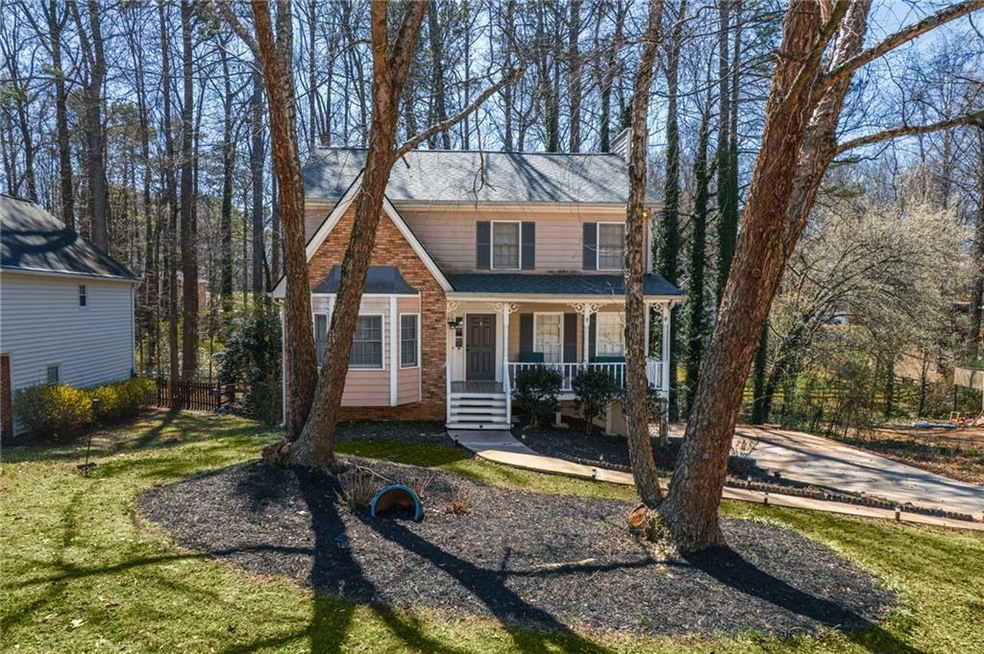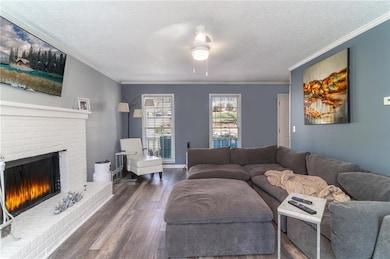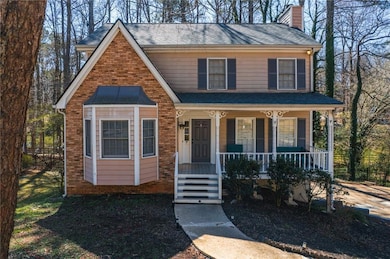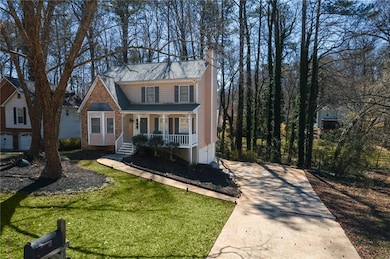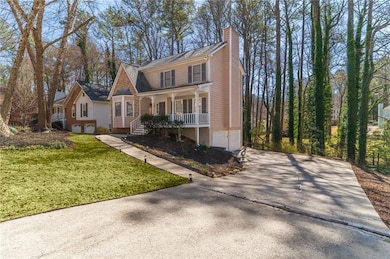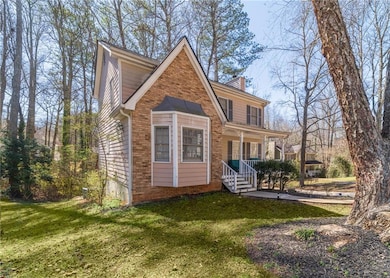23 Peggy Ct NW Marietta, GA 30064
West Cobb NeighborhoodEstimated payment $2,436/month
Highlights
- Wooded Lot
- Traditional Architecture
- Screened Porch
- Cheatham Hill Elementary School Rated A
- Stone Countertops
- Formal Dining Room
About This Home
**Charming 4-Bedroom Home Near Kennesaw Mountain**
Welcome to this beautifully updated **4-bedroom, 2.5-bathroom home** located in the sought-after **Zachary Woods** community, just minutes from **Kennesaw Mountain** and within the highly rated **Kennesaw Mountain High School district**.
Step inside to find **brand-new sustainable flooring** throughout the main level, along with elegant **high-end tiling in the kitchen**. The kitchen has been completely remodeled, featuring **new appliances, granite countertops, stylish backsplash, and brand-new cabinetry** with upgraded drawer systems for maximum functionality. The home also includes a **separate dining room**—perfect for hosting gatherings.
Upstairs, the **oversized master suite** boasts raised ceilings, a **walk-in closet with built-in shelving**, and a **master bath with a shower/tub combo**. Two additional bedrooms and another full bathroom complete the upper level.
The **partially finished basement** includes **new sustainable flooring, ceiling tile, and a track system**, offering extra living or storage space.
Outside, enjoy the **screened-in porch and fenced backyard**, with the potential to extend the fence to the property line, which reaches the **nearby creek**.
Additional features include a **two-car garage with a new motor, remotes, and a built-in shelving/workstation**. Plus, residents of **Zachary Woods** can take advantage of the **optional low-cost swim/tennis membership**.
Don't miss your chance to own this beautifully updated home in an unbeatable location! Schedule your showing today.
Home Details
Home Type
- Single Family
Est. Annual Taxes
- $3,245
Year Built
- Built in 1986
Lot Details
- 0.35 Acre Lot
- Wooded Lot
- Back Yard Fenced and Front Yard
Parking
- 2 Car Attached Garage
- Side Facing Garage
- Drive Under Main Level
Home Design
- Traditional Architecture
- Slab Foundation
- Composition Roof
- Vinyl Siding
Interior Spaces
- 1,896 Sq Ft Home
- 3-Story Property
- Rear Stairs
- Ceiling height of 9 feet on the main level
- Ceiling Fan
- Fireplace With Gas Starter
- Family Room with Fireplace
- Formal Dining Room
- Screened Porch
- Fire and Smoke Detector
Kitchen
- Eat-In Kitchen
- Self-Cleaning Oven
- Electric Range
- Microwave
- Dishwasher
- Stone Countertops
- White Kitchen Cabinets
- Disposal
Flooring
- Carpet
- Sustainable
- Tile
Bedrooms and Bathrooms
- Walk-In Closet
- Bathtub and Shower Combination in Primary Bathroom
Laundry
- Laundry in Hall
- Laundry on main level
Finished Basement
- Partial Basement
- Interior and Exterior Basement Entry
- Garage Access
- Natural lighting in basement
Eco-Friendly Details
- Energy-Efficient Appliances
- Energy-Efficient Doors
Schools
- Cheatham Hill Elementary School
- Pine Mountain Middle School
- Kennesaw Mountain High School
Utilities
- Central Heating and Cooling System
- 220 Volts
- 110 Volts
- Gas Water Heater
- High Speed Internet
- Cable TV Available
Community Details
- Zachary Woods Subdivision
Listing and Financial Details
- Assessor Parcel Number 20031700370
Map
Home Values in the Area
Average Home Value in this Area
Tax History
| Year | Tax Paid | Tax Assessment Tax Assessment Total Assessment is a certain percentage of the fair market value that is determined by local assessors to be the total taxable value of land and additions on the property. | Land | Improvement |
|---|---|---|---|---|
| 2024 | $3,245 | $140,808 | $20,000 | $120,808 |
| 2023 | $2,702 | $140,808 | $20,000 | $120,808 |
| 2022 | $2,684 | $113,976 | $20,000 | $93,976 |
| 2021 | $2,156 | $89,876 | $20,000 | $69,876 |
| 2020 | $2,156 | $89,876 | $20,000 | $69,876 |
| 2019 | $2,044 | $84,772 | $20,000 | $64,772 |
| 2018 | $2,044 | $84,772 | $20,000 | $64,772 |
| 2017 | $1,517 | $63,864 | $20,000 | $43,864 |
| 2016 | $1,409 | $58,880 | $19,200 | $39,680 |
| 2015 | $1,444 | $58,880 | $19,200 | $39,680 |
| 2014 | $1,456 | $58,880 | $0 | $0 |
Property History
| Date | Event | Price | Change | Sq Ft Price |
|---|---|---|---|---|
| 04/11/2025 04/11/25 | Price Changed | $410,000 | -1.2% | $216 / Sq Ft |
| 03/14/2025 03/14/25 | For Sale | $415,000 | 0.0% | $219 / Sq Ft |
| 09/24/2014 09/24/14 | Rented | $1,350 | 0.0% | -- |
| 09/24/2014 09/24/14 | For Rent | $1,350 | -- | -- |
Purchase History
| Date | Type | Sale Price | Title Company |
|---|---|---|---|
| Warranty Deed | $147,000 | -- | |
| Quit Claim Deed | -- | -- | |
| Deed | $169,800 | -- |
Mortgage History
| Date | Status | Loan Amount | Loan Type |
|---|---|---|---|
| Previous Owner | $146,000 | Stand Alone Second | |
| Previous Owner | $118,000 | Stand Alone Refi Refinance Of Original Loan | |
| Previous Owner | $104,250 | Stand Alone Refi Refinance Of Original Loan |
Source: First Multiple Listing Service (FMLS)
MLS Number: 7536363
APN: 20-0317-0-037-0
- 211 Mcdaniel Rd NW
- 2470 Anderson Estates Ct
- 129 Infantry Way SW
- 2499 Barrett Preserve Ct
- 103 Stone Mill Ln NW
- 2760 Granite Way NW
- 235 Rippling Dr NW
- 24 Stone Mill Ln NW
- 420 Creekview Ct NW
- 3014 Wynfrey Place SW Unit 2
- 2867 Carmain Dr NW
- 319 Summer Garden Dr
- 3036 Bristlewood Ln NW
- 2720 Creekview Point NW
- 501 Mcdaniel Rd NW
- 464 Eager Ct
- 2228 Old Dallas Rd SW
- 2458 Zachary Woods Dr NW
- 20 Louise Ct NW
- 155 Rock Garden Terrace N W
- 2920 Sandstone Trail SW
- 3004 Tallowood Dr NW
- 179 Mount Calvary Rd NW
- 3074 Dover Ln NW
- 414 Breezy Dr SW
- 1809 Wynthrop Manor Dr SW
- 1898 Winding Creek Ln SW
- 3270 Hickory Crest Dr NW
- 1189 Parkview Ln NW
- 817 Tramore Ct
- 1164 Lakefield Walk
- 1339 Wood Park Dr NW
- 1294 Whitlock Ridge Dr SW
- 1271 Whitlock Ridge Dr SW
- 3412 Conley Downs Dr
- 3486 Parsons Greene Place
- 1090 New Haven Dr SW Unit 1090B
