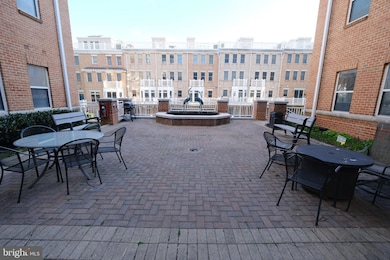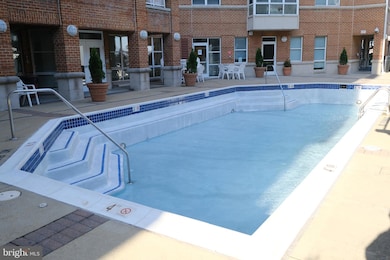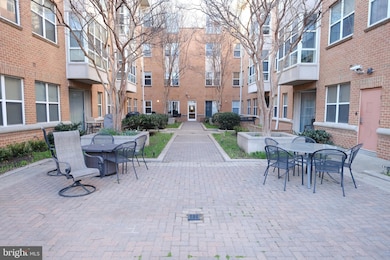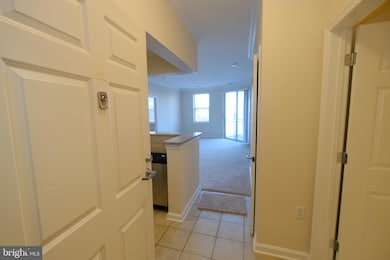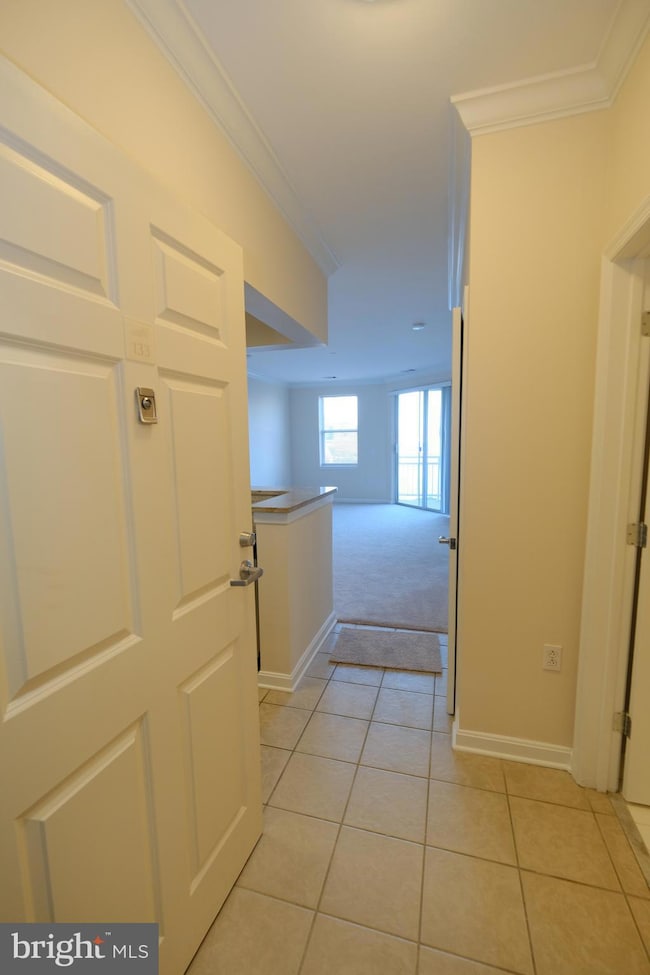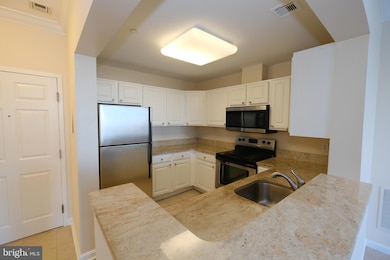23 Pierside Dr Unit 133 Baltimore, MD 21230
Riverside Neighborhood
2
Beds
2
Baths
--
Sq Ft
1,045
Sq Ft Lot
Highlights
- Concierge
- Community Pool
- Assigned Subterranean Space
- Fitness Center
- Community Center
- Central Heating and Cooling System
About This Home
This home is located at 23 Pierside Dr Unit 133, Baltimore, MD 21230 and is currently priced at $2,900. This property was built in 2002. 23 Pierside Dr Unit 133 is a home located in Baltimore City with nearby schools including Federal Hill Preparatory School, Booker T. Washington Middle School, and Paul Laurence Dunbar Community High School.
Condo Details
Home Type
- Condominium
Year Built
- Built in 2002
Parking
- Assigned Subterranean Space
Home Design
- Brick Exterior Construction
Interior Spaces
- Property has 1 Level
- Washer and Dryer Hookup
Bedrooms and Bathrooms
- 2 Main Level Bedrooms
- 2 Full Bathrooms
Accessible Home Design
- Accessible Elevator Installed
Utilities
- Central Heating and Cooling System
- 60+ Gallon Tank
- Public Septic
Listing and Financial Details
- Residential Lease
- Security Deposit $2,900
- No Smoking Allowed
- 12-Month Lease Term
- Available 5/23/25
- $75 Application Fee
- Assessor Parcel Number 0324131922 440
Community Details
Overview
- Property has a Home Owners Association
- Association fees include lawn maintenance, management, parking fee, pool(s), reserve funds, snow removal, trash
- $218 Other Monthly Fees
- Low-Rise Condominium
- Pierside At Harborview Subdivision
Amenities
- Concierge
- Common Area
- Community Center
- Community Storage Space
Recreation
- Fitness Center
- Community Pool
Pet Policy
- Pets allowed on a case-by-case basis
Map
Source: Bright MLS
MLS Number: MDBA2169402
APN: 1922-440
Nearby Homes
- 23 Pierside Dr Unit 436
- 23 Pierside Dr Unit T12
- 23 Pierside Dr Unit 429
- 23 Pierside Dr Unit 112
- 23 Pierside Dr Unit 203
- 23 Pierside Dr Unit 324
- 23 Pierside Dr Unit 407
- 23 Pierside Dr Unit 438
- 23 Pierside Dr Unit 335
- 23 Pierside Dr Unit 118
- 100 Harborview Dr Unit 502
- 100 Harborview Dr Unit 814
- 100 Harborview Dr Unit 212
- 100 Harborview Dr Unit 2307
- 100 Harborview Dr Unit 513
- 100 Harborview Dr Unit 609
- 100 Harborview Dr Unit 2107
- 100 Harborview Dr Unit 2108
- 100 Harborview Dr Unit 202
- 100 Harborview Dr Unit 1204
- 23 Pierside Dr Unit T12
- 23 Pierside Dr Unit 134
- 23 Pierside Dr Unit 412
- 23 Pierside Dr Unit 436
- 23 Pierside Dr Unit 426
- 23 Pierside Dr Unit 309
- 100 Harborview Dr Unit 2108
- 100 Harborview Dr Unit 307
- 100 Harborview Dr Unit 502
- 100 Harborview Dr Unit 202
- 23 Pierside Dr Unit 212
- 622 Ponte Villas N Unit 162/163
- 337 E Hamburg St
- 523 E Gittings St
- 642 E Clement St
- 416 E Gittings St
- 416 E Gittings St
- 231 Grindall St
- 801 Key Hwy
- 801 Key Hwy

