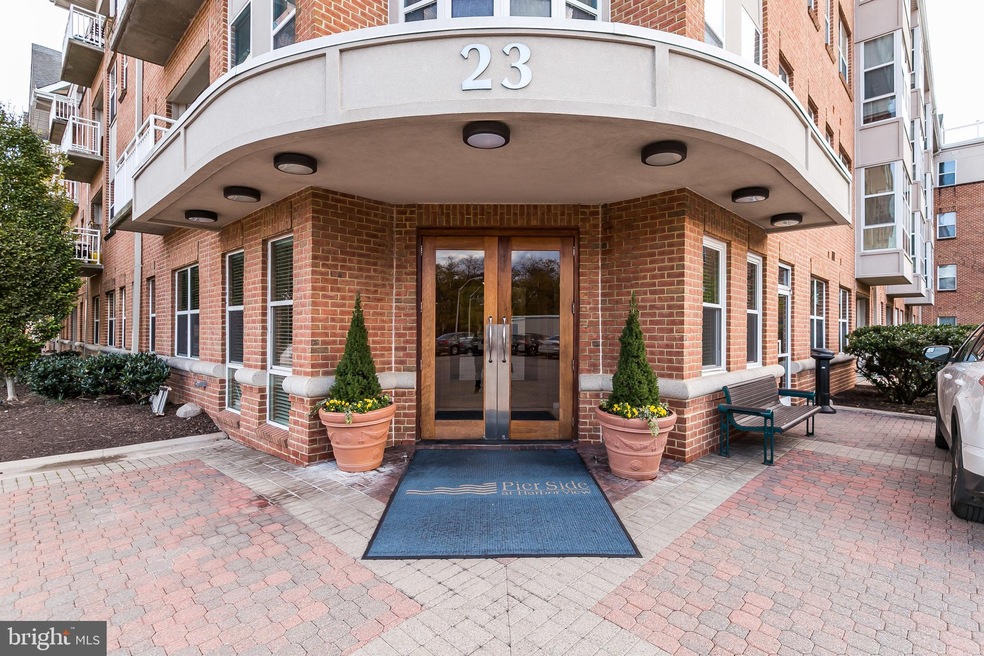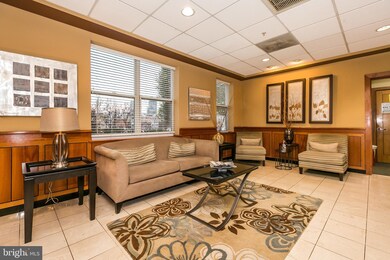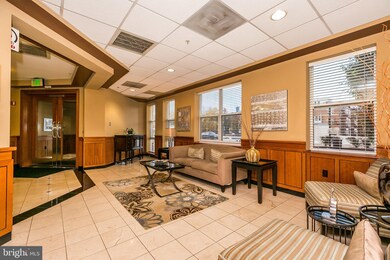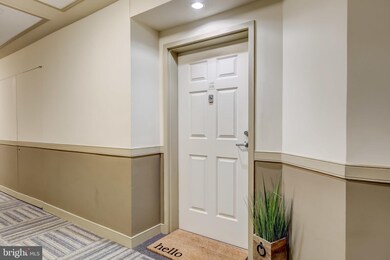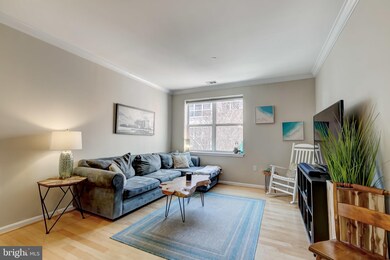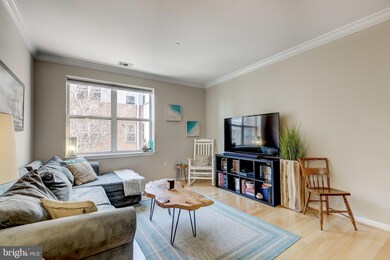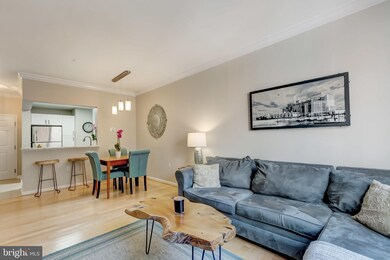
23 Pierside Dr Unit 330 Baltimore, MD 21230
Riverside NeighborhoodHighlights
- Concierge
- Private Dock Site
- Access to Tidal Water
- Marina
- Home fronts navigable water
- Bar or Lounge
About This Home
As of May 2023Welcome to Pierside at HarborView! This luxury community is conveniently located at Baltimore's Inner Harbor waterfront. Elegantly designed spacious condo offers sophistication with its superior quality features thru-out. Impressive, with 815 sf and a superior floor plan to offer private den/office space perfect for remote working. Stylish architectural and decorator features include blonde wood flooring, crown molding, 9’ ceilings and fresh neutral paint. The Gourmet Kitchen captures your attention as you enter the sunlit space. White and grey Carrera marble countertops with attractive beveled edging, deep stainless undermount rectangular sink with spray faucet, new stainless GE appliances, and breakfast bar. Upgraded light fixtures and hardware includes DR pendant lighting and nest thermostat. Main BR offers one walk-in and one den closet. New blinds on all windows and new Whirlpool washer/dryer. Picturesque views of the Pierside courtyard gardens. Added luxury and value with many building amenities and services included! 24/7 front-desk concierge, assigned garage residence and guest parking, state-of-the-art fitness center, business center, newspaper delivery service, outdoor grill area, firepit, social lounge and bike storage. The Harborview Marina & Yacht Club Community offers you the exciting and comfortable lifestyle you deserve! Beautifully landscaped grounds with many water features and park-like sitting areas, brick paved walking/jogging paths, onsite security staff, gourmet deli, and outdoor pool! Close to public transportation, I-95/695, International Airport, MARC, Inner Harbor, Business District, Stadiums, Harris Teeter, Cross Street Market, Port Covington, Stadium Square, Federal Hill, Riverside and Locust Point parks, gourmet restaurants, and nightlife! Water Taxi coming this summer! THIS HOME WON’T LAST LONG!! CALL NOW FOR A PRIVATE TOUR!! (Select furnishings optional - not included in list price.)
Last Agent to Sell the Property
O'Conor, Mooney & Fitzgerald License #69705 Listed on: 04/01/2021
Property Details
Home Type
- Condominium
Est. Annual Taxes
- $4,422
Year Built
- Built in 2005
Lot Details
- Home fronts navigable water
- Landscaped
- Sprinkler System
- Property is in excellent condition
HOA Fees
Parking
- Assigned parking located at #P0-160
- Lighted Parking
- Garage Door Opener
- Parking Space Conveys
- 1 Assigned Parking Space
Property Views
- Garden
- Courtyard
Home Design
- Transitional Architecture
- Brick Exterior Construction
Interior Spaces
- 815 Sq Ft Home
- Property has 1 Level
- Open Floorplan
- Bar
- Crown Molding
- Recessed Lighting
- Window Treatments
- Window Screens
- Dining Area
- Wood Flooring
- Exterior Cameras
Kitchen
- Gourmet Kitchen
- Electric Oven or Range
- <<builtInRangeToken>>
- Range Hood
- <<builtInMicrowave>>
- Dishwasher
- Stainless Steel Appliances
- Upgraded Countertops
- Disposal
Bedrooms and Bathrooms
- 1 Main Level Bedroom
- Walk-In Closet
- 1 Full Bathroom
- <<tubWithShowerToken>>
Laundry
- Laundry in unit
- Stacked Washer and Dryer
Accessible Home Design
- Accessible Elevator Installed
- Entry Slope Less Than 1 Foot
- Ramp on the main level
- Vehicle Transfer Area
Outdoor Features
- Access to Tidal Water
- Private Water Access
- River Nearby
- Personal Watercraft
- Private Dock Site
- Powered Boats Permitted
- Waterfall on Lot
- Water Fountains
- Exterior Lighting
- Outdoor Grill
Utilities
- 90% Forced Air Heating and Cooling System
- Electric Water Heater
Listing and Financial Details
- Home warranty included in the sale of the property
- Tax Lot 515
- Assessor Parcel Number 0324131922 515
Community Details
Overview
- Association fees include common area maintenance, exterior building maintenance, health club, insurance, lawn maintenance, management, parking fee, pier/dock maintenance, pool(s), reserve funds, road maintenance, sauna, security gate, sewer, snow removal, trash
- Harborview Marina & Yacht Club HOA
- Low-Rise Condominium
- 23 Pierside Drive Condominium Condos
- Pierside At Haborview Community
- Harborview Subdivision
- Property Manager
Amenities
- Concierge
- Newspaper Service
- Picnic Area
- Bank or Banking On-Site
- Meeting Room
- Bar or Lounge
- Community Storage Space
Recreation
- Marina
- Fitness Center
- Community Pool with Domestic Water
- Jogging Path
Pet Policy
- Dogs and Cats Allowed
Security
- 24-Hour Security
- Front Desk in Lobby
- Fire and Smoke Detector
- Fire Sprinkler System
Similar Homes in Baltimore, MD
Home Values in the Area
Average Home Value in this Area
Property History
| Date | Event | Price | Change | Sq Ft Price |
|---|---|---|---|---|
| 05/03/2023 05/03/23 | Sold | $210,000 | 0.0% | $258 / Sq Ft |
| 04/02/2023 04/02/23 | Pending | -- | -- | -- |
| 03/30/2023 03/30/23 | For Sale | $210,000 | +7.7% | $258 / Sq Ft |
| 06/30/2021 06/30/21 | Sold | $195,000 | -2.0% | $239 / Sq Ft |
| 05/20/2021 05/20/21 | Pending | -- | -- | -- |
| 05/18/2021 05/18/21 | Price Changed | $199,000 | -4.8% | $244 / Sq Ft |
| 04/21/2021 04/21/21 | Price Changed | $209,000 | -2.8% | $256 / Sq Ft |
| 04/01/2021 04/01/21 | For Sale | $215,000 | +25.0% | $264 / Sq Ft |
| 05/01/2018 05/01/18 | Sold | $172,000 | -1.1% | $211 / Sq Ft |
| 03/14/2018 03/14/18 | Pending | -- | -- | -- |
| 03/06/2018 03/06/18 | Price Changed | $174,000 | -2.8% | $213 / Sq Ft |
| 02/02/2018 02/02/18 | For Sale | $179,000 | +5.4% | $220 / Sq Ft |
| 05/01/2013 05/01/13 | Sold | $169,900 | 0.0% | $208 / Sq Ft |
| 02/22/2013 02/22/13 | Pending | -- | -- | -- |
| 02/22/2013 02/22/13 | For Sale | $169,900 | -- | $208 / Sq Ft |
Tax History Compared to Growth
Agents Affiliated with this Home
-
Kim Lally

Seller's Agent in 2023
Kim Lally
EXP Realty, LLC
(443) 799-0036
10 in this area
419 Total Sales
-
Marianne Mehrer

Buyer's Agent in 2023
Marianne Mehrer
EXP Realty, LLC
(410) 598-8861
2 in this area
65 Total Sales
-
Susan Colandrea

Seller's Agent in 2021
Susan Colandrea
O'Conor, Mooney & Fitzgerald
(443) 540-3906
30 in this area
38 Total Sales
-
Reis McCullough

Buyer's Agent in 2021
Reis McCullough
EXP Realty, LLC
(206) 945-2709
1 in this area
28 Total Sales
-
Cynthia (Cindy) Conklin

Seller's Agent in 2018
Cynthia (Cindy) Conklin
Monument Sotheby's International Realty
(443) 629-0152
51 in this area
89 Total Sales
-
Brandon Golueke

Seller Co-Listing Agent in 2018
Brandon Golueke
Monument Sotheby's International Realty
(443) 618-5090
46 in this area
107 Total Sales
Map
Source: Bright MLS
MLS Number: MDBA545228
APN: 24-13-1922 -515
- 23 Pierside Dr Unit 436
- 23 Pierside Dr Unit T12
- 23 Pierside Dr Unit 429
- 23 Pierside Dr Unit 112
- 23 Pierside Dr Unit 203
- 23 Pierside Dr Unit 133
- 23 Pierside Dr Unit 324
- 23 Pierside Dr Unit 407
- 23 Pierside Dr Unit 438
- 23 Pierside Dr Unit 335
- 23 Pierside Dr Unit 118
- 100 Harborview Dr Unit 502
- 100 Harborview Dr Unit 814
- 100 Harborview Dr Unit 212
- 100 Harborview Dr Unit 2307
- 100 Harborview Dr Unit 513
- 100 Harborview Dr Unit 609
- 100 Harborview Dr Unit 2107
- 100 Harborview Dr Unit 2108
- 100 Harborview Dr Unit 202
