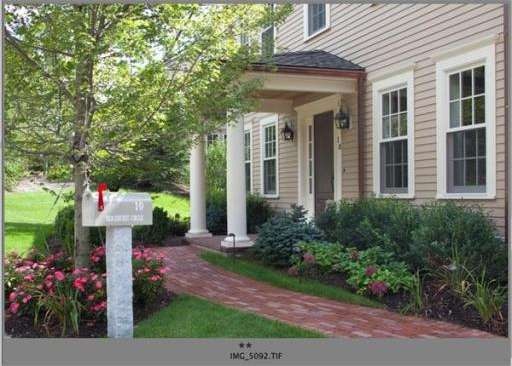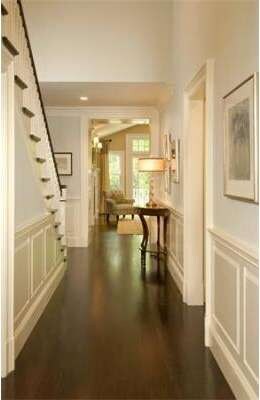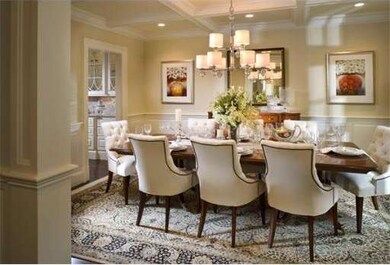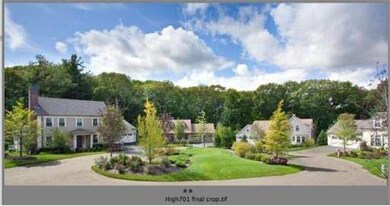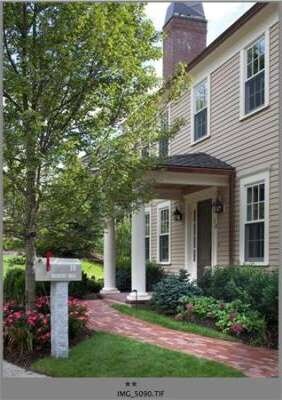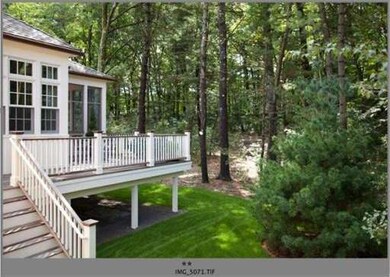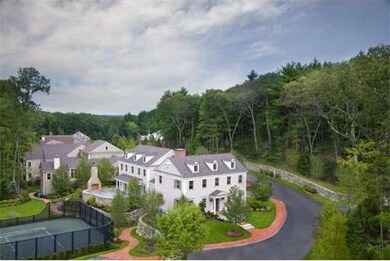
23 Pine Summit Cir Unit 23PSC Weston, MA 02493
Highlights
- Golf Course Community
- Fitness Center
- Newly Remodeled
- Community Stables
- Medical Services
- Senior Community
About This Home
As of October 2018The Abercrombie on prime hilltop Phase 4 location with amazing territorial views. Our active-adult comm clusters 69 sgl fam.& townhm residences on 44 acres of fields and wooded hillside. We build to exacting specifications and provide design&finish consultation in our Model Home Design Center with our professional design staff. At Highland Meadows it is possible to leave the burdens of hm ownership to others without leaving the neigh you love, or the luxury you want!
Last Buyer's Agent
Wade Staniar
LandVest, Inc. License #449532500
Home Details
Home Type
- Single Family
Year Built
- Built in 2012 | Newly Remodeled
Parking
- 2 Car Attached Garage
- Garage Door Opener
- Open Parking
Home Design
- Home to be built
- Frame Construction
- Shingle Roof
Interior Spaces
- 3,449 Sq Ft Home
- 2-Story Property
- Central Vacuum
- Cathedral Ceiling
- Decorative Lighting
- Insulated Windows
- Bay Window
- Window Screens
- French Doors
- Insulated Doors
- Mud Room
- Family Room with Fireplace
- 2 Fireplaces
- Living Room with Fireplace
- Dining Area
- Home Office
- Loft
- Sun or Florida Room
- Home Security System
Kitchen
- Oven
- Range
- Microwave
- Plumbed For Ice Maker
- Dishwasher
- Solid Surface Countertops
- Disposal
Flooring
- Wood
- Wall to Wall Carpet
- Marble
- Ceramic Tile
Bedrooms and Bathrooms
- 3 Bedrooms
- Primary Bedroom on Main
- Linen Closet
- Walk-In Closet
- Linen Closet In Bathroom
Laundry
- Laundry on main level
- Washer and Electric Dryer Hookup
Outdoor Features
- Balcony
- Deck
- Porch
Utilities
- Forced Air Heating and Cooling System
- 3 Cooling Zones
- 3 Heating Zones
- Heating System Uses Natural Gas
- Individual Controls for Heating
- 200+ Amp Service
- Natural Gas Connected
- Gas Water Heater
- Private Sewer
Additional Features
- Energy-Efficient Thermostat
- Near Conservation Area
- Property is near public transit
Listing and Financial Details
- Home warranty included in the sale of the property
Community Details
Overview
- Senior Community
- Property has a Home Owners Association
- Association fees include sewer, insurance, maintenance structure, road maintenance, ground maintenance, snow removal, trash
- Highland Meadows Community
Amenities
- Medical Services
- Shops
- Clubhouse
Recreation
- Golf Course Community
- Tennis Courts
- Recreation Facilities
- Fitness Center
- Park
- Community Stables
- Jogging Path
Similar Homes in Weston, MA
Home Values in the Area
Average Home Value in this Area
Property History
| Date | Event | Price | Change | Sq Ft Price |
|---|---|---|---|---|
| 10/30/2018 10/30/18 | Sold | $2,087,500 | -6.2% | $454 / Sq Ft |
| 10/03/2018 10/03/18 | Pending | -- | -- | -- |
| 06/04/2018 06/04/18 | For Sale | $2,225,000 | +6.6% | $484 / Sq Ft |
| 06/01/2018 06/01/18 | Off Market | $2,087,500 | -- | -- |
| 04/17/2018 04/17/18 | Price Changed | $2,225,000 | -14.4% | $484 / Sq Ft |
| 01/10/2018 01/10/18 | Price Changed | $2,600,000 | -10.3% | $566 / Sq Ft |
| 08/16/2017 08/16/17 | For Sale | $2,900,000 | +38.9% | $631 / Sq Ft |
| 07/28/2016 07/28/16 | Off Market | $2,087,500 | -- | -- |
| 11/19/2015 11/19/15 | Price Changed | $2,900,000 | -17.0% | $631 / Sq Ft |
| 05/20/2015 05/20/15 | For Sale | $3,495,000 | +11.1% | $761 / Sq Ft |
| 12/27/2012 12/27/12 | Sold | $3,145,000 | +16.7% | $912 / Sq Ft |
| 11/30/2011 11/30/11 | Pending | -- | -- | -- |
| 06/23/2011 06/23/11 | For Sale | $2,695,000 | -- | $781 / Sq Ft |
Tax History Compared to Growth
Agents Affiliated with this Home
-
Stanley Edwards

Seller's Agent in 2018
Stanley Edwards
LandVest, Inc., Concord
(617) 948-8057
53 Total Sales
-
Claire Kotzampaltiris

Buyer's Agent in 2018
Claire Kotzampaltiris
Maloney Properties, Inc.
(781) 974-2463
3 in this area
77 Total Sales
-
Joanna Dresser

Seller's Agent in 2012
Joanna Dresser
LandVest, Inc.
(617) 584-6855
47 Total Sales
-
W
Buyer's Agent in 2012
Wade Staniar
LandVest, Inc.
Map
Source: MLS Property Information Network (MLS PIN)
MLS Number: 71252581
- 23 Pine Summit Cir Unit 23
- 4 Somerset Place Unit 4
- 1 Pine Summit Cir
- 100 Chestnut St
- 15 Claridge Dr
- 72 Love Ln
- 80 Jericho Rd
- 180 Highland St
- 53 Jericho Rd Unit A
- 22 Chadwick Rd
- 42 Westerly Rd
- 21 Westerly Rd
- 21 Chestnut St
- 39 Westerly Rd
- 137 Wellesley St
- 142 Wellesley St
- 8 Conant Rd
- 3 White Rd
- 180 Ash St
- 27 Covered Bridge Ln
