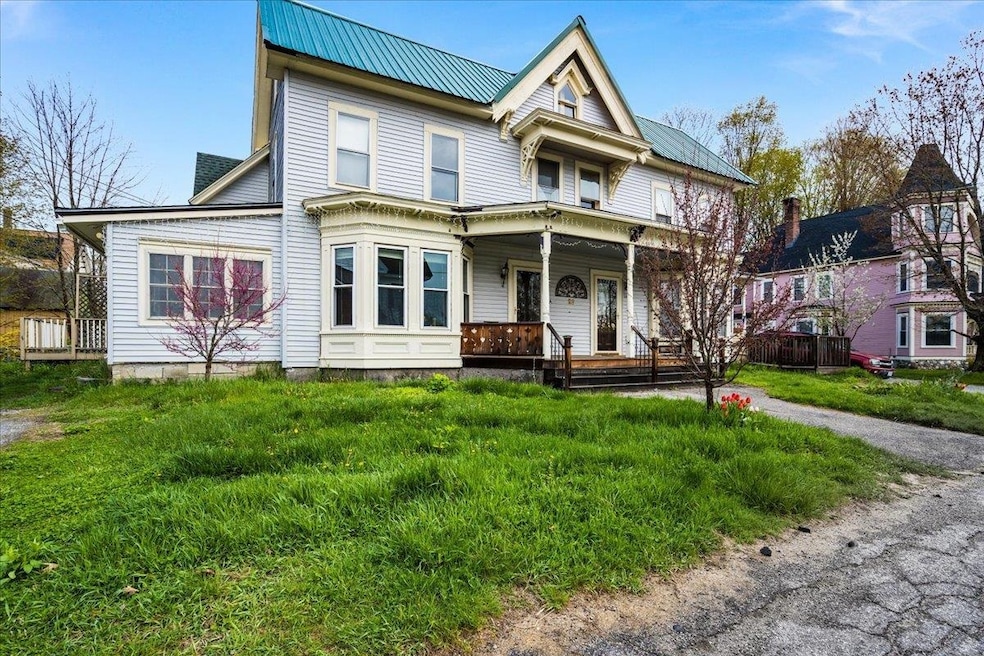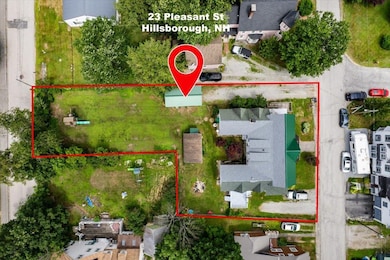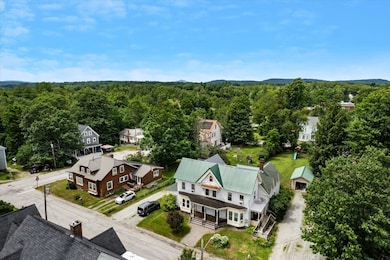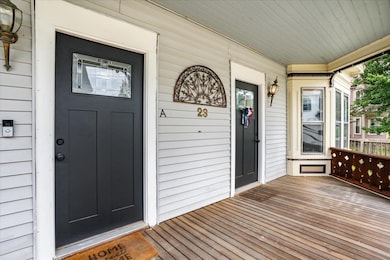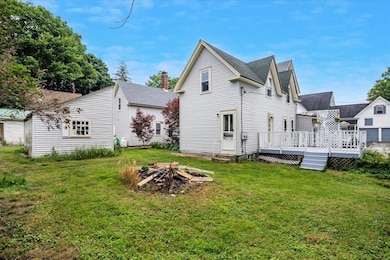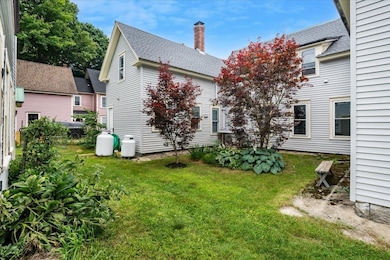23 Pleasant St Hillsborough, NH 03244
Hillsboro NeighborhoodEstimated payment $3,608/month
Highlights
- Very Popular Property
- 1 Car Garage
- Walk-Up Access
- Victorian Architecture
About This Home
Gorgeous Victorian home in the heart of Hillsborough on a large lot. Don't miss this opportunity to owner-occupy or build your real estate portfolio. Recent improvements in side A include new windows, a brand new pellet stove, new shower installation, new sump pump, resealing of the basement, new light fixtures, modern ceiling fans, new floors in the kitchen and primary bedroom, and a new front door. Improvements in side B include a new pellet stove, updated plumbing, new floors in the upstairs bathroom, new exterior doors, a tankless water heater, and a new roof on the back half of the building. Located in central Hillsborough next to downtown amenities, including the library, post office, local shops, and is two blocks away from the local schools. Enjoy tall ceilings, large bedrooms, and original floors in the dining room and living room. Soak in the sunshine in the sunroom on side A, perfect for growing plants or as an office space/mudroom. Enjoy the newly painted deck. The backyard is completely fenced in and features a small play structure, and a large 2-unit shed. Side B features a ramp to the side door next to the lilac trees. Side B's driveway leads to a detached one car garage with a workshop. In the spring and summertime, relax on your front porch and enjoy the hostas, irises, lilies, daisies, and tulips. Pick your own strawberries, oregano, and mint in the front flowerbed. Don't let this beautiful Victorian treasure slip away from you!
Listing Agent
Amberlie Carrasco
Keller Williams Realty-Metropolitan Listed on: 11/21/2025
Property Details
Home Type
- Multi-Family
Est. Annual Taxes
- $8,671
Year Built
- Built in 1882
Parking
- 1 Car Garage
- Gravel Driveway
Home Design
- Victorian Architecture
- Stone Foundation
- Metal Roof
- Vinyl Siding
Interior Spaces
- Property has 2 Levels
- Basement
- Walk-Up Access
Bedrooms and Bathrooms
- 7 Bedrooms
- 4 Bathrooms
Schools
- Hillsboro-Deering Elementary School
- Hillsboro-Deering Middle School
- Hillsboro-Deering High School
Utilities
- Mini Split Heat Pump
- Underground Utilities
Additional Features
- 0.4 Acre Lot
- City Lot
Community Details
- 2 Units
Listing and Financial Details
- Tax Block 048
- Assessor Parcel Number 023
Map
Home Values in the Area
Average Home Value in this Area
Property History
| Date | Event | Price | List to Sale | Price per Sq Ft |
|---|---|---|---|---|
| 11/21/2025 11/21/25 | For Sale | $550,000 | -- | $130 / Sq Ft |
Source: PrimeMLS
MLS Number: 5070319
- 31 Central St Unit G
- 1 W Main St
- 20-22 Church St
- 73 W Main St
- 32 Union St
- 88 W Mill St
- 10 Deering Center Rd
- 0 W Main St Unit 1
- 45 Keyes Farm Rd
- 9 Wyman Rd
- 5 Chamberlain Ct Unit 56
- 86 Manselville Rd
- 0 Route 202 Route Unit 4983445
- 28 Merrill Rd
- Lot 14 Old Mill Farm Rd
- 0 Center Rd
- 00 Rochester Rd Unit 32
- 0 Red Fox Crossing Unit 34 4858470
- 0 Raccoon Alley Unit 86 4855473
- 447 Center Rd
- 13 Myrtle St Unit 2
- 26-28 Depot St Unit 28-1
- 14 Preston St Unit 2A
- 16 Preston St Unit 1A
- 867 Quaker St
- 2337 2nd Nh Turnpike
- 119 Keene Rd Unit 5
- 436 Western Ave Unit Apartment 3
- 294 Western Ave Unit Apartment 3
- 26 Western Ave
- 95 Hall Ave
- 95 Hall Ave Unit B2-C
- 95 Hall Ave
- 111 Gregg Lake Rd
- 86 Reservoir Dr
- 291 French Pond Rd
- 81 Orchard Path Rd
- 7 Bennington Rd Unit main 1
- 7 Bennington Rd Unit 2
- 31 Water St Unit 3
