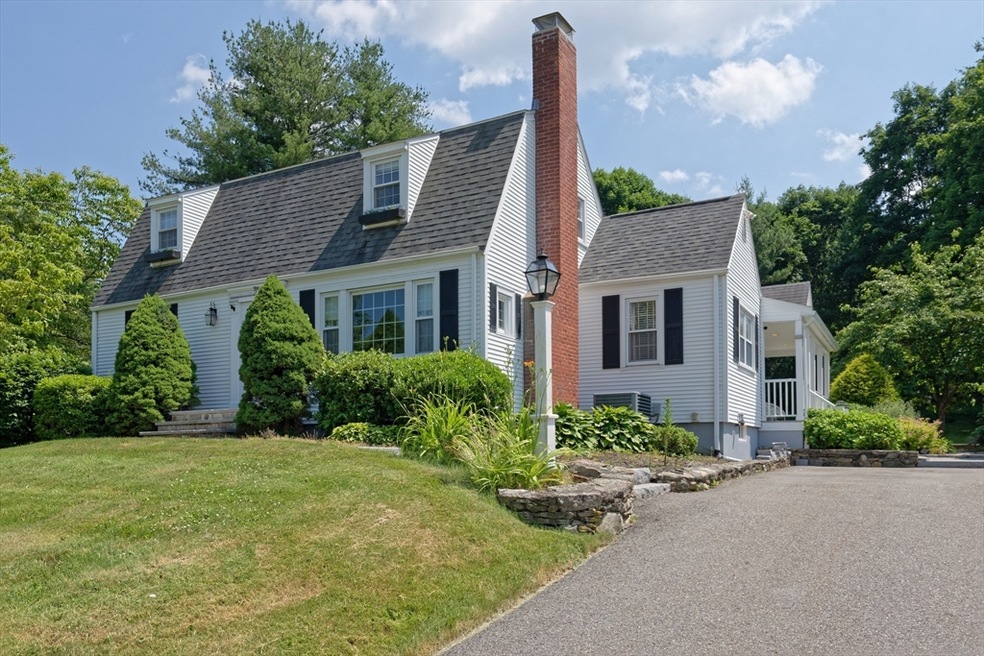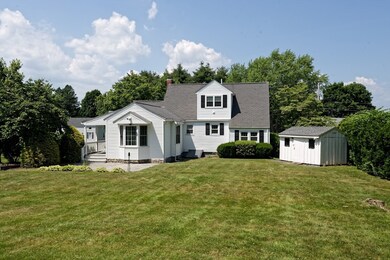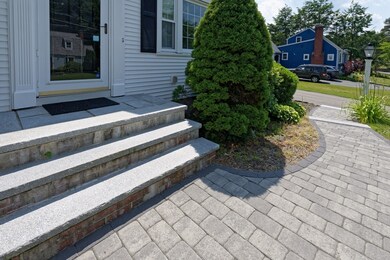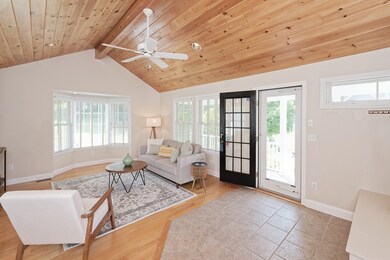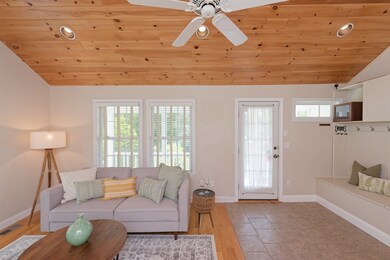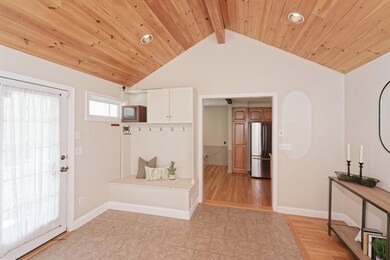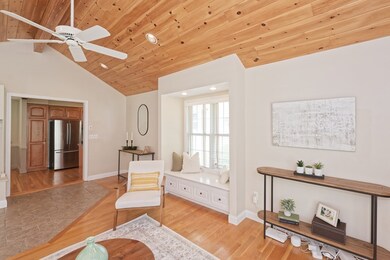
23 Princess Rd Marlborough, MA 01752
Highlights
- Golf Course Community
- Cape Cod Architecture
- No HOA
- Medical Services
- Wood Flooring
- Tennis Courts
About This Home
As of July 2024Stunning Cape in East Marlborough with a truly move in ready vibe. First floor features large family room , eat-in kitchen with dining area, living room two bedrooms and a full bath. Kitchen has stainless appliances Corian countertops , hardwoods and overlooks family room.Second floor has two large bedrooms and another full bath . Central air and a newer Buderus furnace provide comfort and efficiency for this larger home. Basement is an additional 888 sq feet of finished area with a waterproofing transferable warranty and separate laundry room.A large fully landscaped yard with two sheds one with power and lights makes outdoor entertaining a breeze.The hot water tank was replaced 2016, roof in 2015 new back patio and walkway . Just a 15 minute walk to Marlborough's Memorial beach and short drive to major highways the location cant be beat. Open with houses Saturday and Sunday offers due monday at 5 , seller reserves right to accept and early offer
Last Agent to Sell the Property
ERA Key Realty Services- Fram Listed on: 06/19/2024

Home Details
Home Type
- Single Family
Est. Annual Taxes
- $6,021
Year Built
- Built in 1963
Lot Details
- 0.48 Acre Lot
- Level Lot
- Cleared Lot
Home Design
- Cape Cod Architecture
- Frame Construction
- Shingle Roof
- Concrete Perimeter Foundation
Interior Spaces
- 2,500 Sq Ft Home
- Insulated Windows
- Living Room with Fireplace
- Play Room
Kitchen
- Range
- Microwave
- Dishwasher
- Disposal
Flooring
- Wood
- Carpet
- Tile
Bedrooms and Bathrooms
- 4 Bedrooms
- Primary bedroom located on second floor
- 2 Full Bathrooms
Laundry
- Dryer
- Washer
Basement
- Partial Basement
- Interior Basement Entry
- Sump Pump
- Laundry in Basement
Home Security
- Home Security System
- Storm Windows
Parking
- 6 Car Parking Spaces
- Driveway
- Open Parking
- Off-Street Parking
Eco-Friendly Details
- Energy-Efficient Thermostat
Outdoor Features
- Covered Deck
- Covered patio or porch
- Outdoor Storage
Utilities
- Forced Air Heating and Cooling System
- 1 Cooling Zone
- 1 Heating Zone
- Heating System Uses Oil
- Electric Baseboard Heater
- Water Heater
Listing and Financial Details
- Assessor Parcel Number M:019 B:291 L:000,608531
Community Details
Overview
- No Home Owners Association
Amenities
- Medical Services
- Shops
Recreation
- Golf Course Community
- Tennis Courts
- Park
Ownership History
Purchase Details
Home Financials for this Owner
Home Financials are based on the most recent Mortgage that was taken out on this home.Purchase Details
Home Financials for this Owner
Home Financials are based on the most recent Mortgage that was taken out on this home.Purchase Details
Purchase Details
Purchase Details
Purchase Details
Similar Homes in Marlborough, MA
Home Values in the Area
Average Home Value in this Area
Purchase History
| Date | Type | Sale Price | Title Company |
|---|---|---|---|
| Not Resolvable | $432,000 | -- | |
| Not Resolvable | $380,000 | -- | |
| Deed | -- | -- | |
| Quit Claim Deed | -- | -- | |
| Deed | $396,500 | -- | |
| Deed | -- | -- | |
| Quit Claim Deed | -- | -- | |
| Deed | $396,500 | -- | |
| Deed | $185,000 | -- |
Mortgage History
| Date | Status | Loan Amount | Loan Type |
|---|---|---|---|
| Open | $505,000 | FHA | |
| Closed | $505,000 | FHA | |
| Closed | $375,000 | Stand Alone Refi Refinance Of Original Loan | |
| Closed | $387,000 | Stand Alone Refi Refinance Of Original Loan | |
| Closed | $408,500 | FHA | |
| Previous Owner | $361,000 | New Conventional |
Property History
| Date | Event | Price | Change | Sq Ft Price |
|---|---|---|---|---|
| 07/26/2024 07/26/24 | Sold | $680,000 | +1.5% | $272 / Sq Ft |
| 06/26/2024 06/26/24 | Pending | -- | -- | -- |
| 06/19/2024 06/19/24 | For Sale | $670,000 | +55.1% | $268 / Sq Ft |
| 05/26/2017 05/26/17 | Sold | $432,000 | +2.9% | $237 / Sq Ft |
| 03/27/2017 03/27/17 | Pending | -- | -- | -- |
| 03/21/2017 03/21/17 | For Sale | $420,000 | +10.5% | $231 / Sq Ft |
| 07/25/2014 07/25/14 | Sold | $380,000 | 0.0% | $209 / Sq Ft |
| 05/27/2014 05/27/14 | Pending | -- | -- | -- |
| 05/06/2014 05/06/14 | Off Market | $380,000 | -- | -- |
| 04/29/2014 04/29/14 | For Sale | $374,900 | -- | $206 / Sq Ft |
Tax History Compared to Growth
Tax History
| Year | Tax Paid | Tax Assessment Tax Assessment Total Assessment is a certain percentage of the fair market value that is determined by local assessors to be the total taxable value of land and additions on the property. | Land | Improvement |
|---|---|---|---|---|
| 2025 | $6,348 | $643,800 | $228,000 | $415,800 |
| 2024 | $6,021 | $588,000 | $207,300 | $380,700 |
| 2023 | $6,273 | $543,600 | $178,000 | $365,600 |
| 2022 | $5,921 | $451,300 | $169,500 | $281,800 |
| 2021 | $5,871 | $425,400 | $141,300 | $284,100 |
| 2020 | $5,758 | $406,100 | $134,600 | $271,500 |
| 2019 | $5,617 | $399,200 | $131,900 | $267,300 |
| 2018 | $5,445 | $372,200 | $113,300 | $258,900 |
| 2017 | $5,308 | $346,500 | $110,800 | $235,700 |
| 2016 | $5,249 | $342,200 | $110,800 | $231,400 |
| 2015 | $4,581 | $290,700 | $113,100 | $177,600 |
Agents Affiliated with this Home
-
Graham Pettengill

Seller's Agent in 2024
Graham Pettengill
ERA Key Realty Services- Fram
(508) 259-6439
140 Total Sales
-
The Riel Estate Team
T
Buyer's Agent in 2024
The Riel Estate Team
Keller Williams Pinnacle Central
(508) 213-1285
524 Total Sales
-
R
Seller's Agent in 2017
Robin Frank
ERA Key Realty Services - Distinctive Group
-
Lyn Gorka

Seller's Agent in 2014
Lyn Gorka
RE/MAX
(508) 481-6787
102 Total Sales
Map
Source: MLS Property Information Network (MLS PIN)
MLS Number: 73254111
APN: MARL-000019-000291
