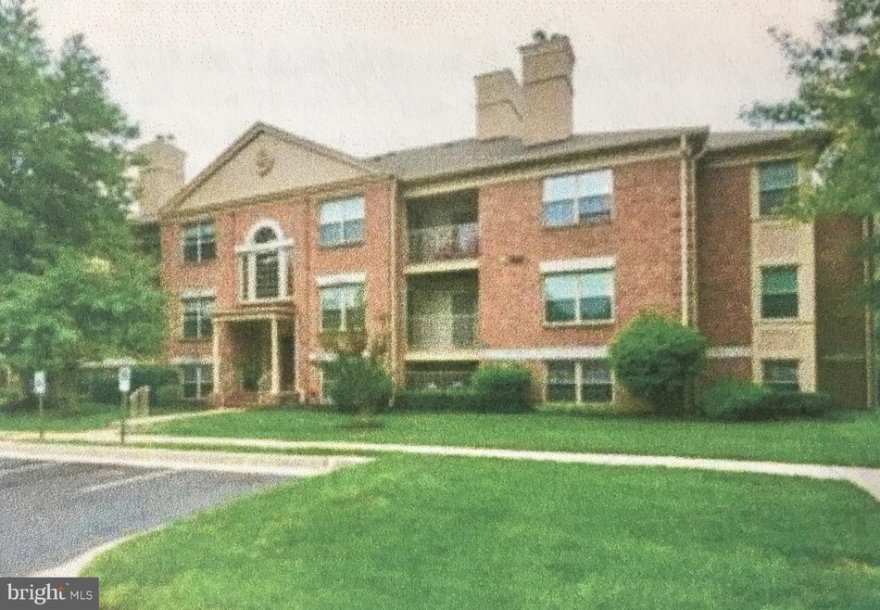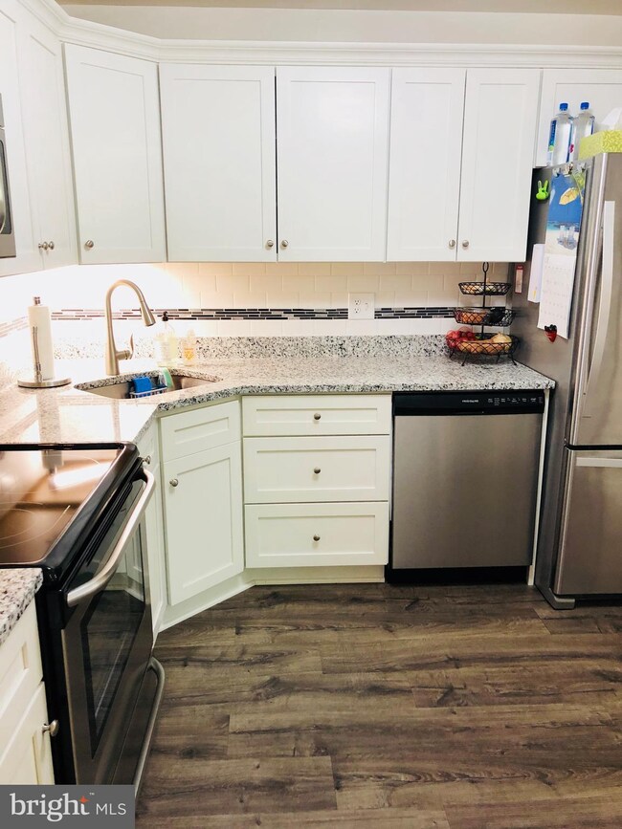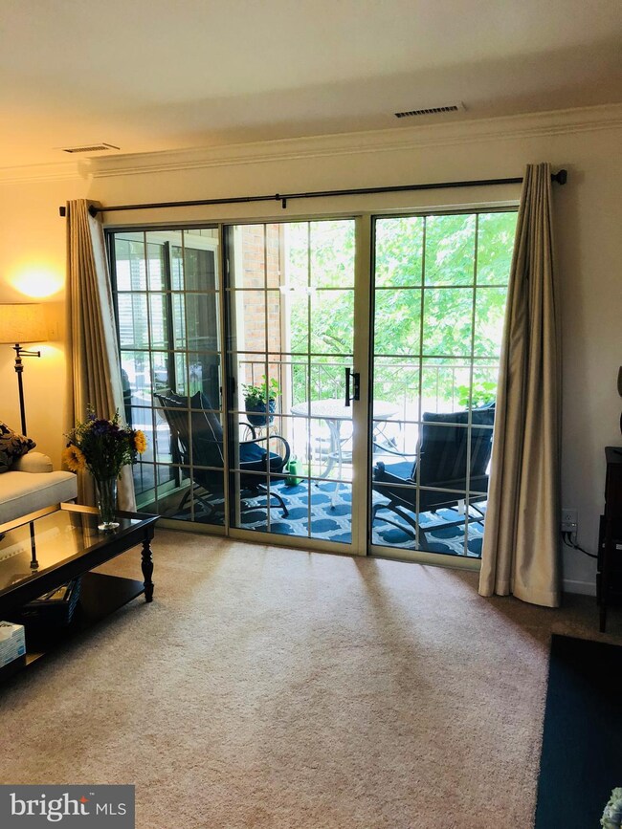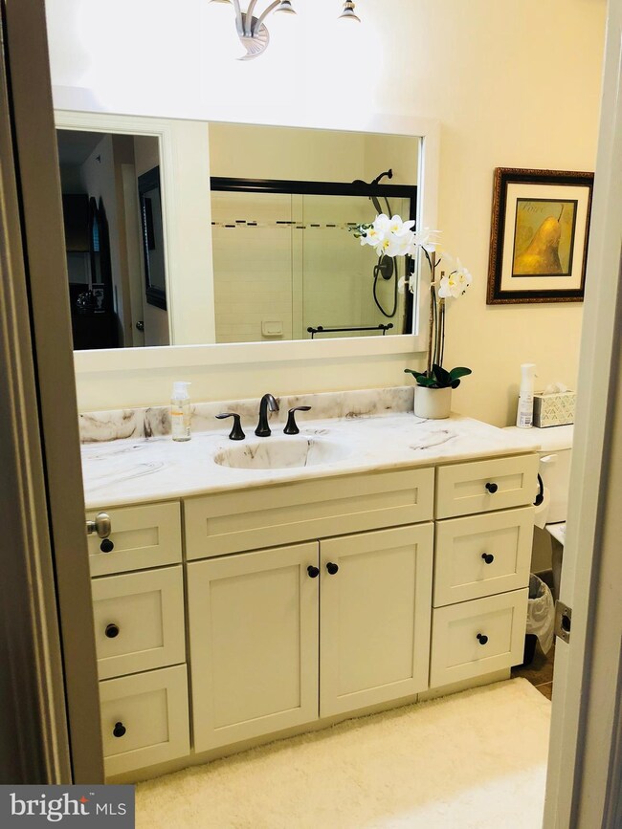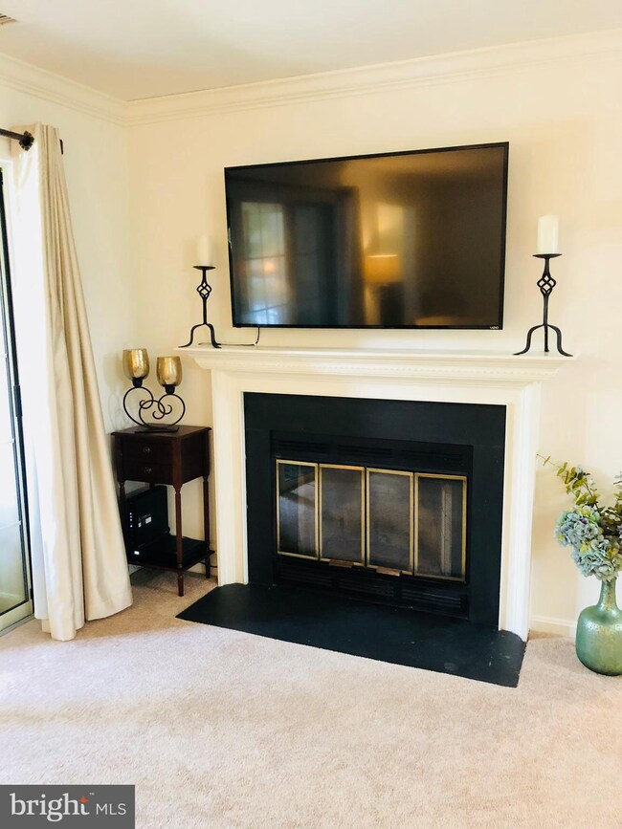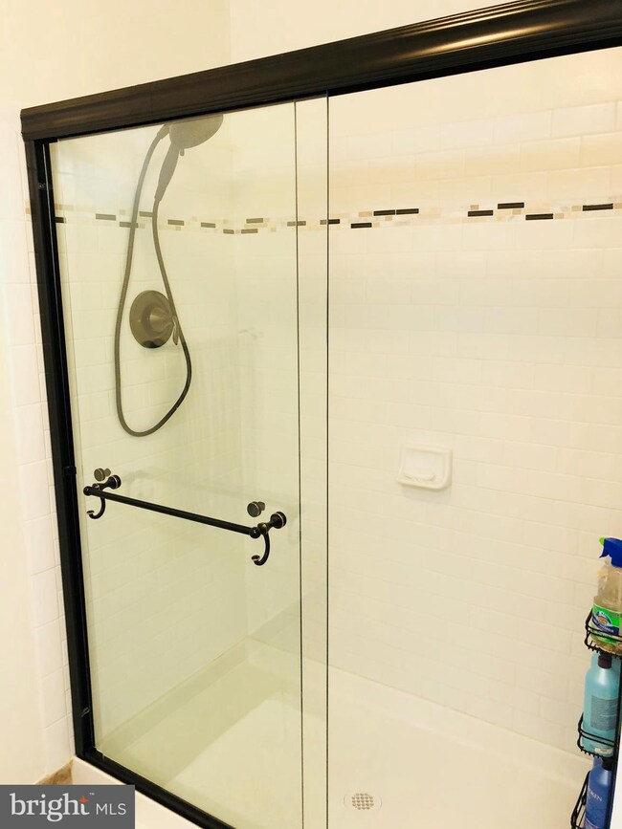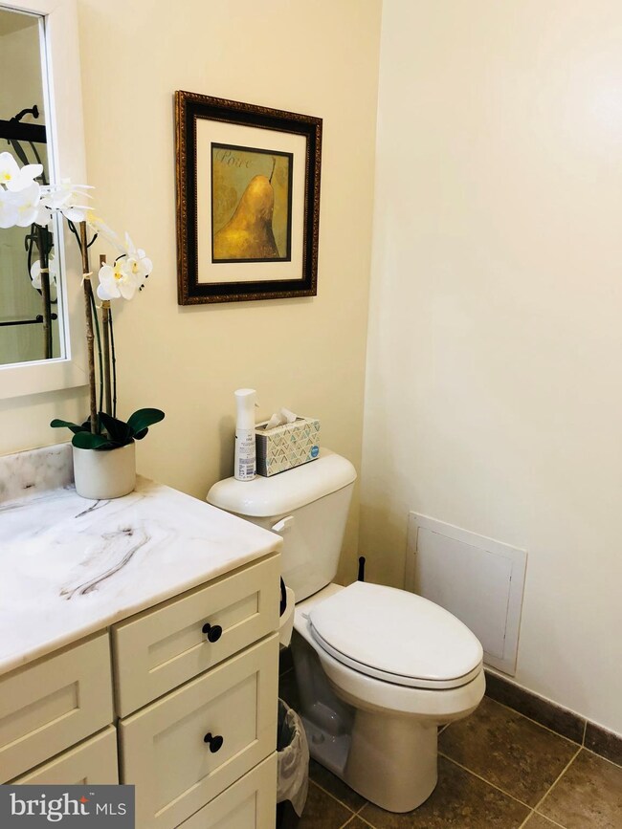
23 Rainflower Path Unit 201 Sparks Glencoe, MD 21152
Highlights
- Traditional Architecture
- Upgraded Countertops
- Brick Front
- Sparks Elementary School Rated A-
- Intercom
- Forced Air Heating and Cooling System
About This Home
As of July 2018Awesome newly renovated in 9/2017 Second floor condo in Loveton Farms! (Rainflower) New carpet, flooring, and 2 completely renovated full bathrooms. New kitchen with granite countertops and all brand new stainless steel appliances. New washer and dryer. Wood burning fireplace, 2 bedrooms with a rarely available den. Secure building with intercom, large master bedroom with spacious walk in closet
Last Buyer's Agent
Brooke Tyler
Weichert, Realtors - Diana Realty
Property Details
Home Type
- Condominium
Est. Annual Taxes
- $3,687
Year Built
- Built in 1981 | Remodeled in 2017
Lot Details
- Property is in very good condition
HOA Fees
- $198 Monthly HOA Fees
Parking
- Free Parking
Home Design
- Traditional Architecture
- Asphalt Roof
- Brick Front
Interior Spaces
- 1,209 Sq Ft Home
- Property has 1 Level
- Fireplace With Glass Doors
- Screen For Fireplace
- Fireplace Mantel
- Window Treatments
- Dining Area
- Intercom
Kitchen
- Electric Oven or Range
- Cooktop
- Microwave
- Ice Maker
- Dishwasher
- Upgraded Countertops
- Disposal
Bedrooms and Bathrooms
- 2 Main Level Bedrooms
- En-Suite Bathroom
- 2 Full Bathrooms
Laundry
- Dryer
- Washer
Utilities
- Forced Air Heating and Cooling System
- Electric Water Heater
- Multiple Phone Lines
- Cable TV Available
Community Details
- Association fees include water, trash, snow removal
- Low-Rise Condominium
- Rainflower Subdivision, One Time $500 Move In Fee Floorplan
- Rainflower Community
- The community has rules related to covenants, parking rules
Listing and Financial Details
- Assessor Parcel Number 04-08-220000319
Ownership History
Purchase Details
Home Financials for this Owner
Home Financials are based on the most recent Mortgage that was taken out on this home.Purchase Details
Home Financials for this Owner
Home Financials are based on the most recent Mortgage that was taken out on this home.Purchase Details
Purchase Details
Purchase Details
Purchase Details
Purchase Details
Similar Homes in Sparks Glencoe, MD
Home Values in the Area
Average Home Value in this Area
Purchase History
| Date | Type | Sale Price | Title Company |
|---|---|---|---|
| Deed | $205,000 | Key Title Inc | |
| Deed | $202,000 | None Available | |
| Deed | $80,000 | None Available | |
| Deed | $237,000 | -- | |
| Deed | $237,000 | -- | |
| Deed | $80,000 | -- | |
| Foreclosure Deed | $80,000 | -- |
Mortgage History
| Date | Status | Loan Amount | Loan Type |
|---|---|---|---|
| Open | $151,500 | New Conventional | |
| Closed | $164,000 | New Conventional | |
| Previous Owner | $191,900 | New Conventional |
Property History
| Date | Event | Price | Change | Sq Ft Price |
|---|---|---|---|---|
| 07/25/2018 07/25/18 | Sold | $205,000 | -2.3% | $170 / Sq Ft |
| 06/01/2018 06/01/18 | Pending | -- | -- | -- |
| 05/30/2018 05/30/18 | For Sale | $209,900 | +3.9% | $174 / Sq Ft |
| 09/21/2017 09/21/17 | Sold | $202,000 | -6.0% | $167 / Sq Ft |
| 08/31/2017 08/31/17 | Pending | -- | -- | -- |
| 08/21/2017 08/21/17 | For Sale | $215,000 | -- | $178 / Sq Ft |
Tax History Compared to Growth
Tax History
| Year | Tax Paid | Tax Assessment Tax Assessment Total Assessment is a certain percentage of the fair market value that is determined by local assessors to be the total taxable value of land and additions on the property. | Land | Improvement |
|---|---|---|---|---|
| 2024 | $3,687 | $208,833 | $0 | $0 |
| 2023 | $1,779 | $201,167 | $0 | $0 |
| 2022 | $3,398 | $193,500 | $60,000 | $133,500 |
| 2021 | $3,043 | $189,000 | $0 | $0 |
| 2020 | $2,236 | $184,500 | $0 | $0 |
| 2019 | $2,182 | $180,000 | $60,000 | $120,000 |
| 2018 | $3,067 | $173,333 | $0 | $0 |
| 2017 | $2,752 | $166,667 | $0 | $0 |
| 2016 | $2,678 | $160,000 | $0 | $0 |
| 2015 | $2,678 | $160,000 | $0 | $0 |
| 2014 | $2,678 | $160,000 | $0 | $0 |
Agents Affiliated with this Home
-
Glenn Fortney

Seller's Agent in 2018
Glenn Fortney
The Pinnacle Real Estate Co.
(443) 528-7567
6 Total Sales
-

Buyer's Agent in 2018
Brooke Tyler
Weichert, Realtors - Diana Realty
-
Amy Pletz

Seller's Agent in 2017
Amy Pletz
Cummings & Co Realtors
(443) 895-3160
91 Total Sales
Map
Source: Bright MLS
MLS Number: 1001650666
APN: 08-2200000319
- 21 Rainflower Path Unit 104
- 10 Rainflower Path Unit 102
- 2 Rainflower Path Unit 102
- 8 Cross Falls Cir
- 8 Victoria Falls Dr
- 14208 Dove Creek Way Unit 106
- 23 Meadow Run Ct
- 14202 Dove Creek Way Unit 202
- 14207 Quail Creek Way Unit 106
- 14038 Fox Hill Rd
- 14039 Fox Hill Rd
- 9 Fila Way
- 901 E Quaker Bottom Rd
- 11904 White Heather Rd
- 11 Twinleaf Ct
- 13 Cross Creek Ct
- 14 Winterberry Ct
- 11606 Silvermaple Ct
- 13875 Hunt Valley Ct
- 13869 Hunt Valley Ct
