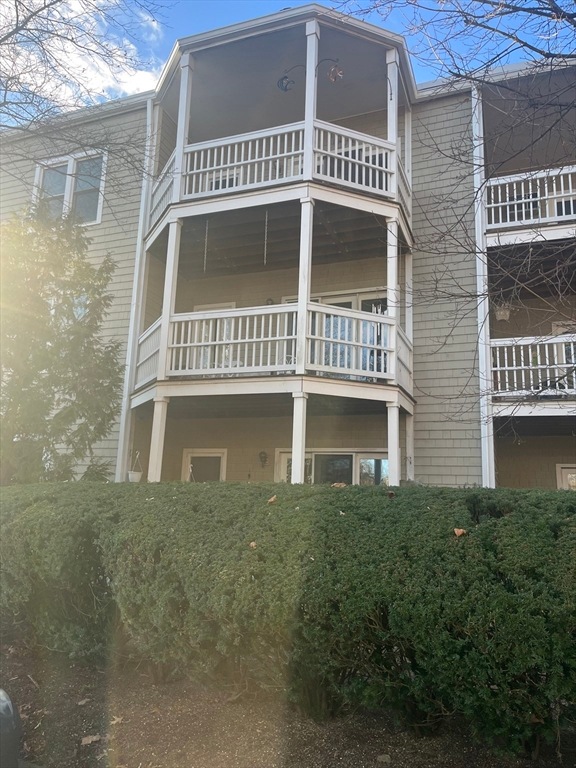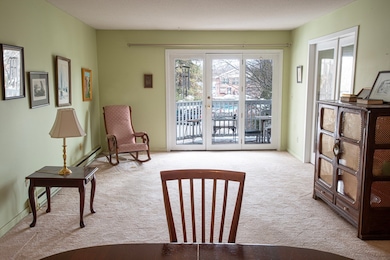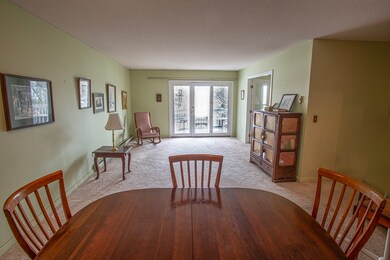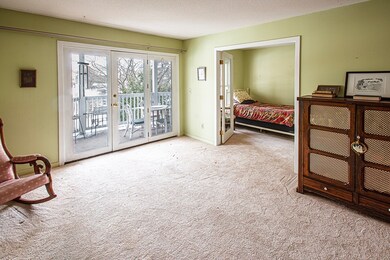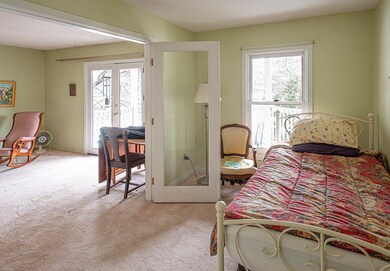
23 Randolph Place Unit 201 Northampton, MA 01060
Highlights
- Home Office
- Elevator
- Intercom
- Northampton High School Rated A
- Balcony
- Window Unit Cooling System
About This Home
As of May 2025Unique condo in downtown Northampton. This 1000 plus square foot condo has an elevator and a covered deck. Close to the bike path and the train station this 2 bedroom plus home has a rare extra room. Because of its proximity to the elevator it has extra square footage from the normal condo has it perfect for a home office. One of the few downtown condominiums with an elevator. Laundry and extra storage in the lower level. a must see!
Last Agent to Sell the Property
Coldwell Banker Community REALTORS® Listed on: 02/25/2025

Property Details
Home Type
- Condominium
Est. Annual Taxes
- $3,254
Year Built
- Built in 1988
HOA Fees
- $350 Monthly HOA Fees
Home Design
- Garden Home
- Frame Construction
- Shingle Roof
Interior Spaces
- 1,050 Sq Ft Home
- 1-Story Property
- Home Office
- Intercom
Kitchen
- Dishwasher
- Disposal
Flooring
- Carpet
- Vinyl
Bedrooms and Bathrooms
- 2 Bedrooms
- 1 Full Bathroom
Parking
- 2 Car Parking Spaces
- Off-Street Parking
Outdoor Features
- Balcony
Utilities
- Window Unit Cooling System
- Electric Baseboard Heater
Listing and Financial Details
- Legal Lot and Block 15 / 163
- Assessor Parcel Number 3721208
Community Details
Overview
- Association fees include water, sewer, insurance, maintenance structure, road maintenance, ground maintenance, snow removal, trash, reserve funds
- 36 Units
Amenities
- Laundry Facilities
- Elevator
- Community Storage Space
Pet Policy
- Call for details about the types of pets allowed
Ownership History
Purchase Details
Home Financials for this Owner
Home Financials are based on the most recent Mortgage that was taken out on this home.Purchase Details
Home Financials for this Owner
Home Financials are based on the most recent Mortgage that was taken out on this home.Purchase Details
Home Financials for this Owner
Home Financials are based on the most recent Mortgage that was taken out on this home.Similar Homes in the area
Home Values in the Area
Average Home Value in this Area
Purchase History
| Date | Type | Sale Price | Title Company |
|---|---|---|---|
| Fiduciary Deed | $275,000 | None Available | |
| Deed | $70,000 | -- | |
| Deed | $70,000 | -- | |
| Deed | $70,000 | -- |
Mortgage History
| Date | Status | Loan Amount | Loan Type |
|---|---|---|---|
| Open | $220,000 | Purchase Money Mortgage | |
| Previous Owner | $25,000 | No Value Available | |
| Previous Owner | $40,000 | Purchase Money Mortgage | |
| Previous Owner | $60,000 | Purchase Money Mortgage |
Property History
| Date | Event | Price | Change | Sq Ft Price |
|---|---|---|---|---|
| 05/09/2025 05/09/25 | Sold | $275,000 | -8.3% | $262 / Sq Ft |
| 04/01/2025 04/01/25 | Pending | -- | -- | -- |
| 02/25/2025 02/25/25 | For Sale | $299,900 | -- | $286 / Sq Ft |
Tax History Compared to Growth
Tax History
| Year | Tax Paid | Tax Assessment Tax Assessment Total Assessment is a certain percentage of the fair market value that is determined by local assessors to be the total taxable value of land and additions on the property. | Land | Improvement |
|---|---|---|---|---|
| 2025 | $3,254 | $233,600 | $0 | $233,600 |
| 2024 | $3,036 | $199,900 | $0 | $199,900 |
| 2023 | $2,878 | $181,700 | $0 | $181,700 |
| 2022 | $2,827 | $158,000 | $0 | $158,000 |
| 2021 | $2,744 | $158,000 | $0 | $158,000 |
| 2020 | $2,654 | $158,000 | $0 | $158,000 |
| 2019 | $2,744 | $158,000 | $0 | $158,000 |
| 2018 | $2,692 | $158,000 | $0 | $158,000 |
| 2017 | $2,637 | $158,000 | $0 | $158,000 |
| 2016 | $2,553 | $158,000 | $0 | $158,000 |
| 2015 | $2,496 | $158,000 | $0 | $158,000 |
| 2014 | $2,432 | $158,000 | $0 | $158,000 |
Agents Affiliated with this Home
-
Brad McGrath

Seller's Agent in 2025
Brad McGrath
Coldwell Banker Community REALTORS®
(413) 575-4440
32 in this area
136 Total Sales
-
Adrienne Roth

Buyer's Agent in 2025
Adrienne Roth
Brick & Mortar Northhampton
(413) 348-5444
6 in this area
59 Total Sales
Map
Source: MLS Property Information Network (MLS PIN)
MLS Number: 73338083
APN: NHAM-000032C-000163-000015
- 23 Randolph Place Unit 301
- 14 Bixby Ct
- 33 Eastern Ave
- 107 Williams St Unit 3c
- 107 Williams St Unit 2c
- 107 Williams St Unit A1
- 107 Williams St Unit 2B
- 60 Williams St
- 261 Main St
- 94 Williams St
- 36 Butler Place
- 4 School St
- 53 Clark Ave Unit 6
- 25 Union St
- 25 Union St Unit 2
- Lot 3 Lyman Rd
- 11 Cherry St
- 75 Lyman Rd
- 19 Trumbull Rd
- 30 Cherry St Unit B
