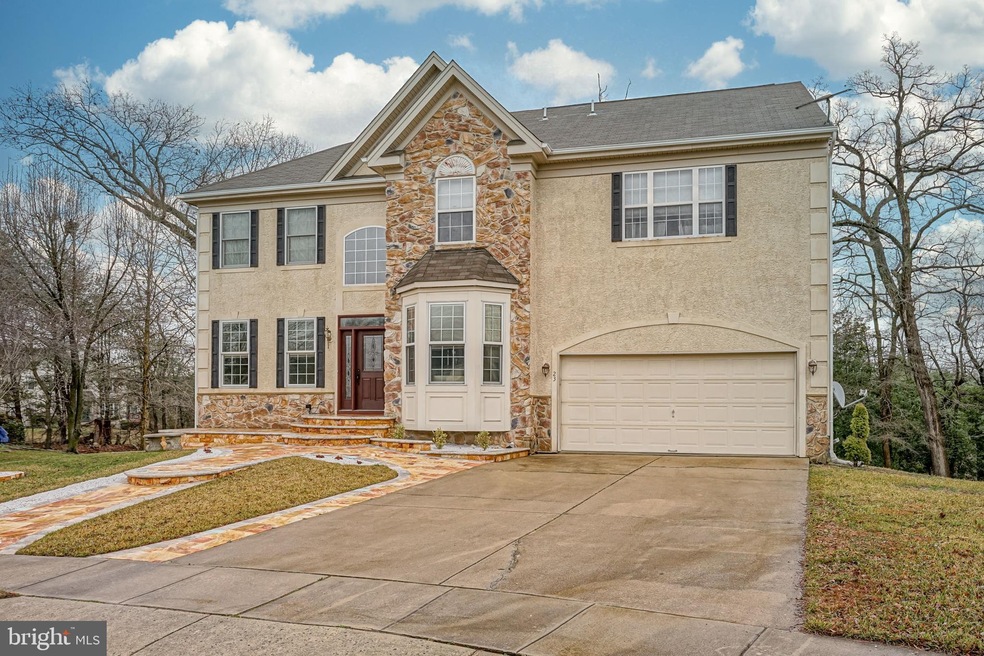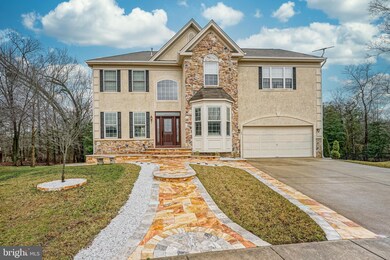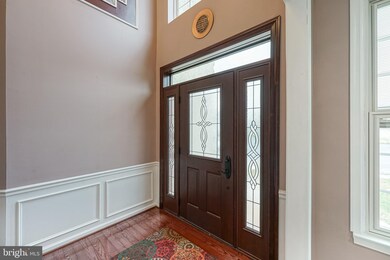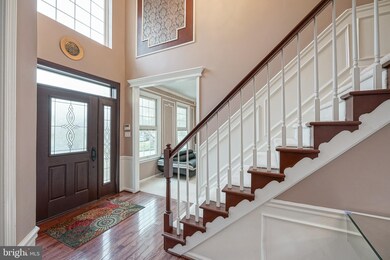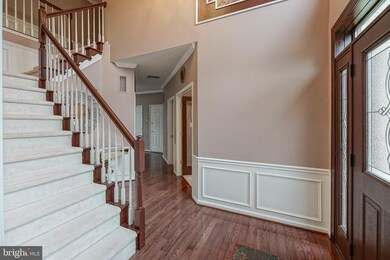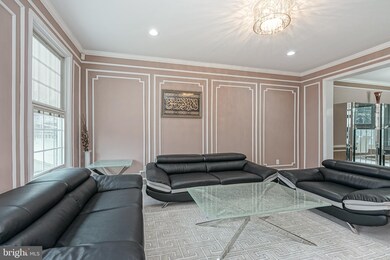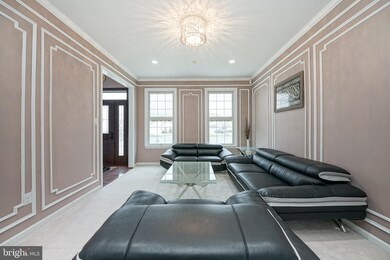
23 Red Hill Ct Mount Laurel, NJ 08054
Outlying Mount Laurel Township NeighborhoodHighlights
- Contemporary Architecture
- Butlers Pantry
- Oversized Parking
- Lenape High School Rated A-
- 2 Car Attached Garage
- Eat-In Kitchen
About This Home
As of April 2020Welcome to prestigious Bedford Walk Estate. This beautiful Danbury Model with two story open foyer double stair case, sits on premium lot of the middle of the cul de sac! This stunning home offers updated 42" white cabinets, granite counters, tiled modern back splash, extensive mill work through the house, recess lighting, updated master bathroom, master suite with a sitting room, 3 other generous size bedrooms, 1st floor study, 2 story family room with fireplace, new vinyl deck, paved front steps and walk way. Huge walk out basement and paved patio. Refrigerator will be swapped out with another one thats in the garage. Washer and dryer are negotiable. Brand new 12x19 deck, built in December 2019, with Trex (no maintenance) & beautiful railings, post and caps. Metal sheets underneath the deck, for keeping the patio area dry. Steps and porch (built in August 2019) with light fixtures all around, made with hand picked material (Travertine tile), walkway connects to deck and patio underneath. Living room cherry oak hardwood flooring done in July 2016.
Last Agent to Sell the Property
Better Homes and Gardens Real Estate Maturo License #9909199 Listed on: 02/08/2020

Last Buyer's Agent
Better Homes and Gardens Real Estate Maturo License #9909199 Listed on: 02/08/2020

Home Details
Home Type
- Single Family
Est. Annual Taxes
- $12,420
Year Built
- Built in 1999
Lot Details
- 0.28 Acre Lot
HOA Fees
- $25 Monthly HOA Fees
Parking
- 2 Car Attached Garage
- 2 Open Parking Spaces
- Oversized Parking
- Front Facing Garage
- Driveway
Home Design
- Contemporary Architecture
- Vinyl Siding
- Stucco
Interior Spaces
- 2,970 Sq Ft Home
- Property has 2 Levels
- Basement Fills Entire Space Under The House
- Attic Fan
Kitchen
- Eat-In Kitchen
- Butlers Pantry
- Kitchen Island
Bedrooms and Bathrooms
- 4 Main Level Bedrooms
Schools
- Thomas E. Harrington Middle School
- Lenape Reg High School
Utilities
- Forced Air Heating and Cooling System
- Cooling System Utilizes Natural Gas
- No Septic System
Community Details
- Association fees include common area maintenance
- Bedford Walk Estates Subdivision
Listing and Financial Details
- Tax Lot 00033
- Assessor Parcel Number 24-00313 01-00033
Ownership History
Purchase Details
Home Financials for this Owner
Home Financials are based on the most recent Mortgage that was taken out on this home.Purchase Details
Home Financials for this Owner
Home Financials are based on the most recent Mortgage that was taken out on this home.Purchase Details
Home Financials for this Owner
Home Financials are based on the most recent Mortgage that was taken out on this home.Similar Homes in the area
Home Values in the Area
Average Home Value in this Area
Purchase History
| Date | Type | Sale Price | Title Company |
|---|---|---|---|
| Deed | $507,000 | Coretitle Llc | |
| Deed | -- | -- | |
| Deed | $289,505 | First American Title Ins Co |
Mortgage History
| Date | Status | Loan Amount | Loan Type |
|---|---|---|---|
| Open | $200,000 | New Conventional | |
| Previous Owner | $369,750 | No Value Available | |
| Previous Owner | -- | No Value Available | |
| Previous Owner | $2,700,000 | Unknown | |
| Previous Owner | $133,400 | Credit Line Revolving | |
| Previous Owner | $246,000 | Unknown | |
| Previous Owner | $220,000 | No Value Available |
Property History
| Date | Event | Price | Change | Sq Ft Price |
|---|---|---|---|---|
| 04/10/2020 04/10/20 | Sold | $507,000 | -3.4% | $171 / Sq Ft |
| 02/14/2020 02/14/20 | Pending | -- | -- | -- |
| 02/08/2020 02/08/20 | For Sale | $525,000 | +20.7% | $177 / Sq Ft |
| 05/20/2016 05/20/16 | Sold | $435,000 | -3.3% | $146 / Sq Ft |
| 02/29/2016 02/29/16 | Pending | -- | -- | -- |
| 01/27/2016 01/27/16 | Price Changed | $450,000 | -2.8% | $152 / Sq Ft |
| 11/21/2015 11/21/15 | For Sale | $463,000 | -- | $156 / Sq Ft |
Tax History Compared to Growth
Tax History
| Year | Tax Paid | Tax Assessment Tax Assessment Total Assessment is a certain percentage of the fair market value that is determined by local assessors to be the total taxable value of land and additions on the property. | Land | Improvement |
|---|---|---|---|---|
| 2024 | $13,546 | $445,900 | $139,500 | $306,400 |
| 2023 | $13,546 | $445,900 | $139,500 | $306,400 |
| 2022 | $13,502 | $445,900 | $139,500 | $306,400 |
| 2021 | $12,799 | $430,800 | $139,500 | $291,300 |
| 2020 | $12,549 | $430,800 | $139,500 | $291,300 |
| 2019 | $12,420 | $430,800 | $139,500 | $291,300 |
| 2018 | $12,325 | $430,800 | $139,500 | $291,300 |
| 2017 | $12,006 | $430,800 | $139,500 | $291,300 |
| 2016 | $11,825 | $430,800 | $139,500 | $291,300 |
| 2015 | $11,688 | $430,800 | $139,500 | $291,300 |
| 2014 | $11,571 | $430,800 | $139,500 | $291,300 |
Agents Affiliated with this Home
-

Seller's Agent in 2020
Jenny Albaz
Better Homes and Gardens Real Estate Maturo
(856) 371-3996
32 in this area
335 Total Sales
-

Seller's Agent in 2016
Barb Saccomanno
RE/MAX
(856) 313-0088
14 in this area
45 Total Sales
Map
Source: Bright MLS
MLS Number: NJBL366280
APN: 24-00313-01-00033
- 31 Teddington Way
- 2005A Sutton Place Unit 2005
- 54 Sandhurst Dr
- 10 Warwick Ct
- 1 Wembley Dr
- 2802B B Yarmouth La
- 807 Trescott Place Unit 807
- 174 Camber Ln Unit 174
- 209 Union Mill Rd
- 57 Bolz Ct
- 216 Martins Way Unit 216
- 330B Delancey Place
- 14 Telford Ln
- 106 Stonehaven Ln
- 26 Sheffield La
- 110 Paisley Place
- 5702B Adelaide Dr
- 993B Scotswood Ct
- 8 Conover Ct
- 3296 Neils Ct Unit 3296
