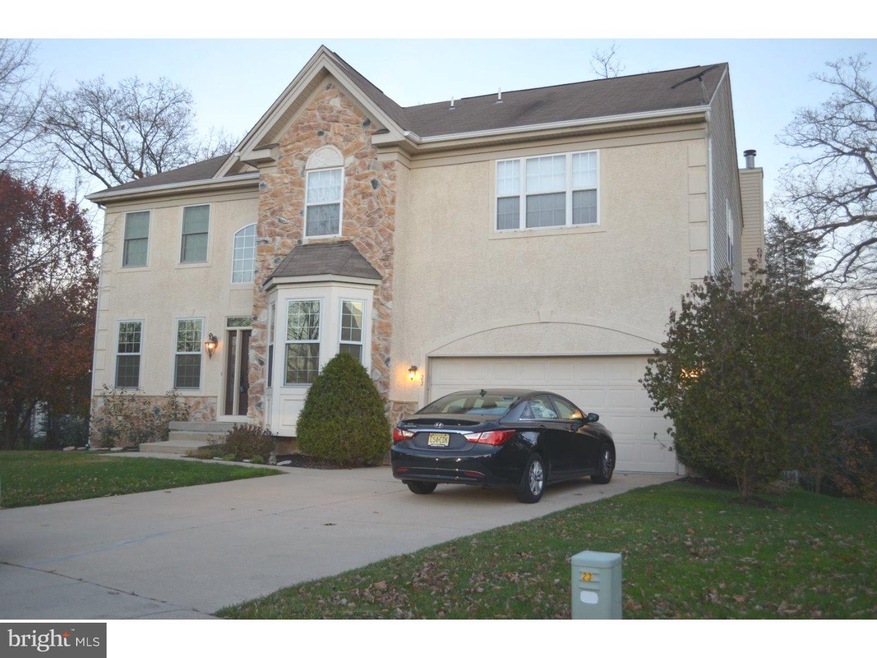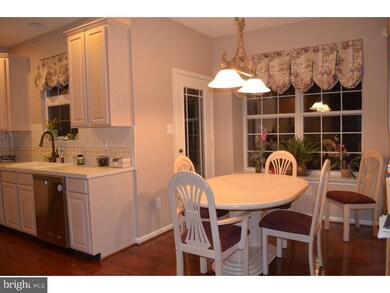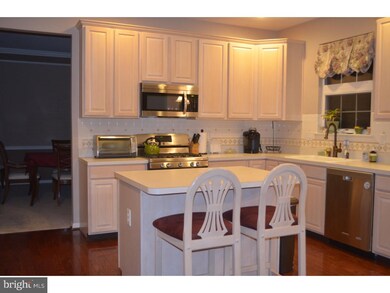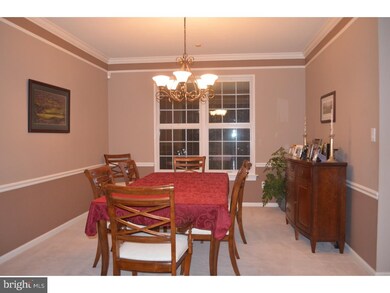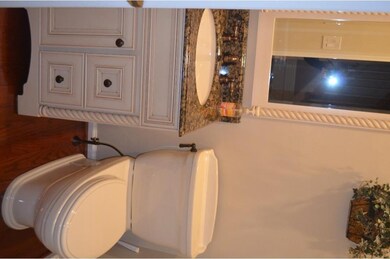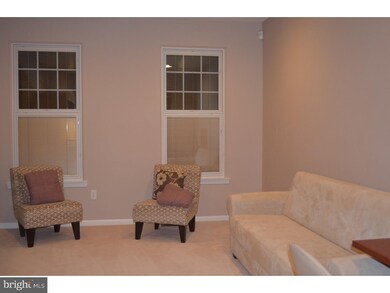
23 Red Hill Ct Mount Laurel, NJ 08054
Outlying Mount Laurel Township NeighborhoodHighlights
- Deck
- Contemporary Architecture
- 1 Fireplace
- Lenape High School Rated A-
- Cathedral Ceiling
- Butlers Pantry
About This Home
As of April 2020Beautiful home in Bedford Walk Estates that is located within the quiet cul-de-sac and backing up to the woods. This home has been lovingly cared for by the original owners who are sad to be leaving. The first floor boasts a large eat in kitchen with island and newer stainless appliances, office with glass French doors, updated powder room, huge family room with gas fireplace, living room and dining room both with new Pella windows. The second level consists of the oversized master bedroom with sitting room, walk in closets, and completely remodeled master bath with radiant heat floors, rain head, body sprays and quartz countertop. The 2nd & 3rd bedrooms all generous in size each with walk in closets. There is a 4th bedroom and hall bath with tub/shower as well. The HVAC was replaced 3-1/2 years ago. The unfinished basement is huge and offers many options either for storage or to finish in the future. Please come see this home before it's too late
Last Agent to Sell the Property
RE/MAX ONE Realty-Moorestown License #10061664 Listed on: 11/21/2015

Home Details
Home Type
- Single Family
Est. Annual Taxes
- $11,688
Year Built
- Built in 1999
HOA Fees
- $23 Monthly HOA Fees
Parking
- 2 Car Attached Garage
- 2 Open Parking Spaces
Home Design
- Contemporary Architecture
- Pitched Roof
- Vinyl Siding
- Stucco
Interior Spaces
- 2,970 Sq Ft Home
- Property has 2 Levels
- Cathedral Ceiling
- Ceiling Fan
- 1 Fireplace
- Family Room
- Living Room
- Dining Room
- Unfinished Basement
- Basement Fills Entire Space Under The House
- Attic Fan
- Laundry on upper level
Kitchen
- Eat-In Kitchen
- Butlers Pantry
- Self-Cleaning Oven
- Dishwasher
- Kitchen Island
- Disposal
Bedrooms and Bathrooms
- 4 Bedrooms
- En-Suite Primary Bedroom
Home Security
- Home Security System
- Fire Sprinkler System
Schools
- Larchmont Elementary School
- Thomas E. Harrington Middle School
Utilities
- Forced Air Heating and Cooling System
- Heating System Uses Gas
- Natural Gas Water Heater
- Cable TV Available
Additional Features
- Deck
- 0.28 Acre Lot
Community Details
- Built by ORLEANS
- Bedford Walk Estates Subdivision
Listing and Financial Details
- Tax Lot 00033
- Assessor Parcel Number 24-00313 01-00033
Ownership History
Purchase Details
Home Financials for this Owner
Home Financials are based on the most recent Mortgage that was taken out on this home.Purchase Details
Home Financials for this Owner
Home Financials are based on the most recent Mortgage that was taken out on this home.Purchase Details
Home Financials for this Owner
Home Financials are based on the most recent Mortgage that was taken out on this home.Similar Homes in Mount Laurel, NJ
Home Values in the Area
Average Home Value in this Area
Purchase History
| Date | Type | Sale Price | Title Company |
|---|---|---|---|
| Deed | $507,000 | Coretitle Llc | |
| Deed | -- | -- | |
| Deed | $289,505 | First American Title Ins Co |
Mortgage History
| Date | Status | Loan Amount | Loan Type |
|---|---|---|---|
| Open | $200,000 | New Conventional | |
| Previous Owner | $369,750 | No Value Available | |
| Previous Owner | -- | No Value Available | |
| Previous Owner | $2,700,000 | Unknown | |
| Previous Owner | $133,400 | Credit Line Revolving | |
| Previous Owner | $246,000 | Unknown | |
| Previous Owner | $220,000 | No Value Available |
Property History
| Date | Event | Price | Change | Sq Ft Price |
|---|---|---|---|---|
| 04/10/2020 04/10/20 | Sold | $507,000 | -3.4% | $171 / Sq Ft |
| 02/14/2020 02/14/20 | Pending | -- | -- | -- |
| 02/08/2020 02/08/20 | For Sale | $525,000 | +20.7% | $177 / Sq Ft |
| 05/20/2016 05/20/16 | Sold | $435,000 | -3.3% | $146 / Sq Ft |
| 02/29/2016 02/29/16 | Pending | -- | -- | -- |
| 01/27/2016 01/27/16 | Price Changed | $450,000 | -2.8% | $152 / Sq Ft |
| 11/21/2015 11/21/15 | For Sale | $463,000 | -- | $156 / Sq Ft |
Tax History Compared to Growth
Tax History
| Year | Tax Paid | Tax Assessment Tax Assessment Total Assessment is a certain percentage of the fair market value that is determined by local assessors to be the total taxable value of land and additions on the property. | Land | Improvement |
|---|---|---|---|---|
| 2024 | $13,546 | $445,900 | $139,500 | $306,400 |
| 2023 | $13,546 | $445,900 | $139,500 | $306,400 |
| 2022 | $13,502 | $445,900 | $139,500 | $306,400 |
| 2021 | $12,799 | $430,800 | $139,500 | $291,300 |
| 2020 | $12,549 | $430,800 | $139,500 | $291,300 |
| 2019 | $12,420 | $430,800 | $139,500 | $291,300 |
| 2018 | $12,325 | $430,800 | $139,500 | $291,300 |
| 2017 | $12,006 | $430,800 | $139,500 | $291,300 |
| 2016 | $11,825 | $430,800 | $139,500 | $291,300 |
| 2015 | $11,688 | $430,800 | $139,500 | $291,300 |
| 2014 | $11,571 | $430,800 | $139,500 | $291,300 |
Agents Affiliated with this Home
-
Jenny Albaz

Seller's Agent in 2020
Jenny Albaz
Better Homes and Gardens Real Estate Maturo
(856) 371-3996
35 in this area
353 Total Sales
-
Barb Saccomanno

Seller's Agent in 2016
Barb Saccomanno
RE/MAX
(856) 313-0088
13 in this area
47 Total Sales
Map
Source: Bright MLS
MLS Number: 1002741260
APN: 24-00313-01-00033
- 31 Teddington Way
- 2003A Sutton Place
- 1 Wembley Dr
- 2305A Yarmouth Ln Unit 2305
- 3105A Limestone Way
- 3901 A Fenwick La
- 143 Banwell Ln
- 108 Pertwood Ct Unit 108
- 158 Camber Ln
- 57 Bolz Ct
- 20 Jazz Way
- 216 Martins Way Unit 216
- 312B Delancey Place
- 11 Cinnamon Ln
- 312 B Mitten La
- 329B Delancey Place Unit 329B
- 605A Ralston Dr Unit A
- 107 Tartan Ln
- 1201A Ralston Dr
- 111 Ashby Ct Unit 111
