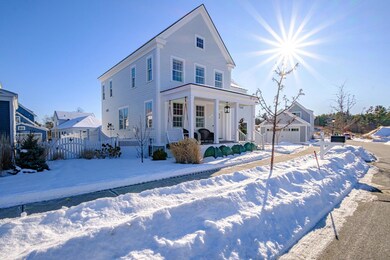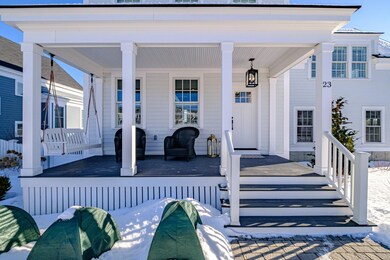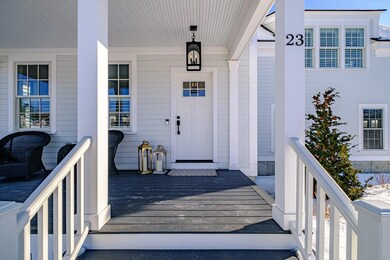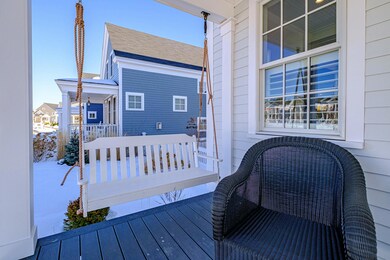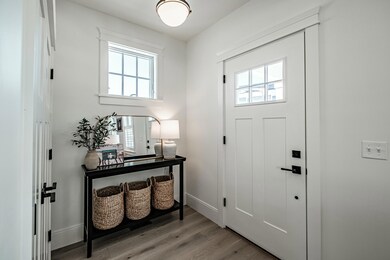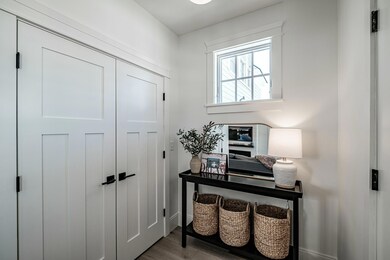No detail was overlooked in the construction & finish of this stunning, efficient, luxury home in the coveted Eastern Village neighborhood. Straight out of a magazine, the design & details of this home are unmatched. High-end finishes, custom trim & woodwork make this home one of a kind!
The chef's kitchen is perfect for whipping up weeknight meals as well as crafting extravagant dinner parties. The open-concept first floor also features a mudroom w custom built-ins, gas fireplace, hardwood floors, a coffee bar w a beverage fridge, & 9-foot coffered ceilings w shiplap accents.
Upstairs, you'll find the spacious primary bedroom w an accent wall, hardwood flooring, beautiful sconces, a walk-in closet, & a gorgeous ensuite bath w a custom tiled shower. Two other spacious bedrooms feature ample closet space & hardwood floors. The flexible loft area can serve as a workspace, play space, reading nook—endless possibilities! Rounding off the second floor is a guest bath w a tiled shower, double vanity w quartz countertops, & a linen closet.
The finished basement offers even more living space! Enjoy movie nights w friends & loved ones in the family room, or perhaps use part of the space for an at-home gym, kids' play space, office space, etc.
Outside, you'll find a dreamy front porch w composite decking & a charming porch swing—perfect for summer evening cocktails. Looking for privacy? The backyard is enclosed w cedar privacy fencing & features a custom paver patio w a firepit powered by natural gas! There is also a natural gas grill hookup, so you never have to worry about running out of gas while grilling dinner. Beautiful gardens complete the idyllic outdoor space.
Eastern Village is centrally located in amazing Scarborough. This walkable neighborhood is set along the Eastern Trail, just a short drive to the beach & less than 10 minutes to Portland. Shopping & schools are just a stone's throw away. Don't miss out on this better-than-new home!


