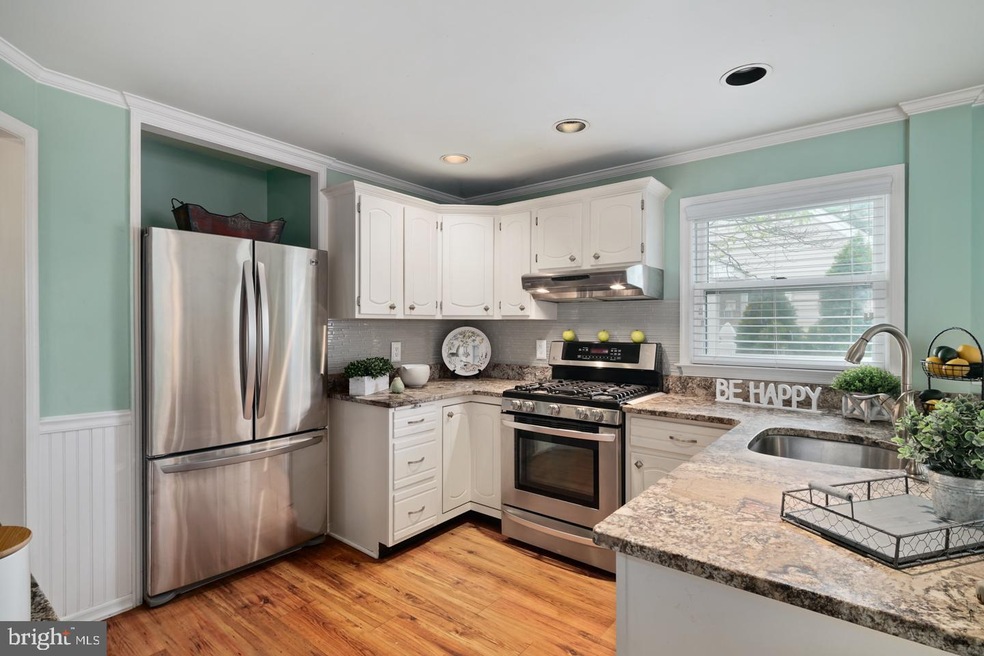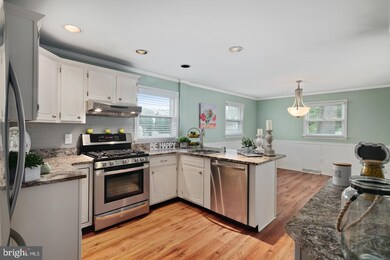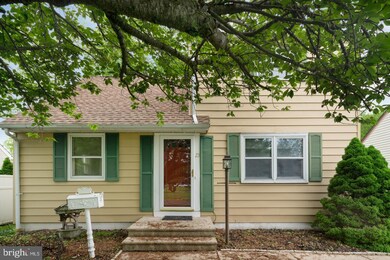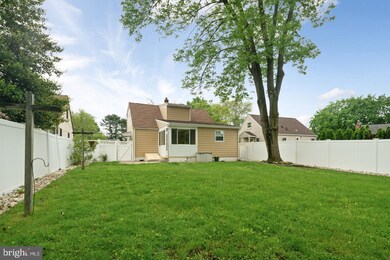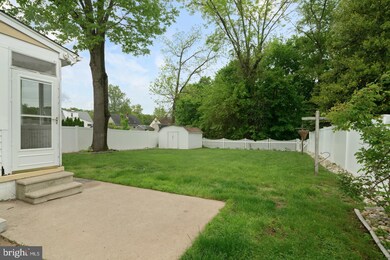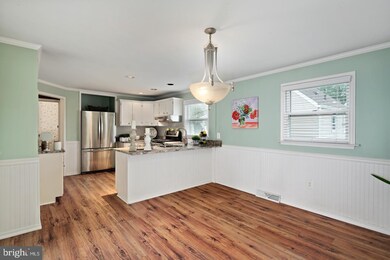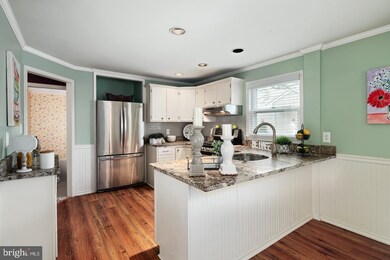
23 Richbell Rd Trenton, NJ 08620
Estimated Value: $394,621 - $509,000
Highlights
- Cape Cod Architecture
- No HOA
- Den
- Backs to Trees or Woods
- Screened Porch
- Breakfast Room
About This Home
As of June 2019UPDATED, SPACIOUS AND LOVELY Describe This Pristine Home in Historic Groveville in Desirable Hamilton Twp.!! Minutes to Hamilton Train Station!!!BRAND NEW ROOF! BRAND NEW CARPET! BRAND NEW FRONT LOADER WASHER/DRYER WITH WARRANTY INCLUDED! NEWER HOT WATER HEATER! STAINLESS STEEL APPLIANCE PACKAGE INCLUDED! The Nice Size Living Room Has Gleaming Oak Hardwood Floors, 5" Baseboards, and Bright Windows with Custom Window Treatment. To the Right Is the Spacious Den with Brand New Carpet, Chair Rail and Double, Shelved Storage Closet. New Carpet in Hallway Leads to the Beautiful, Fully Updated and Huge Kitchen and Breakfast Room. Perfect For Entertaining Friends and Family! The Kitchen Features Bright White Cabinetry, Gorgeous Matte Finish Granite Countertops, Gleaming Glass Tile Backsplash, Wide Plank Flooring, Recessed Lighting, Extra Deep Sink, Stainless Steel Appliance Package Including 5 Burner Gas Range-Included! The Adjoining Light and Airy Breakfast Room Features a Great Breakfast Bar That Easily Seats Four, Pretty Beadboard Walls, Wide Plank Flooring, Gorgeous Light Fixture and Sliders Leading to the Light Filled Screened In Porch with 16"x 16"Ceramic Tile Flooring and Door Leading to Backyard. Completing the First Level are a Roomy Bedroom with New Carpeting and Large Closet, as Well as a Full Bath with Pedestal Sink, Full Wall and Tub Tile Surround, Storage Cabinet and Pretty Light Fixture! Step Up the Newly Carpeted Stairs to Find Two Bedrooms Including a Very Large and Bright Master with New Carpet, Crown Molding and Huge, Deep Double Closet! Another Nice Size Bedroom with New Carpet and Quaint Sloped Ceiling and a Spacious Full Bath with Extra Large Vanity with Plentiful Storage, Skylight and Roomy Shower with Surround Complete the Second Floor! A Partially Finished Basement with Berber Carpet Provides Lots of Additional Living and Entertaining Space and the Basement Also Provides a Huge Separate Storage Space!! Outside You'll Find a Fully Fenced Backyard That is Pretty as a Picture! Patio Space, White PVC Fencing , a Large Shed, Mature Trees, Stone Border, and Pretty Rosebushes Make This a Yard You'll Love to Spend Time in! ONE YEAR HOME WARRANTY!! Hamilton Twp. Features Beautiful Parks Including the Nationally Renowned Grounds For Sculpture and Hosts Many Community Events Throughout the Year! Close to Area Roads and Bridges and Great Shopping Areas! Make Your Appointment Today Before It's Too Late!!
Last Agent to Sell the Property
Keller Williams Realty - Cherry Hill Listed on: 05/16/2019

Home Details
Home Type
- Single Family
Est. Annual Taxes
- $6,414
Year Built
- Built in 1954
Lot Details
- 6,250 Sq Ft Lot
- Lot Dimensions are 50.00 x 125.00
- Property is Fully Fenced
- Landscaped
- Backs to Trees or Woods
- Back and Front Yard
- Property is in good condition
Home Design
- Cape Cod Architecture
- Frame Construction
- Architectural Shingle Roof
- Aluminum Siding
- Concrete Perimeter Foundation
Interior Spaces
- Property has 2 Levels
- Living Room
- Breakfast Room
- Den
- Screened Porch
Kitchen
- Gas Oven or Range
- Self-Cleaning Oven
- Built-In Range
- Dishwasher
- Stainless Steel Appliances
- Disposal
Flooring
- Carpet
- Laminate
- Ceramic Tile
Bedrooms and Bathrooms
- 3 Main Level Bedrooms
- En-Suite Primary Bedroom
- 2 Full Bathrooms
Laundry
- Front Loading Dryer
- Front Loading Washer
Partially Finished Basement
- Walk-Up Access
- Laundry in Basement
Parking
- 3 Open Parking Spaces
- 3 Parking Spaces
- Driveway
- On-Street Parking
Outdoor Features
- Shed
Schools
- Yardville Elementary School
- Emily C Reynolds Middle School
- Hamilton High School
Utilities
- Forced Air Heating and Cooling System
- 100 Amp Service
- Natural Gas Water Heater
- Water Conditioner is Owned
- Municipal Trash
Community Details
- No Home Owners Association
- Groveville Subdivision
Listing and Financial Details
- Home warranty included in the sale of the property
- Tax Lot 00068
- Assessor Parcel Number 03-02716-00068
Ownership History
Purchase Details
Home Financials for this Owner
Home Financials are based on the most recent Mortgage that was taken out on this home.Purchase Details
Home Financials for this Owner
Home Financials are based on the most recent Mortgage that was taken out on this home.Purchase Details
Home Financials for this Owner
Home Financials are based on the most recent Mortgage that was taken out on this home.Similar Homes in Trenton, NJ
Home Values in the Area
Average Home Value in this Area
Purchase History
| Date | Buyer | Sale Price | Title Company |
|---|---|---|---|
| Sanon Jean | $252,500 | Westcor Land Title Ins Co | |
| Bueno Manuel | $180,500 | -- | |
| Skwierawski Stephen | $129,900 | -- |
Mortgage History
| Date | Status | Borrower | Loan Amount |
|---|---|---|---|
| Open | Sanon Jean | $229,704 | |
| Closed | Sanon Jean | $229,704 | |
| Closed | Sanon Jean | $241,656 | |
| Previous Owner | Bueno Manuel | $75,000 | |
| Previous Owner | Bueno Manuel J | $109,000 | |
| Previous Owner | Abrams Michele | $50,000 | |
| Previous Owner | Bueno Manuel | $123,500 | |
| Previous Owner | Skwierawski Stephen | $92,000 |
Property History
| Date | Event | Price | Change | Sq Ft Price |
|---|---|---|---|---|
| 06/28/2019 06/28/19 | Sold | $252,500 | +1.0% | $125 / Sq Ft |
| 05/23/2019 05/23/19 | For Sale | $249,900 | -1.0% | $124 / Sq Ft |
| 05/21/2019 05/21/19 | Pending | -- | -- | -- |
| 05/20/2019 05/20/19 | Off Market | $252,500 | -- | -- |
| 05/16/2019 05/16/19 | For Sale | $249,900 | -- | $124 / Sq Ft |
Tax History Compared to Growth
Tax History
| Year | Tax Paid | Tax Assessment Tax Assessment Total Assessment is a certain percentage of the fair market value that is determined by local assessors to be the total taxable value of land and additions on the property. | Land | Improvement |
|---|---|---|---|---|
| 2024 | $6,751 | $204,400 | $70,000 | $134,400 |
| 2023 | $6,751 | $204,400 | $70,000 | $134,400 |
| 2022 | $6,645 | $204,400 | $70,000 | $134,400 |
| 2021 | $7,426 | $204,400 | $70,000 | $134,400 |
| 2020 | $6,690 | $204,400 | $70,000 | $134,400 |
| 2019 | $6,469 | $204,400 | $70,000 | $134,400 |
| 2018 | $6,414 | $204,400 | $70,000 | $134,400 |
| 2017 | $6,218 | $204,400 | $70,000 | $134,400 |
| 2016 | $5,527 | $204,400 | $70,000 | $134,400 |
| 2015 | $6,958 | $142,900 | $48,000 | $94,900 |
| 2014 | $6,861 | $142,900 | $48,000 | $94,900 |
Agents Affiliated with this Home
-
Mary Farrell

Seller's Agent in 2019
Mary Farrell
Keller Williams Realty - Cherry Hill
(609) 816-1199
113 Total Sales
-
Bridget Harvey

Buyer's Agent in 2019
Bridget Harvey
CB Schiavone & Associates
(609) 722-2350
1 in this area
61 Total Sales
Map
Source: Bright MLS
MLS Number: NJME278406
APN: 03-02716-0000-00068
- 13 Ravine Dr
- 272 Main St
- 1 Zelley Ave
- 201 Main St
- 210 Main St
- 21 Jimarie Ct
- 4314/4352 S Broad St
- 111 Honeyflower Dr
- 102 Kristopher Dr
- 10 Honeyflower Dr
- 131 New Jersey 156
- 129 -131
- 56 ROUTE 156 State Hwy
- 650 Yardville Allentown Rd
- 756 Yardville Allentown Rd
- 82 Hauser Ave
- 20 Elkshead Terrace
- 21 Wilson Ave
- 0 New Jersey Ave Unit NJBL2075966
- 25 Lenox Ave
- 23 Richbell Rd
- 21 Richbell Rd
- 25 Richbell Rd
- 19 Richbell Rd
- 4 Longwood Dr
- 2 Longwood Dr
- 6 Longwood Dr
- 17 Richbell Rd
- 7 Llewellyn Place
- 8 Longwood Dr
- 10 Longwood Dr
- 13 Richbell Rd
- 11 Llewellyn Place
- 2 Llewellyn Place
- 18 Richbell Rd
- 12 Longwood Dr
- 4 Llewellyn Place
- 16 Richbell Rd
- 6 Llewellyn Place
- 14 Richbell Rd
