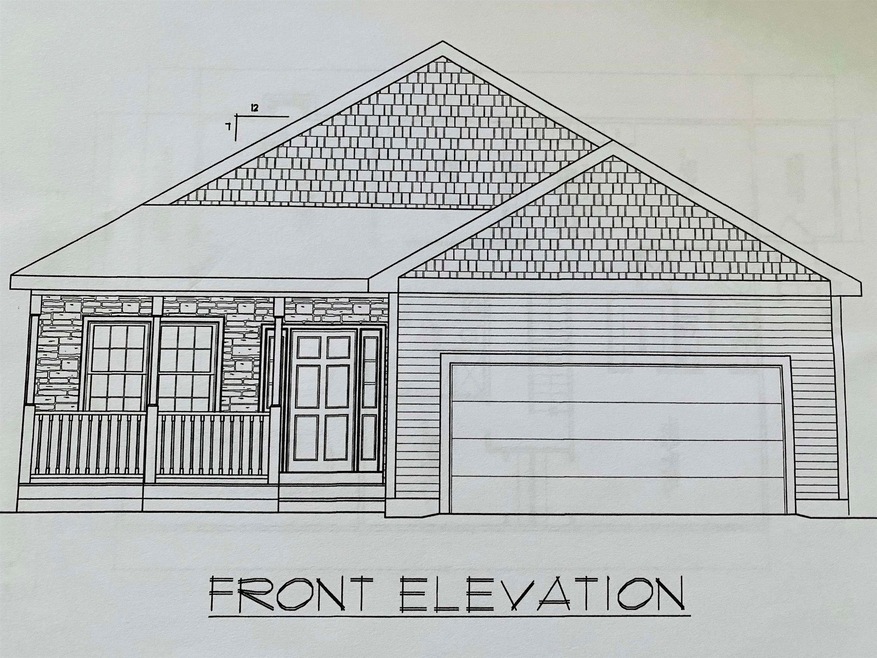
23 Richmond Dr Unit 23 Concord, NH 03303
West Concord NeighborhoodHighlights
- 2 Car Direct Access Garage
- Fireplace
- Bathroom on Main Level
- Cul-De-Sac
- Enclosed patio or porch
- Kitchen has a 60 inch turning radius
About This Home
As of March 2022Desirable Oxbow Bluff Condominiums Subdivision centrally located in the heart of Concord just minutes from beautiful downtown center. Only a few lots left in this established development. This NEW house plan presents a versatile layout that will work well for buyers in many stages; a couple just starting out, an established buyer paring down and simplifying, or a family who wants a chic and affordable home. Inside, you will find an open & spacious living room area that flows nicely into the kitchen & dining offering plenty of cabinet and countertop space, room for everyone. Master suite offering walk in closet & step in shower. 2 additional good size bedrooms or office space. Unwind on the enclosed porch after a long day - you may never leave! All the amenities for easy maintenance free living. 2 car garage, central AC, 1st floor laundry, ample storage, full basement for additional space. Town water, sewer & natural gas heat. Low fees includes: plowing, lawn care, insurance. Fabulous community near nature trails & Merrimack River.
Last Agent to Sell the Property
Hope Lacasse Real Estate, LLC License #001513 Listed on: 09/02/2021
Home Details
Home Type
- Single Family
Year Built
- Built in 2021
Lot Details
- Cul-De-Sac
- Landscaped
- Level Lot
HOA Fees
- $173 Monthly HOA Fees
Parking
- 2 Car Direct Access Garage
- Automatic Garage Door Opener
Home Design
- Home to be built
- Concrete Foundation
- Wood Frame Construction
- Shingle Roof
- Vinyl Siding
Interior Spaces
- 1-Story Property
- Fireplace
- Combination Kitchen and Dining Room
Bedrooms and Bathrooms
- 3 Bedrooms
- Bathroom on Main Level
Laundry
- Laundry on main level
- Washer and Dryer Hookup
Basement
- Basement Fills Entire Space Under The House
- Connecting Stairway
- Interior Basement Entry
Schools
- Beaver Meadow Elementary Sch
- Rundlett Middle School
- Concord High School
Utilities
- Forced Air Heating System
- Heating System Uses Natural Gas
- Water Heater
- Cable TV Available
Additional Features
- Kitchen has a 60 inch turning radius
- Enclosed patio or porch
Listing and Financial Details
- Tax Lot 23
Community Details
Overview
- Association fees include hoa fee
- Master Insurance
- Oxbow Bluff Condominiums Subdivision
Recreation
- Snow Removal
Similar Homes in Concord, NH
Home Values in the Area
Average Home Value in this Area
Property History
| Date | Event | Price | Change | Sq Ft Price |
|---|---|---|---|---|
| 03/16/2022 03/16/22 | Sold | $429,000 | +0.9% | $243 / Sq Ft |
| 10/04/2021 10/04/21 | Pending | -- | -- | -- |
| 09/02/2021 09/02/21 | For Sale | $425,000 | +29.2% | $241 / Sq Ft |
| 10/09/2020 10/09/20 | Sold | $329,000 | 0.0% | $230 / Sq Ft |
| 09/13/2020 09/13/20 | Pending | -- | -- | -- |
| 09/10/2020 09/10/20 | For Sale | $329,000 | -- | $230 / Sq Ft |
Tax History Compared to Growth
Agents Affiliated with this Home
-

Seller's Agent in 2022
Hope Lacasse
Hope Lacasse Real Estate, LLC
(603) 759-5982
6 in this area
159 Total Sales
-
D
Seller's Agent in 2020
Dan Curtis
BHG Masiello Hampton
-

Buyer's Agent in 2020
Suzanne Walsh
Century 21 Circa 72 Inc.
(603) 496-6690
1 in this area
70 Total Sales
Map
Source: PrimeMLS
MLS Number: 4880742
- 44 Richmond Dr
- 64 Metalak Dr
- 38 Metalak Dr
- 0 Sewalls Falls Rd
- 1 Jasmine Place
- 59 Hobart St
- 120 Fisherville Rd Unit 29
- 120 Fisherville Rd Unit 94
- 120 Fisherville Rd Unit 176
- 44 Abbott Rd
- Lots 6-11 Sewalls Falls & Abbott Rd
- 156 Abbott Rd
- 4 Tanager Cir Unit 4
- 4 Tanager Cir Unit 3
- 4 Tanager Cir Unit 2
- 4 Tanager Cir Unit 1
- 2 Tanager Cir Unit 3
- 2 Tanager Cir Unit 4
- 2 Tanager Cir Unit 1
- 13 Suffolk Rd Unit 4
