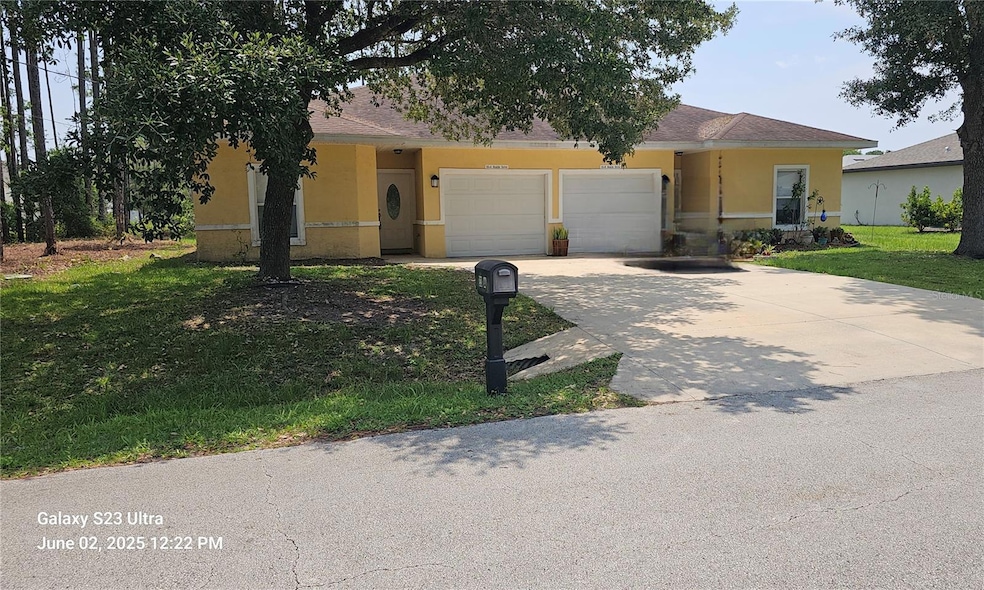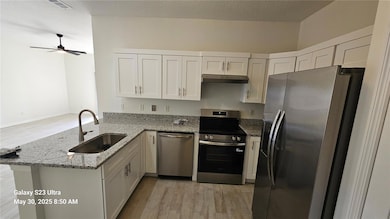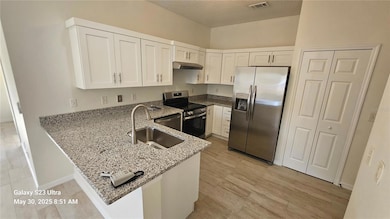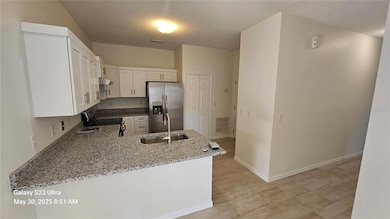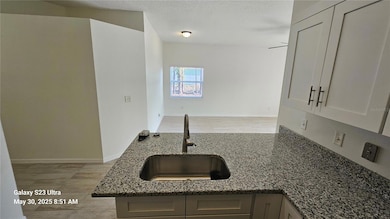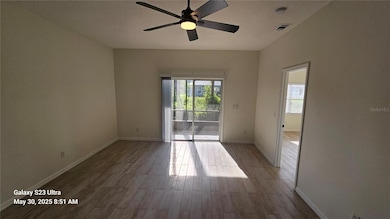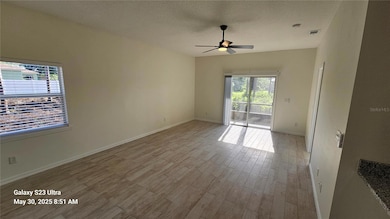23 Riddle Dr Unit A Palm Coast, FL 32164
3
Beds
2
Baths
1,214
Sq Ft
0.28
Acres
Highlights
- No HOA
- 1 Car Attached Garage
- Central Heating and Cooling System
- Indian Trails Middle School Rated A-
- Walk-In Closet
- Ceiling Fan
About This Home
This beautifully renovated duplex offers modern comfort and style. Featuring 3 bedrooms and 2 updated bathrooms, this home has been completely remodeled from top to bottom. Enjoy all-new stainless steel appliances, sleek granite countertops and vanity tops, stylish tile flooring throughout, and fresh paint in every room. The attached 1-car garage adds convenience and additional storage. Move-in ready and waiting for you to call it home!
Townhouse Details
Home Type
- Townhome
Est. Annual Taxes
- $5,537
Year Built
- Built in 2005
Parking
- 1 Car Attached Garage
Home Design
- Half Duplex
Interior Spaces
- 1,214 Sq Ft Home
- Ceiling Fan
- Laundry in Garage
Kitchen
- Range
- Microwave
Bedrooms and Bathrooms
- 3 Bedrooms
- Walk-In Closet
- 2 Full Bathrooms
Utilities
- Central Heating and Cooling System
- Heat Pump System
Listing and Financial Details
- Residential Lease
- Security Deposit $2,400
- Property Available on 6/3/25
- $75 Application Fee
- Assessor Parcel Number 07-11-31-7031-00130-0010
Community Details
Overview
- No Home Owners Association
Pet Policy
- Dogs Allowed
- Small pets allowed
Map
Source: Stellar MLS
MLS Number: FC310195
APN: 07-11-31-7031-00130-0010
Nearby Homes
- 22 Ridley Ln
- 18 Ridley Ln
- 12 Ripley Place
- 12 Ripcord Ln
- 3 Ripley Place
- 44 Rippling Brook Dr
- 5 Ripcord Ln
- 10 Ripton Place
- 8 Ripton Place
- 6 Ripplewood Ln
- 9 Ripple Place
- 97 Rickenbacker Dr
- 24 Rippling Brook Dr
- 44 Edward Dr
- 5 Edmond Place
- 6 Edison Ln
- 29 Rybark Ln
- 1 Ryberry Place
- 16 Rybark Ln
- 112 Ryberry Dr
- 99 Rickenbacker Dr
- 67 Rickenbacker Dr
- 12 Ricker Place
- 4 Ricardo Place
- 42 Rickenbacker Dr
- 52 Richmond Dr
- 3 Riverdale Ln
- 33 Riverview Dr
- 34 Rybar Ln
- 11 Riviera Estates Ct
- 19 Richland Ln
- 34 Richmond Dr
- 24 Riverdale Ln
- 173 Ryan Dr
- 32 Regency Dr
- 12 Reindeer Ln
- 16 Ramrock Ln
- 19 Evans Dr
- 7 Renworth Place
- 12 Ryland Place
