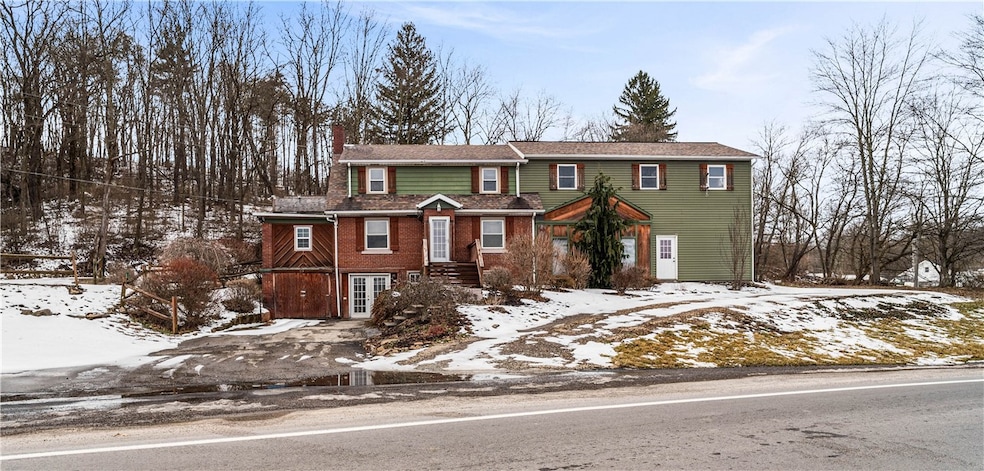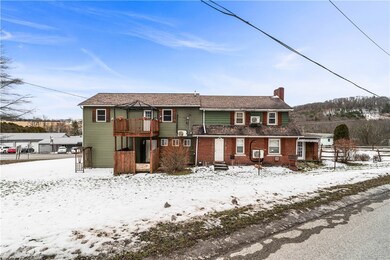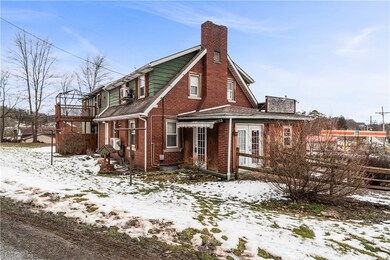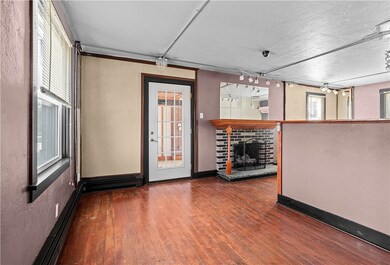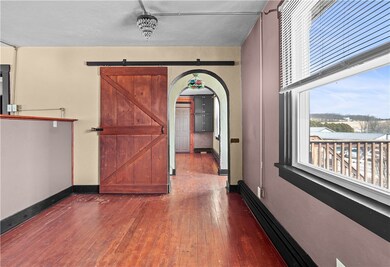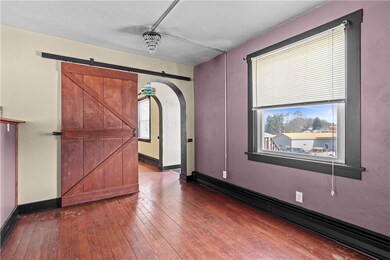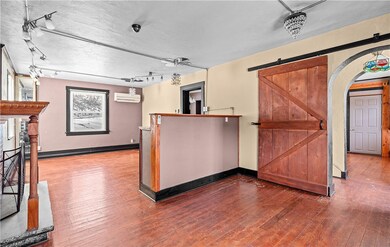
Highlights
- Wood Flooring
- Double Pane Windows
- Kitchen Island
- 3 Fireplaces
- Cooling Available
- Heating System Uses Steam
About This Home
As of May 2025Welcome to this versatile 3-bedroom, 1.5-bathroom property in a prime location near major roadways, offering endless possibilities.The layout is practical and adaptable, with bright, airy living spaces and ample storage throughout. The property also includes a large garage and an impressive outdoor area, perfect for relaxing, entertaining, or potential expansion. With its unbeatable location, you’ll enjoy convenience and accessibility - schedule a showing today!
Last Agent to Sell the Property
REALTY ONE GROUP LANDMARK License #RS358583 Listed on: 01/01/2025

Home Details
Home Type
- Single Family
Est. Annual Taxes
- $2,566
Year Built
- Built in 1945
Lot Details
- 0.75 Acre Lot
Home Design
- Asphalt Roof
Interior Spaces
- 3,480 Sq Ft Home
- 2-Story Property
- 3 Fireplaces
- Gas Fireplace
- Double Pane Windows
- Window Treatments
Kitchen
- Stove
- Microwave
- Kitchen Island
Flooring
- Wood
- Laminate
Bedrooms and Bathrooms
- 3 Bedrooms
Basement
- Basement Fills Entire Space Under The House
- Walk-Up Access
Parking
- 10 Car Garage
- Garage Door Opener
- Off-Street Parking
Utilities
- Cooling Available
- Heating System Uses Gas
- Heating System Uses Steam
- Well
- Septic Tank
Ownership History
Purchase Details
Home Financials for this Owner
Home Financials are based on the most recent Mortgage that was taken out on this home.Purchase Details
Purchase Details
Purchase Details
Home Financials for this Owner
Home Financials are based on the most recent Mortgage that was taken out on this home.Similar Home in Home, PA
Home Values in the Area
Average Home Value in this Area
Purchase History
| Date | Type | Sale Price | Title Company |
|---|---|---|---|
| Deed | $183,626 | None Listed On Document | |
| Deed | -- | -- | |
| Sheriffs Deed | $1,281 | None Available | |
| Deed | $80,000 | None Available |
Mortgage History
| Date | Status | Loan Amount | Loan Type |
|---|---|---|---|
| Open | $180,299 | FHA | |
| Previous Owner | $55,000 | Future Advance Clause Open End Mortgage | |
| Previous Owner | $80,000 | Adjustable Rate Mortgage/ARM |
Property History
| Date | Event | Price | Change | Sq Ft Price |
|---|---|---|---|---|
| 05/09/2025 05/09/25 | Sold | $183,626 | +4.9% | $53 / Sq Ft |
| 02/03/2025 02/03/25 | Price Changed | $175,000 | -2.8% | $50 / Sq Ft |
| 01/01/2025 01/01/25 | For Sale | $180,000 | -- | $52 / Sq Ft |
Tax History Compared to Growth
Tax History
| Year | Tax Paid | Tax Assessment Tax Assessment Total Assessment is a certain percentage of the fair market value that is determined by local assessors to be the total taxable value of land and additions on the property. | Land | Improvement |
|---|---|---|---|---|
| 2025 | $2,686 | $134,700 | $20,000 | $114,700 |
| 2024 | $2,566 | $134,700 | $20,000 | $114,700 |
| 2023 | $2,423 | $134,700 | $20,000 | $114,700 |
| 2022 | $2,399 | $134,700 | $20,000 | $114,700 |
| 2021 | $2,386 | $134,700 | $20,000 | $114,700 |
| 2020 | $2,268 | $134,700 | $20,000 | $114,700 |
| 2018 | $1,859 | $134,700 | $20,000 | $114,700 |
| 2017 | $2,485 | $111,300 | $20,000 | $91,300 |
| 2016 | -- | $111,300 | $20,000 | $91,300 |
| 2015 | -- | $12,530 | $1,200 | $11,330 |
| 2014 | -- | $12,530 | $1,200 | $11,330 |
Agents Affiliated with this Home
-
Jessica Fairman
J
Seller's Agent in 2025
Jessica Fairman
REALTY ONE GROUP LANDMARK
(724) 427-5801
28 Total Sales
-
Sheri Kunkle
S
Buyer's Agent in 2025
Sheri Kunkle
EXP REALTY LLC
(724) 422-5955
116 Total Sales
Map
Source: West Penn Multi-List
MLS Number: 1683926
APN: 35-009-106
- 221 Route 85 Hwy
- 574 Receski Rd
- 24 Private Rd #6051 Rd
- 301 E Main St
- 0 Deckers Point Rd Unit 22722012
- 971 Rayne Church Rd
- 2650 Georgeville Rd
- 901 Rayne Church Rd
- 10782 Route 119 Hwy N
- 2129 Kirkland Rd
- 104 Coe Ave
- 0 Brocious Rd
- 710 1st St
- 1274 Route 110 Hwy
- 397 Purchase Line Rd
- 76 Acres Along Braughler Rd
- 380 Abbey Rd
- 7337 Route 85 Hwy N
- 332 Ridge Rd
- 78 Cherryhill Rd
