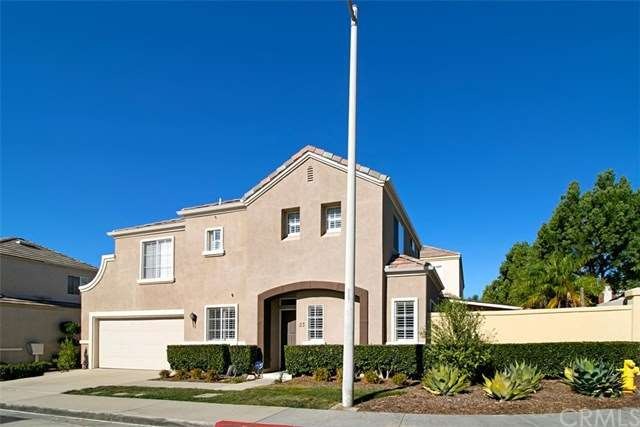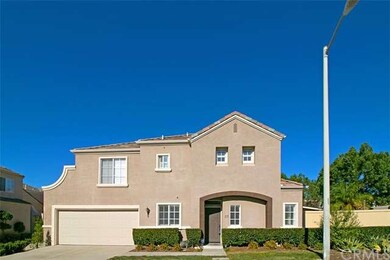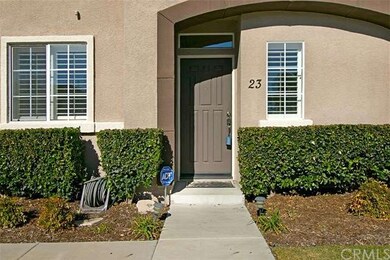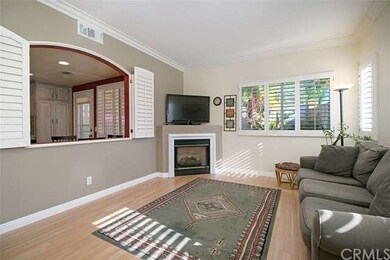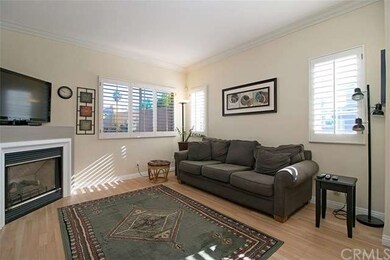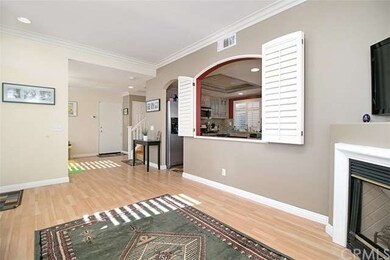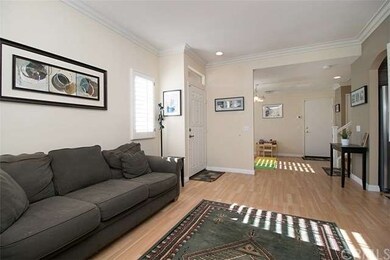
23 Rue du Parc Foothill Ranch, CA 92610
Highlights
- Spa
- Traditional Architecture
- High Ceiling
- Foothill Ranch Elementary School Rated A
- Corner Lot
- Granite Countertops
About This Home
As of December 2016Highly sought after detached home in the wonderful community of Brittany in Foothill Ranch. This home has great curb appeal with the front facing the sidewalk and is nestled on a private corner lot with only one neighbor making it a perfect location within the community. Enjoy over 1,400sf of living space with 3 bedrooms and 2.5 bathrooms. Enter the spacious great room with a fireplace is adjacent to the remodeled kitchen which features upgraded wood cabinets, granite counter tops, and stainless steel sink and appliances. From the kitchen, a door leads to a private yard which features a low maintenance yard with paver stones and a covered patio which is perfect for barbecuing and entertaining. Formal dining room is a great compliment to the spacious great room and has access to two car garage. The home features laminate flooring upstairs and downstairs, tile floors in the bathrooms, custom designer paint throughout, upgraded baseboards, crown moldings, and plantation shutters. Oversized master bedroom with two closets and mirrored wardrobe doors; master bathroom provides a dual vanity & large tub/shower. There is a convenient upstairs laundry is located in the hallway for easy access from all bedrooms. Low Mello Roos and low HOA which include a community pool and spa. Close in proximity to Baker Ranch, restaurants, shopping, the toll road, employment centers, Irvine Spectrum, and good Saddleback schools. This home simply has it all, priced to sell fast so don’t miss out!
Last Agent to Sell the Property
Keller Williams OC Luxury Realty License #01799007 Listed on: 11/15/2016

Property Details
Home Type
- Condominium
Est. Annual Taxes
- $6,933
Year Built
- Built in 1997
Lot Details
- No Common Walls
- Block Wall Fence
- Paved or Partially Paved Lot
HOA Fees
- $109 Monthly HOA Fees
Parking
- 2 Car Direct Access Garage
- Parking Available
Home Design
- Traditional Architecture
- Turnkey
- Slab Foundation
- Interior Block Wall
- Tile Roof
- Copper Plumbing
- Stucco
Interior Spaces
- 1,407 Sq Ft Home
- 2-Story Property
- Crown Molding
- High Ceiling
- Ceiling Fan
- Recessed Lighting
- Plantation Shutters
- Family Room with Fireplace
- Dining Room
Kitchen
- Eat-In Kitchen
- Gas Range
- Microwave
- Dishwasher
- Granite Countertops
Flooring
- Laminate
- Tile
Bedrooms and Bathrooms
- 3 Bedrooms
- All Upper Level Bedrooms
Laundry
- Laundry Room
- Gas And Electric Dryer Hookup
Home Security
Outdoor Features
- Spa
- Patio
- Rear Porch
Location
- Suburban Location
Utilities
- Central Heating and Cooling System
- Underground Utilities
- Natural Gas Connected
- Water Heater
- Cable TV Available
Listing and Financial Details
- Tax Lot 18
- Tax Tract Number 15052
- Assessor Parcel Number 93056492
Community Details
Recreation
- Community Pool
- Community Spa
Security
- Carbon Monoxide Detectors
- Fire and Smoke Detector
Ownership History
Purchase Details
Home Financials for this Owner
Home Financials are based on the most recent Mortgage that was taken out on this home.Purchase Details
Home Financials for this Owner
Home Financials are based on the most recent Mortgage that was taken out on this home.Purchase Details
Home Financials for this Owner
Home Financials are based on the most recent Mortgage that was taken out on this home.Purchase Details
Home Financials for this Owner
Home Financials are based on the most recent Mortgage that was taken out on this home.Similar Homes in the area
Home Values in the Area
Average Home Value in this Area
Purchase History
| Date | Type | Sale Price | Title Company |
|---|---|---|---|
| Grant Deed | $580,000 | Stewart Title Company | |
| Interfamily Deed Transfer | -- | First American Title Company | |
| Grant Deed | $405,000 | Western Resources Title | |
| Grant Deed | $173,500 | Chicago Title Co |
Mortgage History
| Date | Status | Loan Amount | Loan Type |
|---|---|---|---|
| Previous Owner | $282,000 | New Conventional | |
| Previous Owner | $303,750 | New Conventional | |
| Previous Owner | $189,500 | Unknown | |
| Previous Owner | $121,400 | No Value Available |
Property History
| Date | Event | Price | Change | Sq Ft Price |
|---|---|---|---|---|
| 07/29/2023 07/29/23 | Rented | $3,800 | +1.3% | -- |
| 07/15/2023 07/15/23 | For Rent | $3,750 | +25.0% | -- |
| 05/16/2021 05/16/21 | Rented | $3,000 | 0.0% | -- |
| 05/13/2021 05/13/21 | Under Contract | -- | -- | -- |
| 05/11/2021 05/11/21 | For Rent | $3,000 | +7.1% | -- |
| 01/10/2017 01/10/17 | Rented | $2,800 | 0.0% | -- |
| 12/21/2016 12/21/16 | For Rent | $2,800 | 0.0% | -- |
| 12/13/2016 12/13/16 | Sold | $580,000 | +5.5% | $412 / Sq Ft |
| 11/23/2016 11/23/16 | Pending | -- | -- | -- |
| 11/15/2016 11/15/16 | For Sale | $550,000 | -- | $391 / Sq Ft |
Tax History Compared to Growth
Tax History
| Year | Tax Paid | Tax Assessment Tax Assessment Total Assessment is a certain percentage of the fair market value that is determined by local assessors to be the total taxable value of land and additions on the property. | Land | Improvement |
|---|---|---|---|---|
| 2024 | $6,933 | $659,938 | $470,982 | $188,956 |
| 2023 | $6,770 | $646,999 | $461,748 | $185,251 |
| 2022 | $6,649 | $634,313 | $452,694 | $181,619 |
| 2021 | $6,248 | $621,876 | $443,818 | $178,058 |
| 2020 | $6,459 | $615,500 | $439,267 | $176,233 |
| 2019 | $6,330 | $603,432 | $430,654 | $172,778 |
| 2018 | $6,212 | $591,600 | $422,209 | $169,391 |
| 2017 | $6,088 | $580,000 | $413,930 | $166,070 |
| 2016 | $4,840 | $438,314 | $262,311 | $176,003 |
| 2015 | $4,803 | $431,731 | $258,371 | $173,360 |
| 2014 | $4,985 | $423,274 | $253,309 | $169,965 |
Agents Affiliated with this Home
-
Julie Hayashi
J
Seller's Agent in 2023
Julie Hayashi
Julie Hayashi, Broker
(949) 929-1360
1 Total Sale
-
Julia Yi

Buyer's Agent in 2023
Julia Yi
Authentic Partners
(949) 309-0963
7 Total Sales
-
Affie Setoodeh

Seller's Agent in 2017
Affie Setoodeh
CENTURY 21 Affiliated
(949) 510-0740
89 Total Sales
-
C
Buyer's Agent in 2017
Chris Montes
Dominion Property Investments
-
Martin Mania

Seller's Agent in 2016
Martin Mania
Keller Williams OC Luxury Realty
(714) 747-3884
2 in this area
171 Total Sales
Map
Source: California Regional Multiple Listing Service (CRMLS)
MLS Number: OC16747386
APN: 930-564-92
