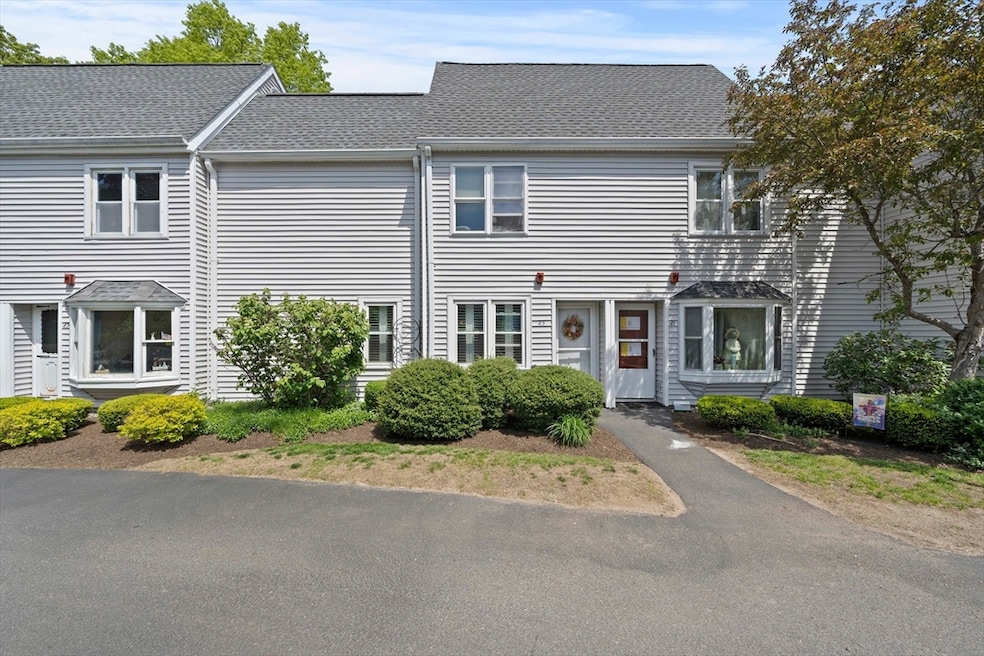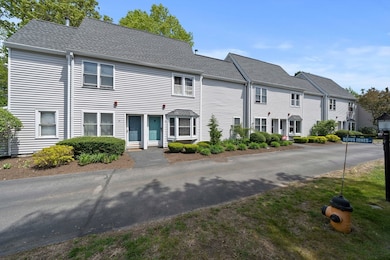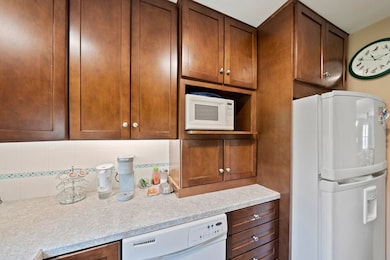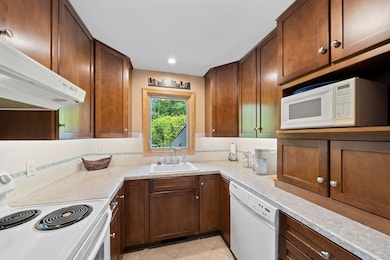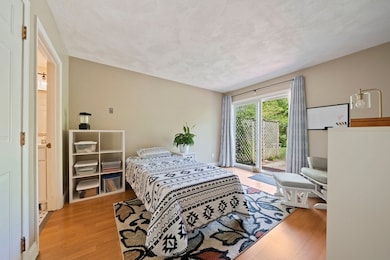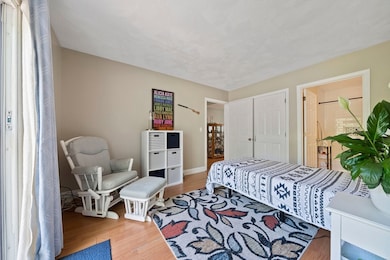
23 Rufus Jones Ln North Easton, MA 02356
Oliver Ames High School/Metacomet NeighborhoodEstimated payment $3,044/month
Highlights
- Golf Course Community
- Medical Services
- Landscaped Professionally
- Easton Middle School Rated A-
- Custom Closet System
- Marble Flooring
About This Home
Welcome to this charming two-story townhouse nestled in the desirable Friends Crossing community. The main level offers a spacious living room, a dining area perfect for entertaining, and a well-appointed kitchen with ceiling-height cabinetry for extra storage & under counter lighting. One comfortable bedroom with sliders to a patio & a beautiful new bathroom.Upstairs, you will find the primary bedroom, with another beautiful new bathroom & full size laundry Additional highlights include central air conditioning and in-unit laundry for everyday convenience. Outside, enjoy the unbeatable location just a short stroll to downtown Easton’s vibrant restaurants, boutique shops, and community charm. Take advantage of nearby amenities such as the town pool, local parks, scenic walking trails, and the natural beauty of Borderland State Park—perfect for hiking, biking, or weekend picnics. This home offers the perfect blend of comfort, functionality, and lifestyle.
Townhouse Details
Home Type
- Townhome
Est. Annual Taxes
- $4,150
Year Built
- Built in 1980
Lot Details
- Landscaped Professionally
- Garden
HOA Fees
- $539 Monthly HOA Fees
Home Design
- Frame Construction
- Shingle Roof
Interior Spaces
- 1,203 Sq Ft Home
- 2-Story Property
- Ceiling Fan
- Insulated Windows
- Window Screens
- Insulated Doors
- Attic
Kitchen
- Range<<rangeHoodToken>>
- Dishwasher
Flooring
- Wall to Wall Carpet
- Laminate
- Marble
- Ceramic Tile
Bedrooms and Bathrooms
- 2 Bedrooms
- Primary bedroom located on second floor
- Custom Closet System
- 2 Full Bathrooms
Laundry
- Laundry on upper level
- Dryer
- Washer
Parking
- 2 Car Parking Spaces
- Driveway
- Paved Parking
- Open Parking
- Off-Street Parking
- Assigned Parking
Outdoor Features
- Patio
- Outdoor Storage
- Rain Gutters
Location
- Property is near schools
Utilities
- Forced Air Heating and Cooling System
- Private Sewer
- Cable TV Available
Listing and Financial Details
- Tax Block 0042
- Assessor Parcel Number 2804552
Community Details
Overview
- Association fees include sewer, insurance, maintenance structure, road maintenance, ground maintenance, snow removal, trash, reserve funds
- 113 Units
- Friends Crossing Community
Amenities
- Medical Services
- Common Area
- Shops
Recreation
- Golf Course Community
- Community Pool
- Jogging Path
Pet Policy
- Pets Allowed
Map
Home Values in the Area
Average Home Value in this Area
Tax History
| Year | Tax Paid | Tax Assessment Tax Assessment Total Assessment is a certain percentage of the fair market value that is determined by local assessors to be the total taxable value of land and additions on the property. | Land | Improvement |
|---|---|---|---|---|
| 2025 | $4,150 | $332,500 | $0 | $332,500 |
| 2024 | $4,211 | $315,400 | $0 | $315,400 |
| 2023 | $4,146 | $284,200 | $0 | $284,200 |
| 2022 | $3,804 | $247,200 | $0 | $247,200 |
| 2021 | $3,520 | $227,400 | $0 | $227,400 |
| 2020 | $3,611 | $234,800 | $0 | $234,800 |
| 2019 | $3,506 | $219,700 | $0 | $219,700 |
| 2018 | $3,043 | $187,700 | $0 | $187,700 |
| 2017 | $2,835 | $174,800 | $0 | $174,800 |
| 2016 | $2,620 | $161,800 | $0 | $161,800 |
| 2015 | $2,651 | $158,000 | $0 | $158,000 |
| 2014 | $2,483 | $149,100 | $0 | $149,100 |
Property History
| Date | Event | Price | Change | Sq Ft Price |
|---|---|---|---|---|
| 06/04/2025 06/04/25 | For Sale | $389,900 | -- | $324 / Sq Ft |
Purchase History
| Date | Type | Sale Price | Title Company |
|---|---|---|---|
| Deed | $210,000 | -- | |
| Deed | $210,000 | -- | |
| Deed | $130,000 | -- | |
| Deed | $130,000 | -- | |
| Deed | $87,000 | -- |
Mortgage History
| Date | Status | Loan Amount | Loan Type |
|---|---|---|---|
| Open | $199,500 | Purchase Money Mortgage | |
| Closed | $199,500 | Purchase Money Mortgage | |
| Previous Owner | $103,000 | No Value Available | |
| Previous Owner | $104,000 | Purchase Money Mortgage |
Similar Homes in North Easton, MA
Source: MLS Property Information Network (MLS PIN)
MLS Number: 73385617
APN: EAST-000015U-000042
- 8 Lincoln St Unit 215
- 50 Main St
- 50 Oliver St Unit B
- 11 Elderberry Dr
- 244 Washington St
- 8 Island Ct
- 7 Roosevelt Cir
- 11 Roosevelt Cir
- 617 Washington St Unit 2
- 396 Pearl St Unit HOUSE
- 9 Adam St
- 7 Nancy Rd Unit 9
- 1065 W Elm Street Extension Unit 1
- 10 Janet Rd
- 10 Janet Rd Unit 7
- 60 Robert Dr
- 36 Shaw Rd
- 7 Wadsworth Way Unit 1
- 349 N Pearl St
- 276 Sumner St
