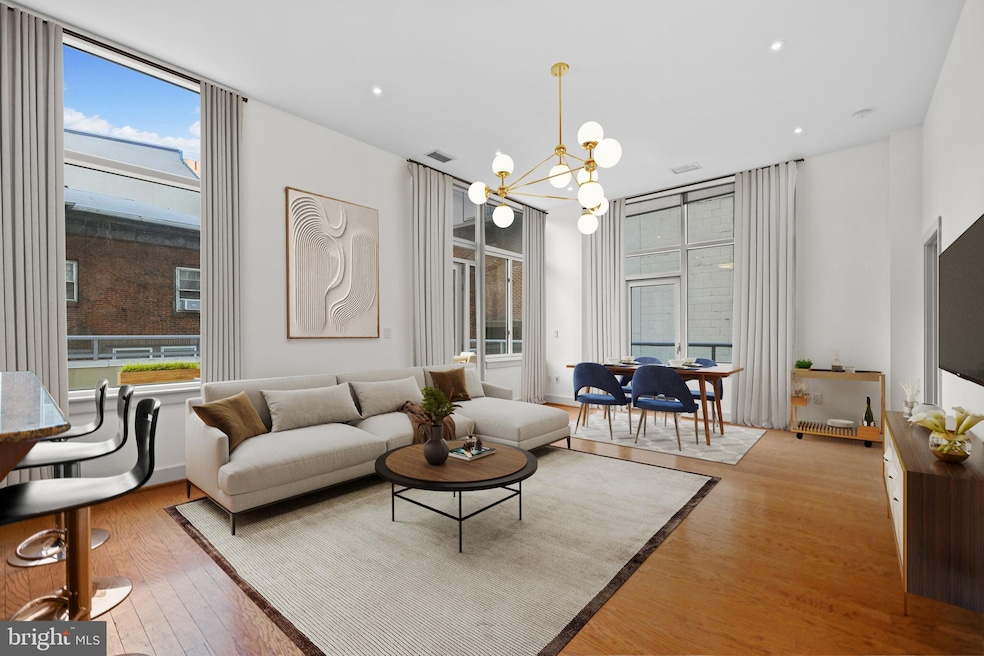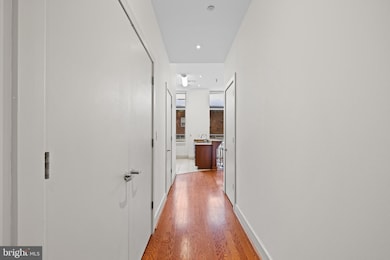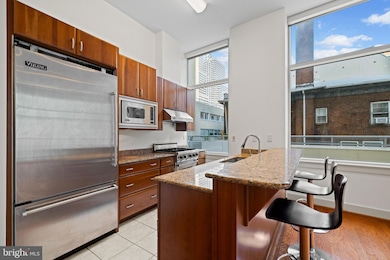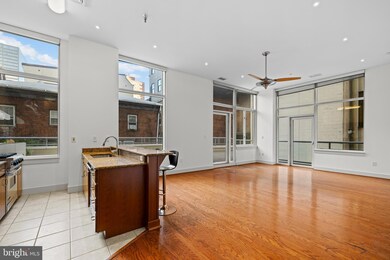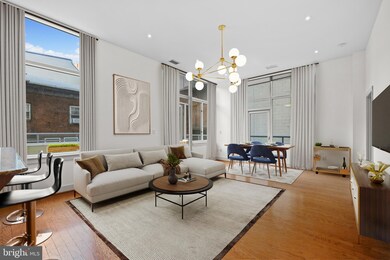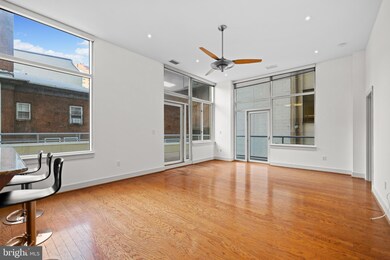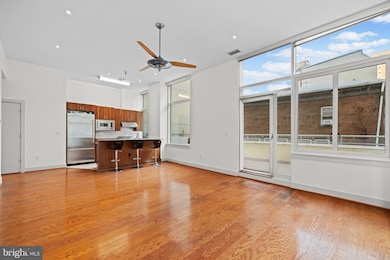
Estimated payment $3,791/month
Highlights
- Concierge
- 1-minute walk to 22Nd Street
- Wood Flooring
- Open Floorplan
- Contemporary Architecture
- 5-minute walk to 911 Schuykill Memorial
About This Home
An ideal combination of residence and retreat in Center City: Unit #2L at 23 S 23RD ST. This incredibly spacious 1 bedroom, 1.5 bathroom condo is the perfect offering for a cosmopolitan seeking a well-located city residence with 24 hour concierge and secured lobby, modern features, and an impressive private terrace to entertain, or luxuriously retreat, to one's delight. Occupying the entire length of the unit, the private terrace ensures privacy, sunlight, and boundless opportunity to enjoy coveted, proper outdoor living within the city. The unit is filled with natural light let in by the 9' ceiling height double-glazed aluminum windows with southeastern exposure, and even the kitchen is brightly lit. In this kitchen, prepare meals like a chef with the suite of stainless steel Viking appliances, while looking out onto the private terrace. In the bedroom, enjoy more light from the extended terrace, ample closets with built-in shelving, full sized stackable washer and dryer, and a luxurious marble bath with dual sink vanity, soaking tub, and glass door walk-in shower. This unit does not have a parking license - parking licenses for the building's garage may be available for purchase. Investors welcome.
Property Details
Home Type
- Condominium
Est. Annual Taxes
- $5,708
Year Built
- Built in 1900
Lot Details
- Sprinkler System
- Property is in excellent condition
HOA Fees
- $1,017 Monthly HOA Fees
Parking
Home Design
- Contemporary Architecture
- Masonry
Interior Spaces
- 1,052 Sq Ft Home
- Property has 1 Level
- Open Floorplan
- Ceiling height of 9 feet or more
- Ceiling Fan
- Recessed Lighting
- Window Treatments
- Living Room
- Dining Room
Kitchen
- Breakfast Area or Nook
- Gas Oven or Range
- <<builtInRangeToken>>
- Range Hood
- <<microwave>>
- Dishwasher
- Stainless Steel Appliances
- Disposal
Flooring
- Wood
- Tile or Brick
Bedrooms and Bathrooms
- 1 Main Level Bedroom
- En-Suite Primary Bedroom
- Soaking Tub
- Walk-in Shower
Laundry
- Laundry on main level
- Front Loading Dryer
- Front Loading Washer
Home Security
Outdoor Features
- Terrace
Schools
- Greenfield Albert Elementary And Middle School
- Benjamin Franklin High School
Utilities
- Central Heating and Cooling System
- Natural Gas Water Heater
Listing and Financial Details
- Tax Lot 157
- Assessor Parcel Number 888036042
Community Details
Overview
- $2,033 Capital Contribution Fee
- Association fees include common area maintenance, exterior building maintenance, trash
- Mid-Rise Condominium
- 23 A Condominium Association Condos
- 23 S. 23Rd Street. Community
- Rittenhouse Square Subdivision
Amenities
- Concierge
- Common Area
- Elevator
Pet Policy
- Limit on the number of pets
- Pet Size Limit
- Dogs and Cats Allowed
Security
- Front Desk in Lobby
- Fire and Smoke Detector
- Fire Sprinkler System
Map
About This Building
Home Values in the Area
Average Home Value in this Area
Tax History
| Year | Tax Paid | Tax Assessment Tax Assessment Total Assessment is a certain percentage of the fair market value that is determined by local assessors to be the total taxable value of land and additions on the property. | Land | Improvement |
|---|---|---|---|---|
| 2025 | $5,708 | $428,100 | $55,600 | $372,500 |
| 2024 | $5,708 | $428,100 | $55,600 | $372,500 |
| 2023 | $5,708 | $407,800 | $53,000 | $354,800 |
| 2022 | $5,189 | $407,800 | $53,000 | $354,800 |
| 2021 | $5,189 | $0 | $0 | $0 |
| 2020 | $5,189 | $0 | $0 | $0 |
| 2019 | $5,189 | $0 | $0 | $0 |
| 2018 | $1,876 | $0 | $0 | $0 |
| 2017 | $1,876 | $0 | $0 | $0 |
| 2016 | $1,466 | $0 | $0 | $0 |
| 2015 | $1,403 | $0 | $0 | $0 |
| 2014 | -- | $461,100 | $46,110 | $414,990 |
| 2012 | -- | $151,008 | $15,080 | $135,928 |
Property History
| Date | Event | Price | Change | Sq Ft Price |
|---|---|---|---|---|
| 07/21/2025 07/21/25 | For Sale | $399,900 | -3.6% | $380 / Sq Ft |
| 01/04/2025 01/04/25 | Price Changed | $414,900 | -2.4% | $394 / Sq Ft |
| 10/19/2024 10/19/24 | For Sale | $424,900 | 0.0% | $404 / Sq Ft |
| 07/13/2018 07/13/18 | Sold | $425,000 | -4.5% | $354 / Sq Ft |
| 06/15/2018 06/15/18 | Pending | -- | -- | -- |
| 05/17/2018 05/17/18 | For Sale | $445,000 | -- | $371 / Sq Ft |
Purchase History
| Date | Type | Sale Price | Title Company |
|---|---|---|---|
| Deed | $425,000 | None Available | |
| Deed | $499,900 | Commonwealth Land Title Insu |
Mortgage History
| Date | Status | Loan Amount | Loan Type |
|---|---|---|---|
| Previous Owner | $346,200 | New Conventional | |
| Previous Owner | $349,930 | Purchase Money Mortgage |
Similar Homes in Philadelphia, PA
Source: Bright MLS
MLS Number: PAPH2410912
APN: 888036042
- 23 S 23rd St Unit 7D
- 23 S 23rd St Unit 3E
- 23 S 23rd St Unit 6C
- 2201 Chestnut St Unit 503
- 2201 Chestnut St Unit 304
- 109 S 24th St
- 2101 17 Chestnut St Unit 519
- 2101 17 Chestnut St Unit 920
- 2101 17 Chestnut St Unit 1601
- 2101 17 Chestnut St Unit 1809
- 2101 17 Chestnut St Unit 518
- 2101 17 Chestnut St Unit 1613
- 2101 17 Chestnut St Unit 1603
- 2101 17 Chestnut St Unit 512
- 2101 17 Chestnut St Unit 819
- 2101 17 Chestnut St Unit 809
- 2101 17 Chestnut St Unit 1107
- 2101 17 Chestnut St Unit 1801
- 2101 Chestnut St Unit 909
- 2101 Chestnut St Unit 210
- 2116 Chestnut St
- 2121 41 Market St Unit 618
- 2121 41 Market St Unit 420
- 2121 41 Market St Unit 704
- 2121 41 Market St Unit 816
- 2121 41 Market St Unit 515
- 2121 41 Market St Unit 203
- 2121 41 Market St Unit 324
- 2121 41 Market St Unit 217
- 2121 41 Market St Unit 102
- 2121 41 Market St Unit 622
- 2121 41 Market St Unit 323
- 2121 41 Market St Unit 721
- 2101 17 Chestnut St Unit 812
- 2101 17 Chestnut St Unit 312
- 2101 17 Chestnut St Unit 1126
- 2101 17 Chestnut St Unit 1610
- 2101 17 Chestnut St Unit 1508
- 2101 17 Chestnut St Unit 1002
- 2101 Chestnut St Unit 314
