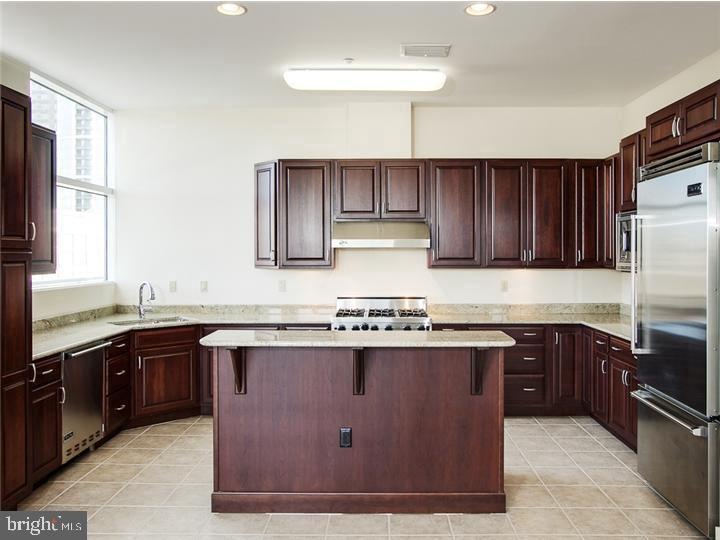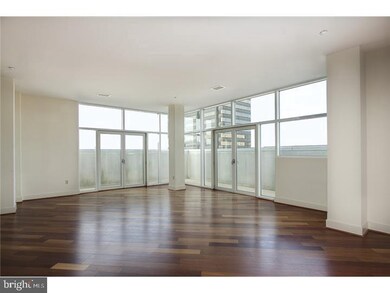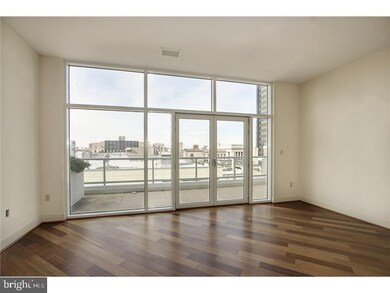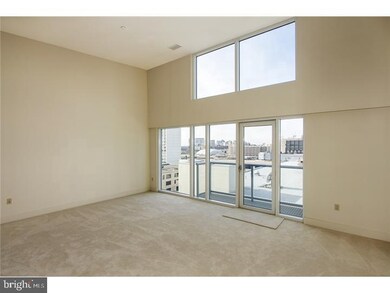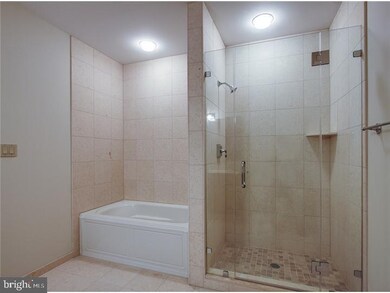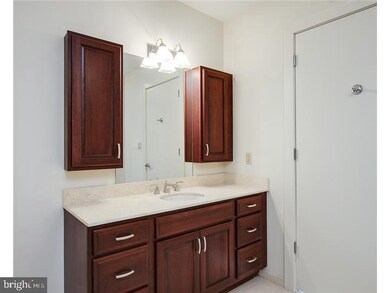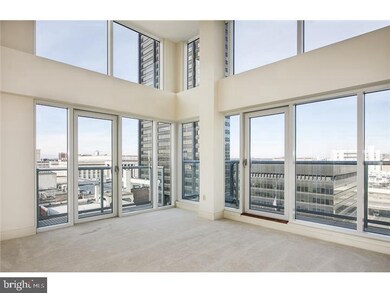
Highlights
- Penthouse
- 1-minute walk to 22Nd Street
- 5-minute walk to 911 Schuykill Memorial
- Forced Air Heating and Cooling System
About This Home
As of November 2024When SPACE,SUNLIGHT and HIGH CEILINGS are a priority!!!! Welcome to PENTHOUSE 7C@ 23 SOUTH 23RD ST. Through the double door entrance way, you will find OVER 3000 SQ FEET of living space+ over 500 SQ FT OF PRIVATE TERRACES. First level boasts an ENORMOUS and OPEN KITCHEN with GRANITE countertops, Viking appliances, and BREAKFAST BAR, all open to your gracious and SPACIOUS living and dining area, which is where you access, your AMAZING outside SPACE, with fantastic WESTERN EXPOSURE!!! Your SEPARATE DEN/FAMILY ROOM, on this level is HUGE!!! With it's own WESTERN facing TERRACE!!!A stunning and WIDE staircase leads you to THREE BEDROOMS, all of which are SUN SPLASHED, with their own ENSUITE MARBLE BATHS, and walls of CLOSETS.LUXURY+VALUE !!!!!! With 2 years remaining on a real estate tax abatement, and GARAGE PARKING AVAILABLE!!!!!! Enjoy living in this elevator door man building just minutes from Rittenhouse Square and 30th Street station. A MUST SEE TO BELIEVE!
Property Details
Home Type
- Condominium
Est. Annual Taxes
- $4,124
HOA Fees
- $1,719 Monthly HOA Fees
Home Design
- Penthouse
- Masonry
Interior Spaces
- 3,668 Sq Ft Home
- Property has 2 Levels
Bedrooms and Bathrooms
- 3 Main Level Bedrooms
Additional Features
- Accessible Elevator Installed
- Forced Air Heating and Cooling System
Community Details
- Rittenhouse Square Subdivision
Listing and Financial Details
- Tax Lot 220
- Assessor Parcel Number 888036170
Ownership History
Purchase Details
Home Financials for this Owner
Home Financials are based on the most recent Mortgage that was taken out on this home.Purchase Details
Purchase Details
Home Financials for this Owner
Home Financials are based on the most recent Mortgage that was taken out on this home.Purchase Details
Purchase Details
Similar Homes in Philadelphia, PA
Home Values in the Area
Average Home Value in this Area
Purchase History
| Date | Type | Sale Price | Title Company |
|---|---|---|---|
| Deed | $1,100,000 | None Listed On Document | |
| Deed | $1,100,000 | None Listed On Document | |
| Deed | $1,662,500 | None Listed On Document | |
| Deed | $1,662,500 | None Listed On Document | |
| Deed | $1,060,000 | None Available | |
| Deed | -- | Accommodation | |
| Deed | -- | None Available |
Mortgage History
| Date | Status | Loan Amount | Loan Type |
|---|---|---|---|
| Previous Owner | $880,000 | New Conventional | |
| Previous Owner | $848,000 | Adjustable Rate Mortgage/ARM |
Property History
| Date | Event | Price | Change | Sq Ft Price |
|---|---|---|---|---|
| 11/15/2024 11/15/24 | Sold | $1,100,000 | -8.3% | $355 / Sq Ft |
| 10/07/2024 10/07/24 | Pending | -- | -- | -- |
| 08/02/2024 08/02/24 | Price Changed | $1,200,000 | -14.2% | $387 / Sq Ft |
| 11/29/2023 11/29/23 | Price Changed | $1,399,000 | -8.0% | $451 / Sq Ft |
| 08/10/2023 08/10/23 | Price Changed | $1,519,999 | -1.8% | $490 / Sq Ft |
| 08/03/2023 08/03/23 | For Sale | $1,548,000 | +40.7% | $499 / Sq Ft |
| 07/26/2023 07/26/23 | Off Market | $1,100,000 | -- | -- |
| 06/21/2023 06/21/23 | Price Changed | $1,548,000 | -6.9% | $499 / Sq Ft |
| 05/30/2023 05/30/23 | For Sale | $1,662,500 | +51.1% | $536 / Sq Ft |
| 05/25/2023 05/25/23 | Off Market | $1,100,000 | -- | -- |
| 03/29/2023 03/29/23 | Price Changed | $1,662,500 | -1.9% | $536 / Sq Ft |
| 02/24/2023 02/24/23 | Price Changed | $1,695,000 | -15.0% | $547 / Sq Ft |
| 06/15/2022 06/15/22 | For Sale | $1,995,000 | +88.2% | $644 / Sq Ft |
| 05/17/2019 05/17/19 | Sold | $1,060,000 | -24.2% | $289 / Sq Ft |
| 03/25/2019 03/25/19 | Pending | -- | -- | -- |
| 02/27/2019 02/27/19 | For Sale | $1,399,000 | -- | $381 / Sq Ft |
Tax History Compared to Growth
Tax History
| Year | Tax Paid | Tax Assessment Tax Assessment Total Assessment is a certain percentage of the fair market value that is determined by local assessors to be the total taxable value of land and additions on the property. | Land | Improvement |
|---|---|---|---|---|
| 2025 | $18,000 | $1,350,000 | $175,500 | $1,174,500 |
| 2024 | $18,000 | $1,350,000 | $175,500 | $1,174,500 |
| 2023 | $18,000 | $1,285,900 | $167,200 | $1,118,700 |
| 2022 | $16,364 | $1,285,900 | $167,200 | $1,118,700 |
| 2021 | $16,364 | $0 | $0 | $0 |
| 2020 | $4,124 | $0 | $0 | $0 |
| 2019 | $4,124 | $0 | $0 | $0 |
| 2018 | $4,359 | $0 | $0 | $0 |
| 2017 | $4,359 | $0 | $0 | $0 |
| 2016 | $3,403 | $0 | $0 | $0 |
| 2015 | $3,257 | $0 | $0 | $0 |
| 2014 | -- | $1,074,500 | $107,450 | $967,050 |
| 2012 | -- | $69,376 | $30,525 | $38,851 |
Agents Affiliated with this Home
-
Michael Bertoline

Seller's Agent in 2024
Michael Bertoline
Long & Foster
(215) 588-6106
1 in this area
75 Total Sales
-
Michael McKee

Seller Co-Listing Agent in 2024
Michael McKee
Long & Foster
(610) 247-9154
1 in this area
474 Total Sales
-
Liela Rushton

Buyer's Agent in 2024
Liela Rushton
KW Empower
(267) 625-4950
8 in this area
120 Total Sales
-
Nancy Alperin

Seller's Agent in 2019
Nancy Alperin
MAXWELL REALTY COMPANY
(215) 620-0099
10 in this area
160 Total Sales
-
Michael Fabrizio

Buyer's Agent in 2019
Michael Fabrizio
RE/MAX
(609) 221-7123
61 in this area
117 Total Sales
About This Building
Map
Source: Bright MLS
MLS Number: PAPH719916
APN: 888036170
- 23 S 23rd St Unit 7D
- 23 S 23rd St Unit 3E
- 23 S 23rd St Unit 6C
- 23 S 23rd St Unit 2L
- 2201 Chestnut St Unit 503
- 2201 Chestnut St Unit 304
- 109 S 24th St
- 2101 17 Chestnut St Unit 519
- 2101 17 Chestnut St Unit 920
- 2101 17 Chestnut St Unit 1601
- 2101 17 Chestnut St Unit 1809
- 2101 17 Chestnut St Unit 518
- 2101 17 Chestnut St Unit 1613
- 2101 17 Chestnut St Unit 1603
- 2101 17 Chestnut St Unit 512
- 2101 17 Chestnut St Unit 819
- 2101 17 Chestnut St Unit 809
- 2101 17 Chestnut St Unit 1107
- 2101 17 Chestnut St Unit 1801
- 2101 Chestnut St Unit 909
