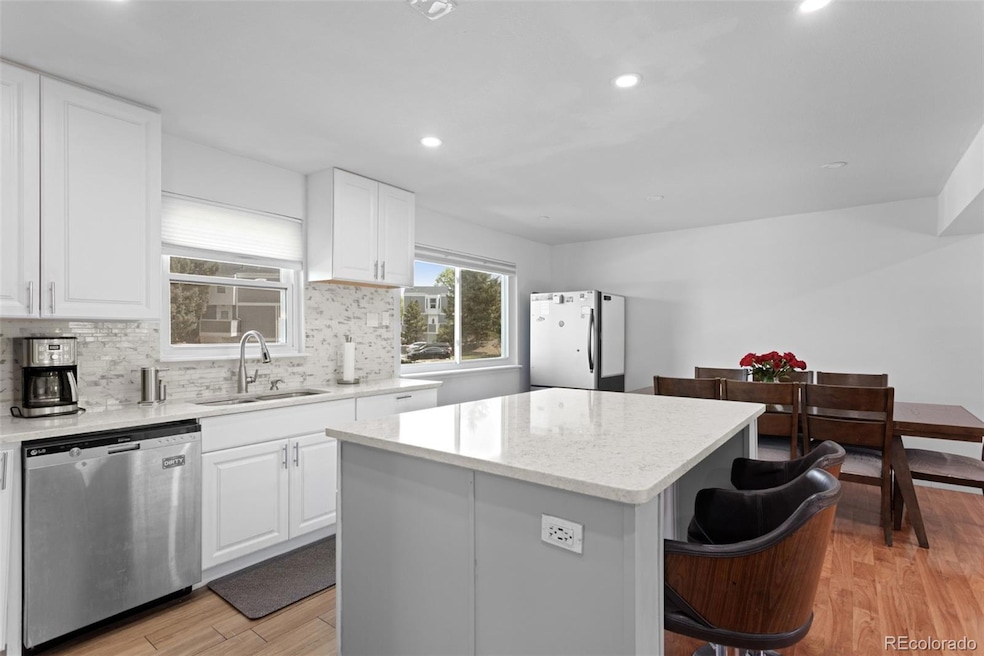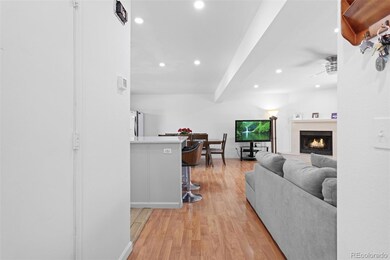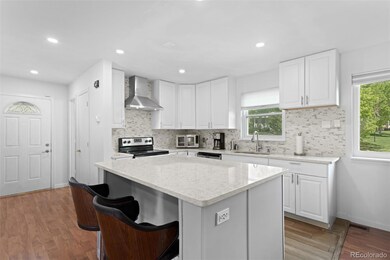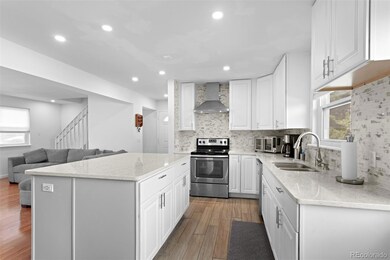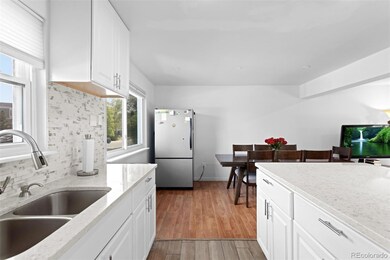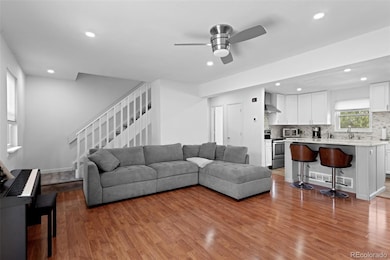23 S Nome St Unit A Aurora, CO 80012
Highline Villages NeighborhoodEstimated payment $2,671/month
Highlights
- No Units Above
- Front Porch
- Forced Air Heating and Cooling System
- Wood Flooring
- Laundry Room
- Wood Burning Fireplace
About This Home
Beautifully remodeled 4-bedroom 4-bath townhome that has a finished basement. This bright home has faux wood flooring throughout the house (on the main floor, Staircases, and upstairs). The kitchen features newer cabinets, quartz countertops, tile floors, new/newer stainless steel appliances, and a kitchen island. The kitchen is open to the dining area, and to the spacious living room, which has a fireplace. A sliding glass door off the living room leads you to a fenced in backyard that has a large deck, which is perfect for grilling/entertaining. There is a half bath on the main floor. Upstairs you'll find two spacious bedrooms and a full hall bath, plus a master bedroom with an en-suite bathroom. The finished basement has a 4th bedroom (non-conforming), a 3⁄4 bathroom, and a laundry room. The 2-Car Carport is just behind the backyard/townhouse. There are extra parking spaces adjacent to the townhouse. Newer Roof (2 Years). Newer Windows (2019). New interior paint. New Exterior Paint (2024). Newer 50-Gallon Water Heater. The HOA Includes Water. Great location near grocery stores, the Aurora Town Center, Aurora Mall, Light-Rail, Buckley Air Force Base, I-225, and the Highline Canal.
Listing Agent
Light & Salt Realty LLC Brokerage Email: owenk1@msn.com,720-260-2838 License #100004220 Listed on: 05/16/2025
Townhouse Details
Home Type
- Townhome
Est. Annual Taxes
- $2,228
Year Built
- Built in 1982
Lot Details
- No Units Above
- End Unit
- No Units Located Below
HOA Fees
- $346 Monthly HOA Fees
Home Design
- Frame Construction
- Composition Roof
- Vinyl Siding
Interior Spaces
- 2-Story Property
- Wood Burning Fireplace
- Living Room with Fireplace
Kitchen
- Oven
- Range with Range Hood
- Dishwasher
Flooring
- Wood
- Laminate
- Tile
Bedrooms and Bathrooms
- 4 Bedrooms
Laundry
- Laundry Room
- Dryer
- Washer
Basement
- Basement Fills Entire Space Under The House
- 1 Bedroom in Basement
Parking
- 2 Parking Spaces
- 2 Carport Spaces
Schools
- Lansing Elementary School
- South Middle School
- Aurora Central High School
Additional Features
- Front Porch
- Forced Air Heating and Cooling System
Community Details
- Association fees include insurance, ground maintenance, maintenance structure, sewer, trash, water
- Rowcal Denver Association, Phone Number (303) 459-4919
- Olde Towne Subdivision
Listing and Financial Details
- Exclusions: Any/All TV's that are mounted on walls, Seller's Personal Property.
- Assessor Parcel Number 1973-11-4-16-012
Map
Home Values in the Area
Average Home Value in this Area
Tax History
| Year | Tax Paid | Tax Assessment Tax Assessment Total Assessment is a certain percentage of the fair market value that is determined by local assessors to be the total taxable value of land and additions on the property. | Land | Improvement |
|---|---|---|---|---|
| 2024 | $2,228 | $23,966 | -- | -- |
| 2023 | $2,228 | $23,966 | $0 | $0 |
| 2022 | $1,912 | $19,043 | $0 | $0 |
| 2021 | $1,974 | $19,043 | $0 | $0 |
| 2020 | $2,069 | $19,870 | $0 | $0 |
| 2019 | $2,058 | $19,870 | $0 | $0 |
| 2018 | $1,552 | $14,681 | $0 | $0 |
| 2017 | $1,350 | $14,681 | $0 | $0 |
| 2016 | $1,009 | $10,738 | $0 | $0 |
| 2015 | $974 | $10,738 | $0 | $0 |
| 2014 | $660 | $7,013 | $0 | $0 |
| 2013 | -- | $8,320 | $0 | $0 |
Property History
| Date | Event | Price | Change | Sq Ft Price |
|---|---|---|---|---|
| 09/10/2025 09/10/25 | Price Changed | $405,000 | -2.4% | $194 / Sq Ft |
| 07/25/2025 07/25/25 | Price Changed | $415,000 | -2.4% | $199 / Sq Ft |
| 05/16/2025 05/16/25 | For Sale | $425,000 | -- | $203 / Sq Ft |
Purchase History
| Date | Type | Sale Price | Title Company |
|---|---|---|---|
| Warranty Deed | $159,500 | -- | |
| Warranty Deed | $150,000 | Title America | |
| Warranty Deed | $75,500 | -- | |
| Deed | -- | -- | |
| Deed | -- | -- | |
| Deed | -- | -- |
Mortgage History
| Date | Status | Loan Amount | Loan Type |
|---|---|---|---|
| Open | $127,600 | Purchase Money Mortgage | |
| Previous Owner | $150,000 | Purchase Money Mortgage | |
| Previous Owner | $60,400 | No Value Available | |
| Closed | $31,900 | No Value Available |
Source: REcolorado®
MLS Number: 4924706
APN: 1973-11-4-16-012
- 56 S Nome St
- 54 S Nome St
- 11576 E Bayaud Dr
- 60 S Moline St
- 4 Nome Way Unit A
- 13 Nome Way Unit A
- 62 Newark St Unit C
- 130 S Nome St
- 64 Nome Way Unit A
- 64 Nome Way Unit C
- 11572 E 1st Ave
- 11610 E Cedar Ave
- 223 S Nome St
- 233 Nome St
- 11761 E Canal Dr
- 11113 E Alameda Ave Unit 207
- 11337 E 1st Ave
- 11101 E Alameda Ave Unit 202
- 72 Lansing St Unit 72
- 11103 E Alameda Ave Unit 102
- 180 S Nome St
- 11255 E Alameda Ave
- 11135 E Alameda Ave
- 306 Oakland St
- 151 S Joliet Cir
- 200 S Ironton St
- 12098 E 3rd Ave
- 432 Lima St
- 384 S Ironton St Unit 408
- 456 S Ironton St
- 10756 E Virginia Ave
- 576 Oakland Ct
- 364 S Salem St
- 297 Salem Ct
- 748 S Lima St
- 10785 E Exposition Ave
- 425 S Galena Way
- 491 Geneva St
- 10150 E Virginia Ave Unit 6-302
- 10150 E Virginia Ave
