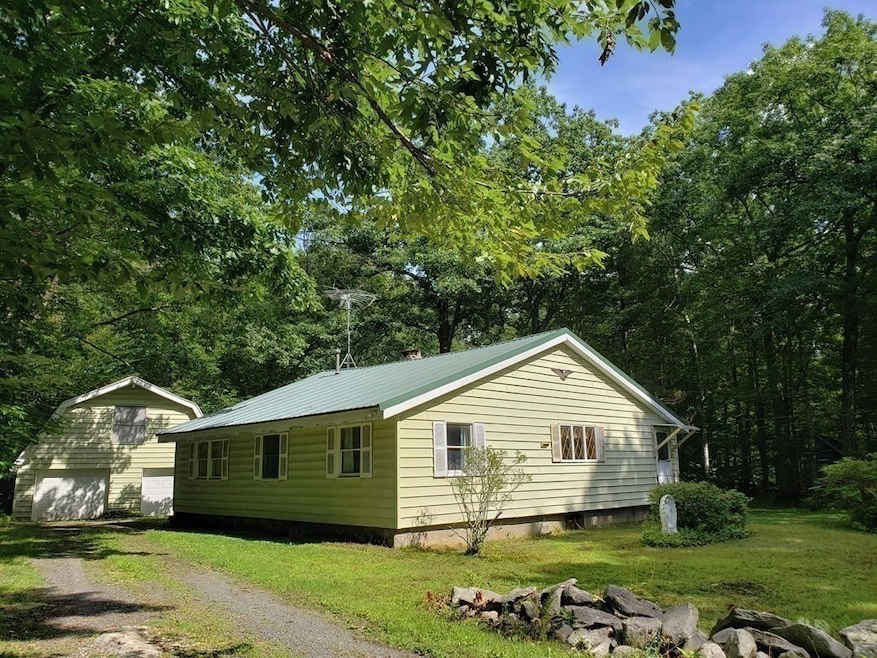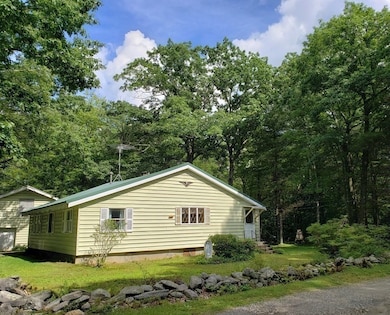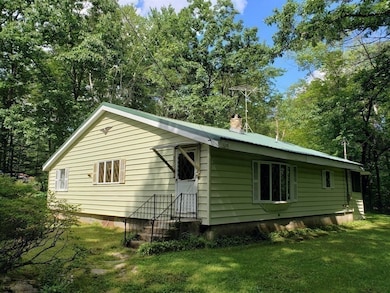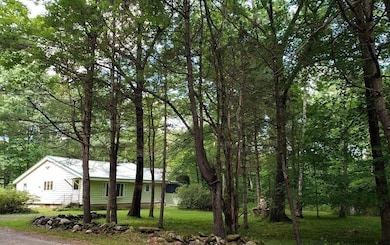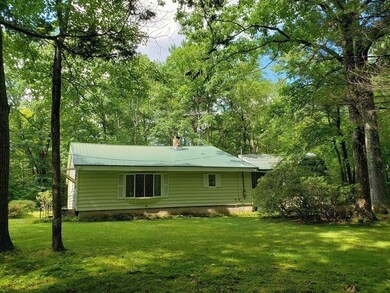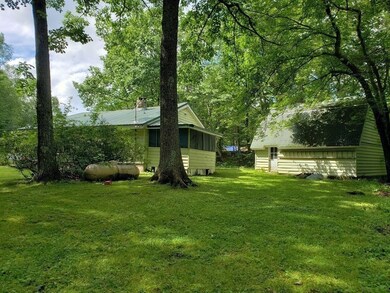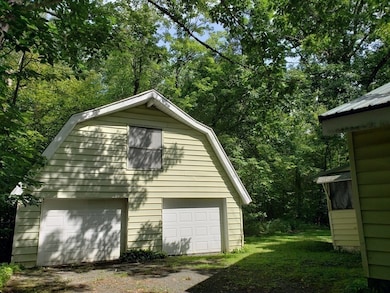
23 S Pine St Otis, MA 01253
Highlights
- Waterfront
- Wood Burning Stove
- Ranch Style House
- Open Floorplan
- Wooded Lot
- 1 Fireplace
About This Home
As of April 2022Adorable ranch near Otis Reservoir and town beach offers a spacious open floor plan and a great yard!. Large detached 2 car garage with a 2nd floor loft is great for all of your storage, projects and hobbies. The home has a newer metal roof and vinyl siding. Conveniently located near area attractions & recreational destination spots. Whether you are looking for a vacation retreat or a year round home, you can enjoy all that the Hilltowns & the Berkshires have to offer with this one. Ski areas, lakes, rivers, fishing, canoe/kayak, snowmobile and hiking trails are all close by. You can join the HOA for use of the neighborhood beach for only $20 per year! An easy drive to popular Berkshire attractions for shopping, culture, history, live music, nightlife and more. Escape the city, call today.
Last Agent to Sell the Property
Berkshire Hathaway HomeServices Realty Professionals Listed on: 08/24/2021

Home Details
Home Type
- Single Family
Est. Annual Taxes
- $1,757
Year Built
- Built in 1977
Lot Details
- 0.56 Acre Lot
- Waterfront
- Stone Wall
- Level Lot
- Cleared Lot
- Wooded Lot
Parking
- 2 Car Detached Garage
- Side Facing Garage
- Off-Street Parking
Home Design
- Ranch Style House
- Frame Construction
- Metal Roof
Interior Spaces
- 1,558 Sq Ft Home
- Open Floorplan
- Ceiling Fan
- 1 Fireplace
- Wood Burning Stove
- Window Screens
- Entrance Foyer
Kitchen
- Range<<rangeHoodToken>>
- Dishwasher
Flooring
- Wall to Wall Carpet
- Vinyl
Bedrooms and Bathrooms
- 3 Bedrooms
- 1 Full Bathroom
- <<tubWithShowerToken>>
Laundry
- Laundry on main level
- Dryer
- Washer
Outdoor Features
- Enclosed patio or porch
Utilities
- No Cooling
- Forced Air Heating System
- Heating System Uses Propane
- Pellet Stove burns compressed wood to generate heat
- Heating System Powered By Leased Propane
- Private Water Source
- Electric Water Heater
- Private Sewer
Listing and Financial Details
- Assessor Parcel Number M:18B L:86,3458414
Ownership History
Purchase Details
Similar Home in the area
Home Values in the Area
Average Home Value in this Area
Purchase History
| Date | Type | Sale Price | Title Company |
|---|---|---|---|
| Quit Claim Deed | -- | -- | |
| Quit Claim Deed | -- | -- | |
| Quit Claim Deed | -- | -- |
Mortgage History
| Date | Status | Loan Amount | Loan Type |
|---|---|---|---|
| Open | $200,000 | Stand Alone Refi Refinance Of Original Loan |
Property History
| Date | Event | Price | Change | Sq Ft Price |
|---|---|---|---|---|
| 07/06/2025 07/06/25 | Pending | -- | -- | -- |
| 06/16/2025 06/16/25 | For Sale | $399,900 | 0.0% | $257 / Sq Ft |
| 06/03/2025 06/03/25 | Off Market | $399,900 | -- | -- |
| 05/19/2025 05/19/25 | Pending | -- | -- | -- |
| 05/14/2025 05/14/25 | Price Changed | $399,900 | -5.9% | $257 / Sq Ft |
| 05/02/2025 05/02/25 | For Sale | $425,000 | +193.1% | $273 / Sq Ft |
| 04/19/2022 04/19/22 | Sold | $145,000 | -27.5% | $93 / Sq Ft |
| 03/16/2022 03/16/22 | Pending | -- | -- | -- |
| 10/23/2021 10/23/21 | For Sale | -- | -- | -- |
| 09/29/2021 09/29/21 | Pending | -- | -- | -- |
| 08/24/2021 08/24/21 | For Sale | $200,000 | -- | $128 / Sq Ft |
Tax History Compared to Growth
Tax History
| Year | Tax Paid | Tax Assessment Tax Assessment Total Assessment is a certain percentage of the fair market value that is determined by local assessors to be the total taxable value of land and additions on the property. | Land | Improvement |
|---|---|---|---|---|
| 2025 | $1,789 | $277,000 | $62,200 | $214,800 |
| 2024 | $1,706 | $263,200 | $61,500 | $201,700 |
| 2023 | $1,557 | $235,200 | $33,500 | $201,700 |
| 2022 | $1,428 | $201,100 | $32,300 | $168,800 |
| 2021 | $1,428 | $168,600 | $32,300 | $136,300 |
| 2020 | $1,386 | $166,200 | $32,300 | $133,900 |
| 2019 | $1,376 | $166,200 | $32,300 | $133,900 |
| 2018 | $862 | $166,200 | $32,300 | $133,900 |
| 2017 | $1,343 | $166,200 | $32,300 | $133,900 |
| 2016 | $1,305 | $166,200 | $32,300 | $133,900 |
| 2015 | $1,185 | $157,400 | $30,000 | $127,400 |
Agents Affiliated with this Home
-
Darcie Gasperini
D
Seller's Agent in 2025
Darcie Gasperini
Taylor Agency
(413) 563-6459
1 in this area
82 Total Sales
-
Victoria Minella-Sena

Seller's Agent in 2022
Victoria Minella-Sena
Berkshire Hathaway HomeServices Realty Professionals
(413) 530-8182
1 in this area
47 Total Sales
Map
Source: MLS Property Information Network (MLS PIN)
MLS Number: 72885441
APN: OTIS-000018B-000000-000086
- 14 N Ridge St
- 14 N Ridge St
- 0 South St
- 236 Ridge Ave
- 56 Otis-Tolland Rd
- L 10 & 11 Albano Dr
- 369 Pine Rd
- 91 Pike Rd
- 157 Pike Rd
- 0 E Otis Rd Unit 246507
- 0 Curtis Hall Rd Unit 73376838
- 134 Kibbe Rd
- 185 Pine Rd
- 64 Pine Grove Ridge
- 89 Pine Rd
- 191 Moreau Rd
- 8 Crawford Way
- 1828 E Otis Rd
- 7 Reservoir Rd
- 19 Pine Grove Ridge
