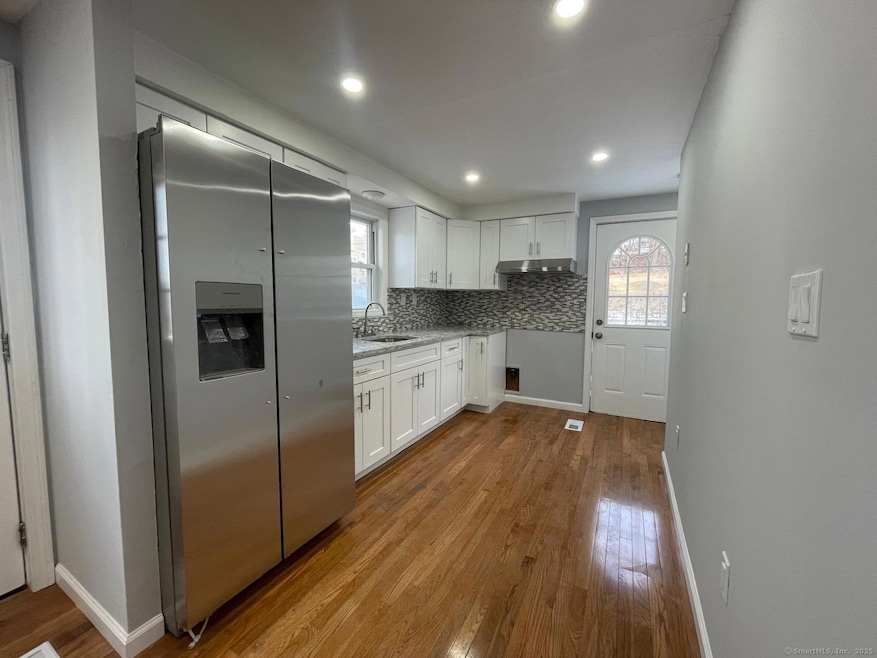
23 Sarsfield St Waterbury, CT 06704
Downtown Waterbury NeighborhoodHighlights
- Ranch Style House
- Hot Water Circulator
- Level Lot
- Attic
- Hot Water Heating System
About This Home
As of July 2025This single-family home features a welcoming, updated layout with 3 cozy bedrooms, perfect for a small family or anyone seeking extra space. The kitchen has been beautifully renovated with modern appliances, sleek countertops, and fresh cabinetry. The open-concept living and dining area offers plenty of natural light, The exterior features a well-maintained lawn, and the backyard offers a great area for outdoor entertaining or simply relaxing. It's a fantastic blend of comfort and modern updates in a great neighborhood.
Last Agent to Sell the Property
Smart Realty Services Corp License #RES.0794003 Listed on: 01/30/2025
Home Details
Home Type
- Single Family
Est. Annual Taxes
- $4,582
Year Built
- Built in 1990
Lot Details
- 6,098 Sq Ft Lot
- Level Lot
- Property is zoned RM
Home Design
- Ranch Style House
- Concrete Foundation
- Frame Construction
- Asphalt Shingled Roof
- Concrete Siding
- Vinyl Siding
Interior Spaces
- 1,080 Sq Ft Home
- Partially Finished Basement
- Basement Fills Entire Space Under The House
- Attic or Crawl Hatchway Insulated
Kitchen
- Oven or Range
- Range Hood
Bedrooms and Bathrooms
- 3 Bedrooms
- 1 Full Bathroom
Utilities
- Hot Water Heating System
- Heating System Uses Oil
- Hot Water Circulator
- Fuel Tank Located in Basement
Listing and Financial Details
- Assessor Parcel Number 1376916
Ownership History
Purchase Details
Home Financials for this Owner
Home Financials are based on the most recent Mortgage that was taken out on this home.Purchase Details
Purchase Details
Similar Homes in Waterbury, CT
Home Values in the Area
Average Home Value in this Area
Purchase History
| Date | Type | Sale Price | Title Company |
|---|---|---|---|
| Warranty Deed | $170,000 | None Available | |
| Warranty Deed | $170,000 | None Available | |
| Warranty Deed | $70,500 | -- | |
| Warranty Deed | $65,000 | -- | |
| Warranty Deed | $70,500 | -- | |
| Warranty Deed | $65,000 | -- |
Mortgage History
| Date | Status | Loan Amount | Loan Type |
|---|---|---|---|
| Previous Owner | $117,301 | No Value Available | |
| Previous Owner | $103,140 | No Value Available |
Property History
| Date | Event | Price | Change | Sq Ft Price |
|---|---|---|---|---|
| 07/09/2025 07/09/25 | Sold | $282,000 | +4.8% | $261 / Sq Ft |
| 04/22/2025 04/22/25 | Pending | -- | -- | -- |
| 03/19/2025 03/19/25 | Price Changed | $269,000 | -3.6% | $249 / Sq Ft |
| 01/30/2025 01/30/25 | For Sale | $279,000 | +64.1% | $258 / Sq Ft |
| 11/25/2024 11/25/24 | Sold | $170,000 | +9.7% | $157 / Sq Ft |
| 09/30/2024 09/30/24 | Pending | -- | -- | -- |
| 09/13/2024 09/13/24 | For Sale | $155,000 | 0.0% | $144 / Sq Ft |
| 08/12/2024 08/12/24 | Pending | -- | -- | -- |
| 07/22/2024 07/22/24 | For Sale | $155,000 | -- | $144 / Sq Ft |
Tax History Compared to Growth
Tax History
| Year | Tax Paid | Tax Assessment Tax Assessment Total Assessment is a certain percentage of the fair market value that is determined by local assessors to be the total taxable value of land and additions on the property. | Land | Improvement |
|---|---|---|---|---|
| 2024 | $4,582 | $92,680 | $10,500 | $82,180 |
| 2023 | $5,022 | $92,680 | $10,500 | $82,180 |
| 2022 | $3,124 | $51,890 | $10,500 | $41,390 |
| 2021 | $3,124 | $51,890 | $10,500 | $41,390 |
| 2020 | $3,124 | $51,890 | $10,500 | $41,390 |
| 2019 | $3,124 | $51,890 | $10,500 | $41,390 |
| 2018 | $3,124 | $51,890 | $10,500 | $41,390 |
| 2017 | $3,362 | $55,830 | $10,500 | $45,330 |
| 2016 | $3,362 | $55,830 | $10,500 | $45,330 |
| 2015 | $3,250 | $55,830 | $10,500 | $45,330 |
| 2014 | $3,250 | $55,830 | $10,500 | $45,330 |
Agents Affiliated with this Home
-
Nathaniel Correa

Seller's Agent in 2025
Nathaniel Correa
Smart Realty Services Corp
(203) 247-8512
10 in this area
167 Total Sales
-
Konstantinos Milas

Buyer's Agent in 2025
Konstantinos Milas
Milas Realty Advisors
(203) 641-3623
2 in this area
96 Total Sales
-
Lisa Glazer

Seller's Agent in 2024
Lisa Glazer
Berkshire Hathaway Home Services
(203) 305-4092
1 in this area
88 Total Sales
-
Scott Glazer
S
Seller Co-Listing Agent in 2024
Scott Glazer
Berkshire Hathaway Home Services
(203) 305-9752
1 in this area
79 Total Sales
Map
Source: SmartMLS
MLS Number: 24071515
APN: WATE-000217-000717-000112
