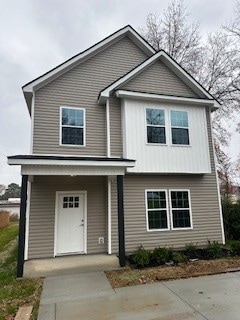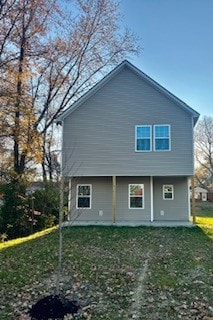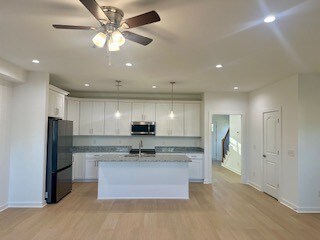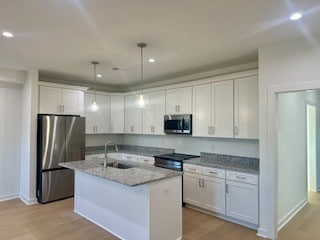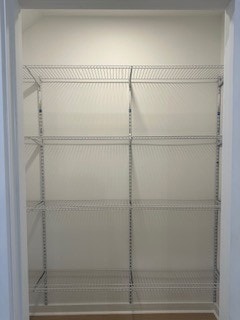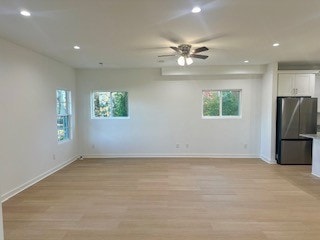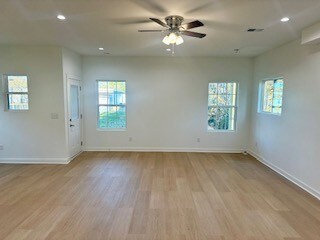23 Sevier St Clarksville, TN 37042
Estimated payment $2,078/month
Highlights
- Open Floorplan
- Marble Flooring
- No HOA
- Freestanding Bathtub
- High Ceiling
- Covered Patio or Porch
About This Home
BRAND NEW CONSTRUCTION! Close to Fort Campbell, Shopping and Restaurants! 4 Bedroom 3 Bath home with stainless steel appliances! Kitchen has tons of cabinet space with soft close doors, granite counter tops and a large pantry. Recessed lighting throughout the house. Large open concept with 9 foot ceilings. One of the bedrooms is located on the main level with attached bathroom; could make a nice office also. The primary bedroom is located upstairs, and has a huge bathroom suite with marble floors, large walk in tiled shower, decorative free standing tub, double vanities, separate toilet area and huge walk-in closet. There are two more nice bedrooms upstairs with a Jack and Jill bathroom between. The laundry room is located on the second floor for easy access. Ceiling fan lights in all bedrooms and marble floors in all bathrooms. Covered concrete front and back porches. Parking for 4 cars in the driveway.
Listing Agent
Crye-Leike, Inc., REALTORS Brokerage Phone: 9312373810 License # 314999 Listed on: 11/21/2025

Home Details
Home Type
- Single Family
Est. Annual Taxes
- $268
Year Built
- Built in 2025
Home Design
- Vinyl Siding
Interior Spaces
- 2,190 Sq Ft Home
- Property has 2 Levels
- Open Floorplan
- High Ceiling
- Ceiling Fan
- Recessed Lighting
- Entrance Foyer
- Combination Dining and Living Room
- Interior Storage Closet
- Crawl Space
- Fire and Smoke Detector
Flooring
- Carpet
- Marble
- Vinyl
Bedrooms and Bathrooms
- 4 Bedrooms | 1 Main Level Bedroom
- Walk-In Closet
- 3 Full Bathrooms
- Double Vanity
- Freestanding Bathtub
Laundry
- Laundry Room
- Washer and Electric Dryer Hookup
Schools
- Minglewood Elementary School
- New Providence Middle School
- Northwest High School
Additional Features
- Covered Patio or Porch
- 9,148 Sq Ft Lot
- Central Heating and Cooling System
Community Details
- No Home Owners Association
- Fontainebleau Subdivision
Listing and Financial Details
- Assessor Parcel Number 063043N F 00900 00007043N
Map
Home Values in the Area
Average Home Value in this Area
Tax History
| Year | Tax Paid | Tax Assessment Tax Assessment Total Assessment is a certain percentage of the fair market value that is determined by local assessors to be the total taxable value of land and additions on the property. | Land | Improvement |
|---|---|---|---|---|
| 2024 | $268 | $9,000 | $0 | $0 |
| 2023 | $268 | $2,800 | $0 | $0 |
| 2022 | $118 | $2,800 | $0 | $0 |
| 2021 | $118 | $2,800 | $0 | $0 |
| 2020 | $113 | $2,800 | $0 | $0 |
| 2019 | $113 | $2,800 | $0 | $0 |
| 2018 | $96 | $2,225 | $0 | $0 |
| 2017 | $28 | $2,225 | $0 | $0 |
| 2016 | $68 | $2,225 | $0 | $0 |
| 2015 | $94 | $2,225 | $0 | $0 |
| 2014 | $93 | $2,225 | $0 | $0 |
| 2013 | $110 | $2,500 | $0 | $0 |
Property History
| Date | Event | Price | List to Sale | Price per Sq Ft |
|---|---|---|---|---|
| 11/21/2025 11/21/25 | For Sale | $390,000 | -- | $178 / Sq Ft |
Purchase History
| Date | Type | Sale Price | Title Company |
|---|---|---|---|
| Warranty Deed | $250,000 | -- | |
| Quit Claim Deed | -- | -- |
Source: Realtracs
MLS Number: 3049291
APN: 043N-F-009.00
- 2 Charlemagne Blvd
- 13 Charlemagne Blvd
- 7 W Bel Air Blvd
- 25 Charlemagne Blvd
- 0 Ranger Ln Unit RTC2647014
- 108 Charlemagne Blvd
- 303 Nice Dr
- 312 Nice Dr
- 315 Verdun Dr
- 552 Paula Dr
- 4 Gettysburg St
- 156 W Concord Dr
- 29 Virginia Terrace
- 173 Taft Dr
- 310 Kelsey Dr
- 115 Meadowbrook Dr
- 536 Aurelia Lynn Dr
- 12 Hillsboro Rd
- 287 Melinda Dr
- 68 Seminole Trail
- 25 Charlemagne Blvd
- 18 W Bel Air Blvd
- 1431 Fort Campbell Blvd Unit 45
- 103 Park Ln
- 126 W Concord Dr
- 185 Monarch Ln
- 298 Lafayette Rd
- 137 W Concord Dr
- 471 Lafayette Rd
- 1201 Fort Campbell Blvd Unit Building 3 Unit D
- 284 Rue le Mans Dr Unit A
- 284 Rue le Mans Dr Unit D
- 10 Lexington Dr
- 334 Kelsey Dr
- 403 Kelsey Dr
- 185 Haven Dr
- 535 Lafayette Rd Unit I2
- 535 Lafayette Rd Unit B4
- 535 Lafayette Rd Unit F3
- 535 Lafayette Rd Unit A1
