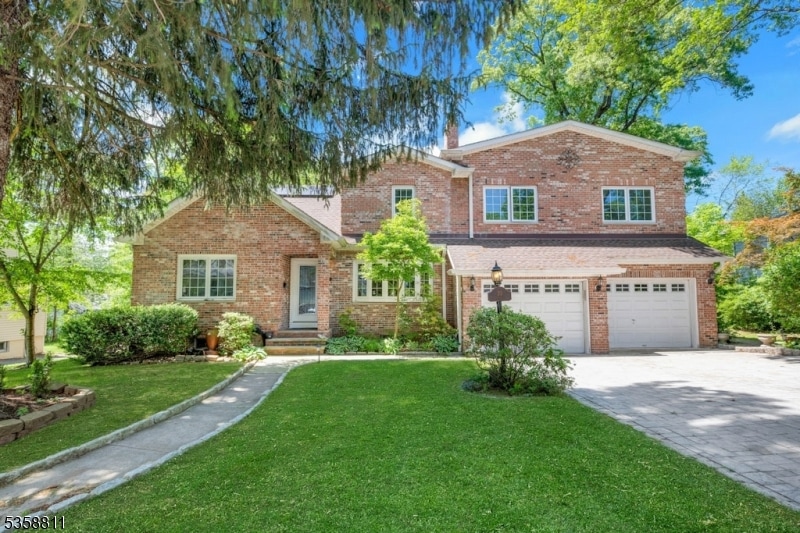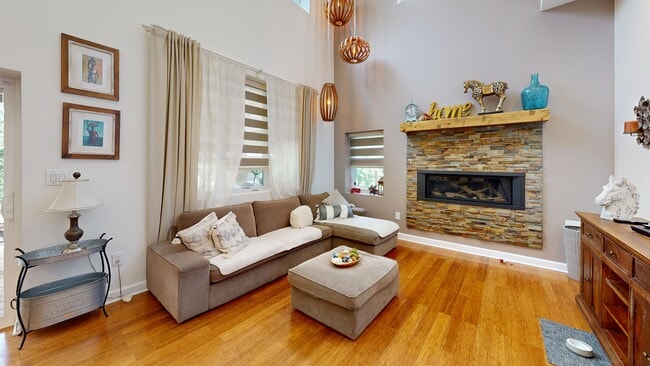Welcome to this exceptional custom-designed brick home featuring 6 spacious bedrooms and 4 full baths. Designed for comfort and flexibility, the layout is perfect for both everyday living and entertaining. Step into a warm living room with a charming wood-burning fireplace. The adjoining dining room and den boast dramatic double-height ceilings, a gas fireplace, and elegant tray lighting that fills the space with light and character. The 2nd floor offers four generously sized bedrooms and two full baths, providing privacy and space for family and guests. The first floor includes two additional bedrooms and full baths, ideal for multi-generational living or a home office setup. Outside, enjoy a covered, paved patio perfect for entertaining in any season, plus a shed/garage for extra storage or workspace. Located in a quiet, desirable neighborhood within walking distance of St. Cloud Elementary School, and minutes from the South Mountain Recreation Complex, offers easy access to NJ Transit with direct service to NYC.






