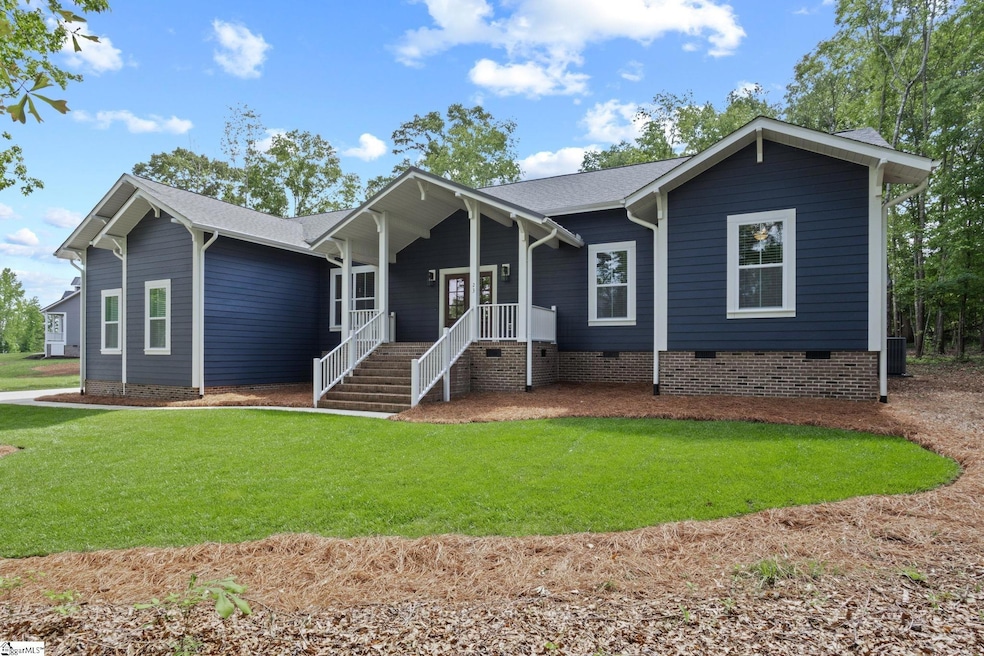23 Silesian Ct Pelzer, SC 29669
Woodville NeighborhoodEstimated payment $3,736/month
Highlights
- Deck
- Ranch Style House
- Granite Countertops
- Ellen Woodside Elementary School Rated A-
- Cathedral Ceiling
- Screened Porch
About This Home
Discover this move-in-ready 4BR/2BA home on a private 0.9-acre lot in Saddlehorn, one of Greenville County’s most desirable neighborhoods. Blending space, style, and thoughtful upgrades, this property offers both comfort and convenience, just steps from community barns, pastures, and trails. The open floor plan features a gourmet kitchen with granite countertops, soft-close cabinetry, and a large island, opening to the living room with shiplap accent wall and electric fireplace. The primary suite is a true retreat with oversized tiled shower, dual granite vanity, and private water closet. Additional highlights: private office, formal dining, Coretec flooring throughout, upgraded lighting and fans. Outside, enjoy a full brick porch with custom inlay, freshly painted screened porch and deck, 8-zone irrigation, and a spacious 3-car garage. Saddlehorn offers quiet streets, walking trails, and equestrian amenities, all just a short ride to Downtown Greenville and minutes to Simpsonville. This one checks every box: upgraded, private, and in one of the Upstate’s most unique communities. Don’t wait—schedule your showing today!
Home Details
Home Type
- Single Family
Est. Annual Taxes
- $3,916
Year Built
- Built in 2023
Lot Details
- 0.9 Acre Lot
- Level Lot
- Few Trees
HOA Fees
- $56 Monthly HOA Fees
Parking
- 3 Car Attached Garage
Home Design
- Ranch Style House
- Brick Exterior Construction
- Architectural Shingle Roof
- Hardboard
Interior Spaces
- 2,400-2,599 Sq Ft Home
- Smooth Ceilings
- Cathedral Ceiling
- Ventless Fireplace
- Living Room
- Breakfast Room
- Dining Room
- Screened Porch
- Crawl Space
Kitchen
- Walk-In Pantry
- Free-Standing Electric Range
- Built-In Microwave
- Dishwasher
- Granite Countertops
- Disposal
Flooring
- Carpet
- Luxury Vinyl Plank Tile
Bedrooms and Bathrooms
- 3 Main Level Bedrooms
- 2.5 Bathrooms
Laundry
- Laundry Room
- Laundry on main level
Outdoor Features
- Deck
Schools
- Ellen Woodside Elementary School
- Woodmont Middle School
- Woodmont High School
Utilities
- Central Air
- Heating Available
- Electric Water Heater
- Septic Tank
Community Details
- Saddlehorn Subdivision
- Mandatory home owners association
Listing and Financial Details
- Assessor Parcel Number 0596.07-01-210.00
Map
Home Values in the Area
Average Home Value in this Area
Tax History
| Year | Tax Paid | Tax Assessment Tax Assessment Total Assessment is a certain percentage of the fair market value that is determined by local assessors to be the total taxable value of land and additions on the property. | Land | Improvement |
|---|---|---|---|---|
| 2024 | $3,916 | $24,030 | $2,480 | $21,550 |
| 2023 | $3,916 | $13,260 | $2,480 | $10,780 |
| 2022 | $99 | $250 | $250 | $0 |
| 2021 | $97 | $250 | $250 | $0 |
Property History
| Date | Event | Price | Change | Sq Ft Price |
|---|---|---|---|---|
| 09/06/2025 09/06/25 | For Sale | $629,500 | -- | $262 / Sq Ft |
Purchase History
| Date | Type | Sale Price | Title Company |
|---|---|---|---|
| Deed | $621,790 | None Listed On Document |
Mortgage History
| Date | Status | Loan Amount | Loan Type |
|---|---|---|---|
| Open | $390,000 | New Conventional |
Source: Greater Greenville Association of REALTORS®
MLS Number: 1568636
APN: 0596.07-01-210.00
- 112 Nokota Dr
- 417 Pleven Way
- 404 Pleven Way
- 321 Alverson Rd
- 14 Andelusian Ct
- 112 Lipizzaner Ct
- 22 Trollingwood Way
- 104 Trollingwood Way
- 346 Davis Rd
- 105 Cherry Plum Way
- 216 Rivendell Dr
- 129 Greybridge Rd
- 868 Old Hundred Rd
- 247 Black Rd
- 245 Black Rd
- 649 Oaklawn Rd
- 744 Garrison Rd
- 1020 Reedy Fork Rd
- 742 Garrison Rd
- 00 Snow Rd
- 34 Beachley Place
- 105 Lasalle Place
- 173 Largess Ln
- 414 Millridge Rd
- 308 Schooner Ct
- 104 Windy Meadow Way
- 118 Saddlemount Ln
- 502 Pollyanna Dr Unit Kershaw
- 470 Pollyanna Dr Unit Guilford
- 436 Pollyanna Dr Unit Brunswick
- 607 Emily Ln
- 1072 Piedmont Golf Course Rd
- 1 Southern Pine Dr
- 218 Hipps Crossing Dr
- 306 Mallow Dr
- 106 McGuires Place
- 11 Carlow Ct
- 1 Southern Pine Dr Unit Darwin
- 1 Southern Pine Dr Unit Aisle
- 1 Southern Pine Dr Unit Robie







