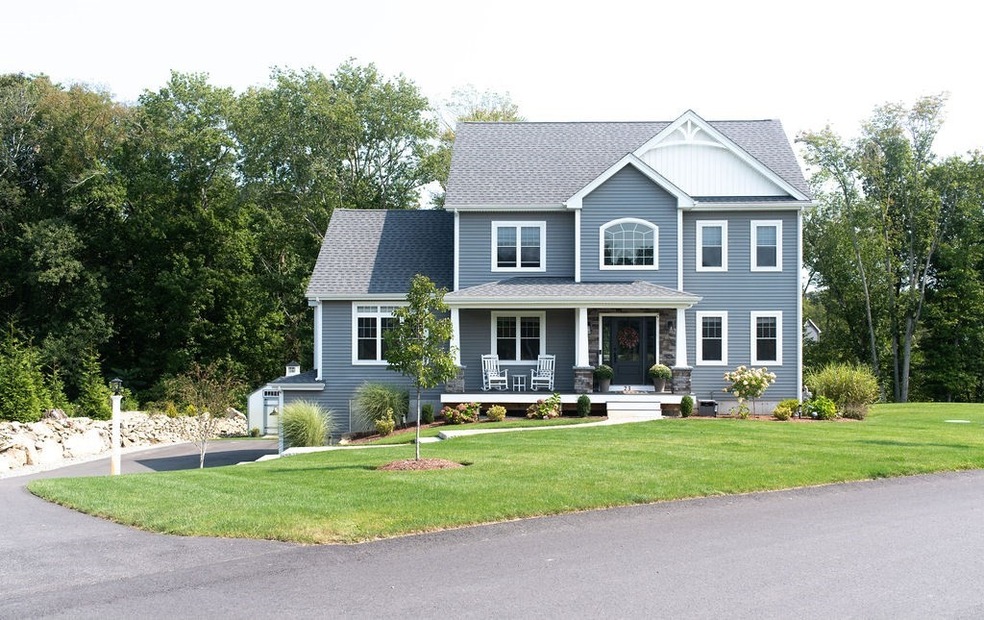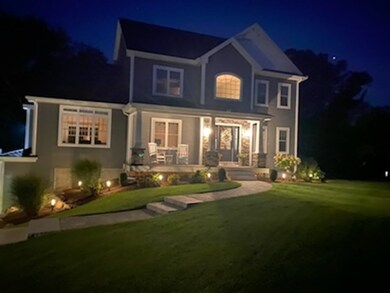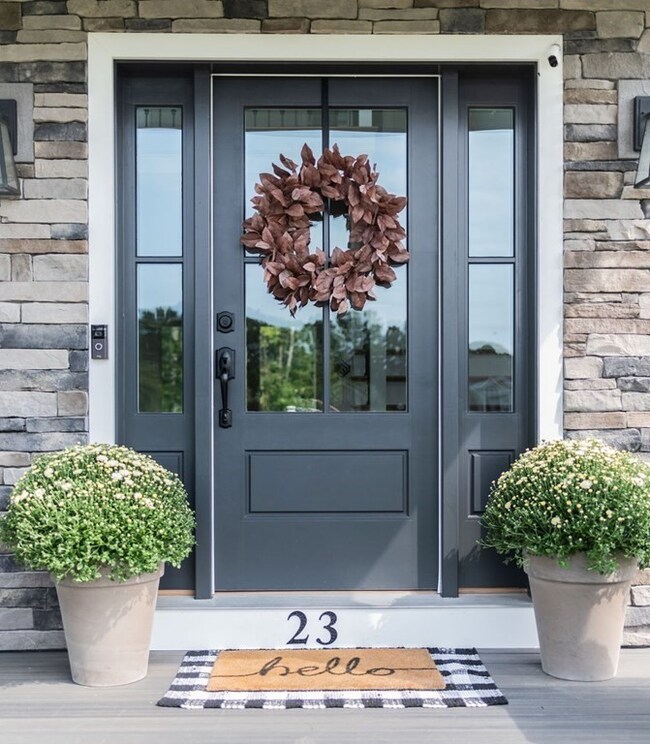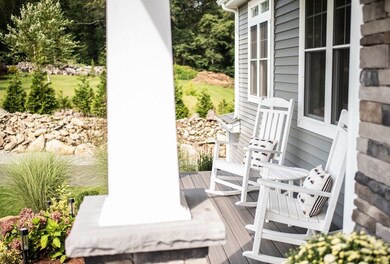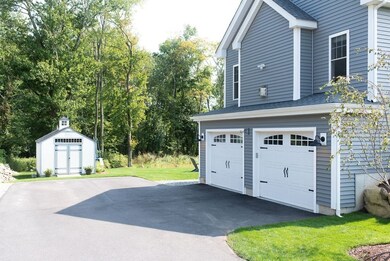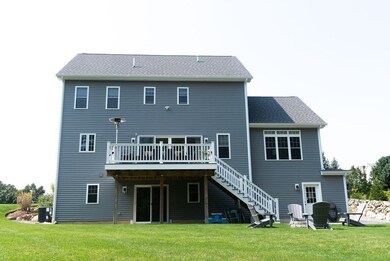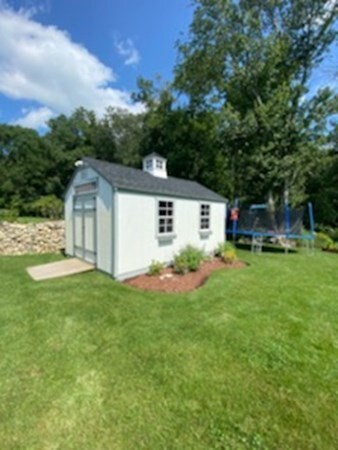
23 Skyla Way Rehoboth, MA 02769
About This Home
As of November 2021Be prepared to be impressed when you enter this stunning custom built, 2 yr young Colonial. With exquisite design and details, this 3 bed 3 1/2 bath open floor concept is designed for easy living & entertaining! The sun splashed kitchen/dining features a center island, stainless steel appliances & a pantry too! If you are aren't out front sitting on the porch or rear deck enjoying the beautiful fall weather, the great room's stone fireplace with built-ins provides comfort & warmth for those chilly days. An office, built-ins in foyer, half bath, laundry room & slider to deck complete the 1st level. Upstairs you will find 3 bedrooms and a family sized full bath. The spacious master bedroom features a walk-in closet & ensuite full bathroom. But wait, there is also a lower level family room, wet bar, wine chiller, full bath, built-ins & slider to rear. There are so many additional features including professional landscaping/lighting, sprinklers, water filtration system, shed and 2 car gar.
Home Details
Home Type
- Single Family
Est. Annual Taxes
- $70
Year Built
- 2019
Parking
- 2
Utilities
- 2 Cooling Zones
- 2 Heating Zones
Similar Homes in Rehoboth, MA
Home Values in the Area
Average Home Value in this Area
Mortgage History
| Date | Status | Loan Amount | Loan Type |
|---|---|---|---|
| Closed | $500,000 | Purchase Money Mortgage | |
| Closed | $491,000 | Stand Alone Refi Refinance Of Original Loan | |
| Closed | $482,150 | New Conventional |
Property History
| Date | Event | Price | Change | Sq Ft Price |
|---|---|---|---|---|
| 11/15/2021 11/15/21 | Sold | $750,000 | +0.5% | $249 / Sq Ft |
| 09/28/2021 09/28/21 | Pending | -- | -- | -- |
| 09/23/2021 09/23/21 | For Sale | $745,900 | +43.9% | $247 / Sq Ft |
| 04/26/2019 04/26/19 | Sold | $518,249 | +1.0% | $224 / Sq Ft |
| 03/18/2019 03/18/19 | Pending | -- | -- | -- |
| 03/18/2019 03/18/19 | Price Changed | $513,200 | +2.7% | $222 / Sq Ft |
| 07/22/2018 07/22/18 | For Sale | $499,900 | -- | $216 / Sq Ft |
Tax History Compared to Growth
Tax History
| Year | Tax Paid | Tax Assessment Tax Assessment Total Assessment is a certain percentage of the fair market value that is determined by local assessors to be the total taxable value of land and additions on the property. | Land | Improvement |
|---|---|---|---|---|
| 2025 | $70 | $629,400 | $172,800 | $456,600 |
| 2024 | $7,479 | $658,400 | $207,400 | $451,000 |
| 2023 | $6,472 | $603,000 | $203,000 | $400,000 |
| 2022 | $6,472 | $510,800 | $186,100 | $324,700 |
| 2021 | $6,182 | $466,900 | $169,500 | $297,400 |
| 2020 | $2,118 | $161,400 | $161,400 | $0 |
Agents Affiliated with this Home
-
Robert Scaralia

Seller's Agent in 2021
Robert Scaralia
RE/MAX
(401) 265-0181
1 in this area
26 Total Sales
-
Raymond Turcotte

Buyer's Agent in 2021
Raymond Turcotte
Coldwell Banker Realty - Franklin
(508) 243-5824
1 in this area
162 Total Sales
-
Nicole Duvally
N
Seller's Agent in 2019
Nicole Duvally
Heritage Realty
(508) 922-4194
26 in this area
34 Total Sales
Map
Source: MLS Property Information Network (MLS PIN)
MLS Number: 72899546
APN: 37 79
- 218 Pine St
- 37 Colonial Way
- 260 Pine St Unit Lot 5
- 264 Pine St Unit 6
- 268 Pine St Unit 7
- 64 Broad St
- 23 Hickory Ridge Rd
- 18 Dewey Ave
- 11 Running Stream Rd
- 10 Broad St
- 6 Broad St
- 31 Blanding Rd
- 245 Rocky Hill Rd
- 94 Pine St
- 220 Prospect St
- 280 Prospect St
- 111 Summer St
- 113 Wheeler St
- 156 Rocky Hill Rd
- 20 School St
