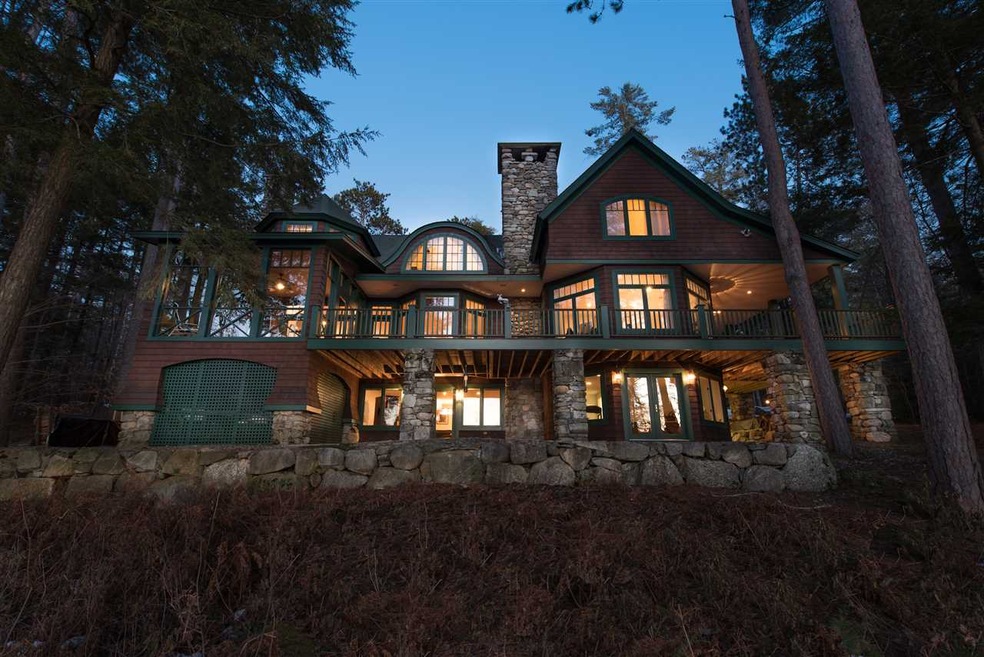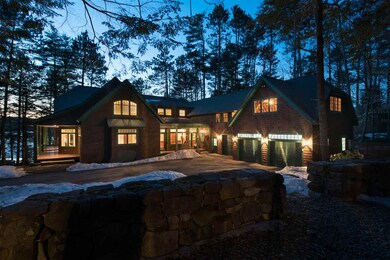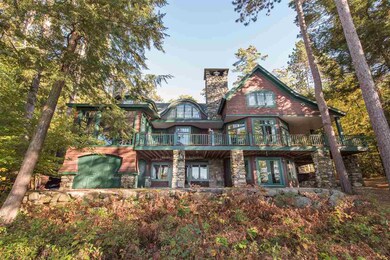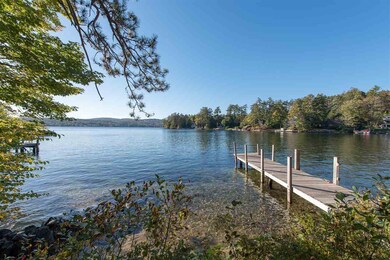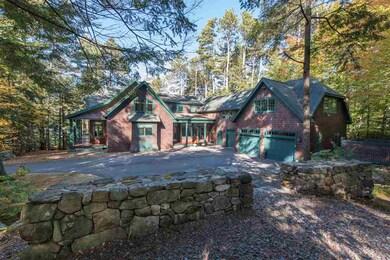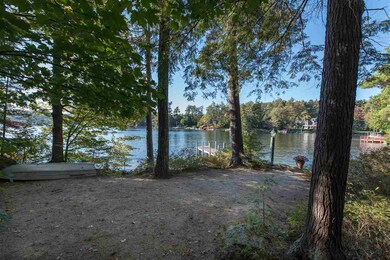
23 Spindle Point Rd Meredith, NH 03253
Highlights
- 200 Feet of Waterfront
- Boat Slip
- 2.43 Acre Lot
- Private Dock
- Sauna
- Deck
About This Home
As of September 2020Spindle Lodge in Meredith was built to exacting standards with great attention to detail. It is a natural home that was built with no synthetic products which adds to it's high level of authenticity as an Adirondack inspired home. The property consists of two lots. 1.03 acres on the water side with 200' of lakefront and a 1.4 acre lot across the street. The house is sited to maintain western exposure. Spindle Lodge features over 6500 square feet of living space and can be configured with 3-5 bedrooms. The Crown Point kitchen has it's own fireplace and opens into a large great room where you find a solid stone fireplace. The master suite features a private study with marble fireplace and a bath with soaking tub and walk-in shower. The second level features a beautiful family room, two large bedrooms with lake views, private office and two baths. The lower level has a billiard room, climate controlled wine cellar, sauna, fitness room with hot tub, craft room and additional rooms for storage. The waterfront has a large sandy area at waters edge for lounging and launching watercraft. Step into the lake and you will find a sandy bottom. Sachem Cove is perfect for swimming and protection from wave activity. Additional features include 4 car heated garage, 24kw liquid cooled generator, maple floors and drought resistant landscaping. You also have a large unfinished area above the garage for storage or expansion. From this location you are less than 10 minutes from downtown Meredith!
Last Agent to Sell the Property
Four Seasons Sotheby's Int'l Realty License #054452 Listed on: 03/09/2018
Last Buyer's Agent
Four Seasons Sotheby's Int'l Realty License #054452 Listed on: 03/09/2018
Home Details
Home Type
- Single Family
Est. Annual Taxes
- $42,415
Year Built
- Built in 2001
Lot Details
- 2.43 Acre Lot
- 200 Feet of Waterfront
- Lake Front
- Lot Sloped Up
Parking
- 4 Car Direct Access Garage
- Heated Garage
- Dry Walled Garage
- Automatic Garage Door Opener
Home Design
- Adirondack Style Architecture
- Concrete Foundation
- Wood Frame Construction
- Architectural Shingle Roof
- Shake Siding
- Cedar
Interior Spaces
- 1.75-Story Property
- Woodwork
- Vaulted Ceiling
- Ceiling Fan
- Multiple Fireplaces
- Combination Kitchen and Dining Room
- Sauna
- Water Views
- Finished Basement
- Walk-Out Basement
Kitchen
- Double Oven
- Gas Cooktop
- Range Hood
- Microwave
- Dishwasher
- Kitchen Island
Flooring
- Wood
- Carpet
- Tile
Bedrooms and Bathrooms
- 3 Bedrooms
- En-Suite Primary Bedroom
- Walk-In Closet
- Bathroom on Main Level
- Soaking Tub
Laundry
- Laundry on main level
- Dryer
- Washer
Home Security
- Home Security System
- Fire and Smoke Detector
Accessible Home Design
- Hard or Low Nap Flooring
Outdoor Features
- Water Access
- Boat Slip
- Private Dock
- Deck
Schools
- Inter-Lakes Elementary School
- Inter-Lakes Middle School
- Inter-Lakes High School
Utilities
- Forced Air Zoned Heating System
- Heating System Uses Gas
- Heating System Uses Oil
- Heating System Uses Wood
- 200+ Amp Service
- Propane
- Drilled Well
- Septic Tank
- Private Sewer
- Leach Field
- High Speed Internet
- Multiple Phone Lines
- Cable TV Available
Listing and Financial Details
- Legal Lot and Block 66 & 44 / 66
- 15% Total Tax Rate
Ownership History
Purchase Details
Similar Homes in Meredith, NH
Home Values in the Area
Average Home Value in this Area
Purchase History
| Date | Type | Sale Price | Title Company |
|---|---|---|---|
| Quit Claim Deed | -- | None Available |
Mortgage History
| Date | Status | Loan Amount | Loan Type |
|---|---|---|---|
| Previous Owner | $750,000 | Balloon | |
| Previous Owner | $1,600,000 | Stand Alone Refi Refinance Of Original Loan | |
| Previous Owner | $1,220,000 | Stand Alone Refi Refinance Of Original Loan |
Property History
| Date | Event | Price | Change | Sq Ft Price |
|---|---|---|---|---|
| 09/30/2020 09/30/20 | Sold | $3,650,000 | 0.0% | $554 / Sq Ft |
| 09/30/2020 09/30/20 | Pending | -- | -- | -- |
| 07/01/2020 07/01/20 | For Sale | $3,650,000 | +62.8% | $554 / Sq Ft |
| 08/01/2018 08/01/18 | Sold | $2,242,500 | -12.1% | $340 / Sq Ft |
| 06/22/2018 06/22/18 | Pending | -- | -- | -- |
| 05/16/2018 05/16/18 | Price Changed | $2,550,000 | -7.3% | $387 / Sq Ft |
| 03/09/2018 03/09/18 | For Sale | $2,750,000 | -- | $417 / Sq Ft |
Tax History Compared to Growth
Tax History
| Year | Tax Paid | Tax Assessment Tax Assessment Total Assessment is a certain percentage of the fair market value that is determined by local assessors to be the total taxable value of land and additions on the property. | Land | Improvement |
|---|---|---|---|---|
| 2024 | $33,476 | $3,262,800 | $1,589,200 | $1,673,600 |
| 2023 | $37,390 | $3,780,600 | $1,589,200 | $2,191,400 |
| 2022 | $31,321 | $2,242,000 | $849,900 | $1,392,100 |
| 2021 | $30,110 | $2,242,000 | $849,900 | $1,392,100 |
| 2020 | $31,098 | $2,218,100 | $849,900 | $1,368,200 |
| 2019 | $34,847 | $2,193,000 | $748,800 | $1,444,200 |
| 2018 | $34,255 | $2,193,000 | $748,800 | $1,444,200 |
| 2016 | $46,178 | $2,962,000 | $665,300 | $2,296,700 |
| 2015 | $45,022 | $2,962,000 | $665,300 | $2,296,700 |
| 2014 | $43,922 | $2,961,700 | $665,300 | $2,296,400 |
| 2013 | $42,678 | $2,961,700 | $665,300 | $2,296,400 |
Agents Affiliated with this Home
-

Seller's Agent in 2020
Brian Neidhardt
Four Seasons Sotheby's Int'l Realty
(603) 738-3798
6 in this area
28 Total Sales
Map
Source: PrimeMLS
MLS Number: 4680112
APN: MERE-000023U-000066
- 11 Quimby Rd
- 765 Scenic Rd
- 113-117 Pinnacle Park Rd
- 56 Old Hubbard Rd
- 103 Pinnacle Park Rd
- 728 Scenic Rd Unit 129
- 728 Scenic Rd Unit 113
- 8 Summerside Dr
- 00 Nh Rte 132 Route
- 596 Scenic Rd Unit 2
- 39 Lake Country Rd
- Lot 12-5 Needle Eye Rd
- Lot 12-3 Needle Eye Rd
- 39 Soleil Mountain
- 55 Soleil Mountain
- 97 Soleil Mountain
- 94 Soleil Mountain Unit 8
- 53 Deadreckoning Point
- 15 Windjammer's Ridge
- 17 Skippers Ct
