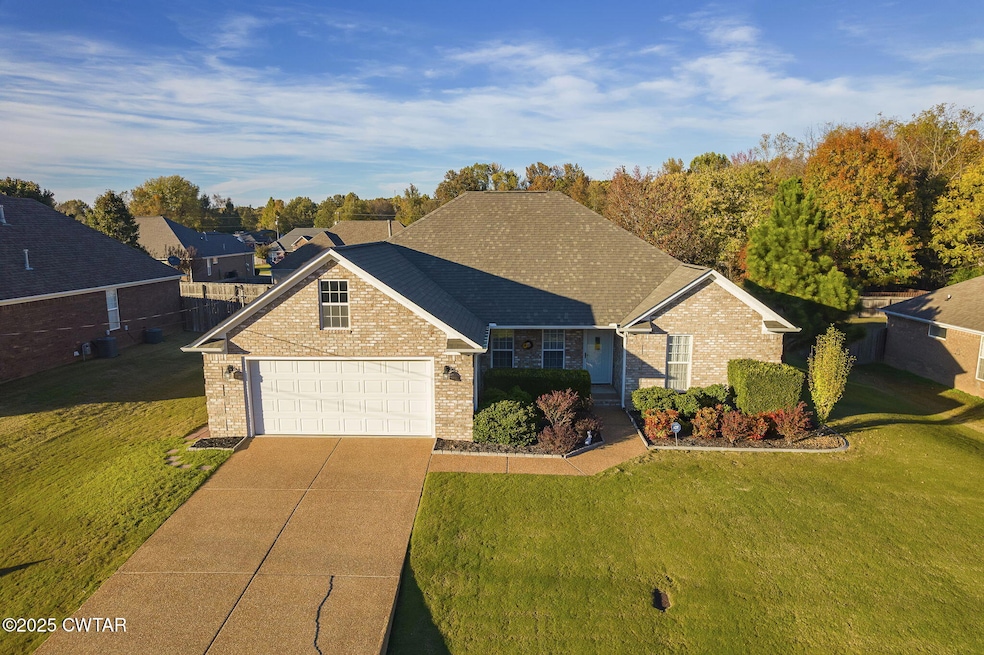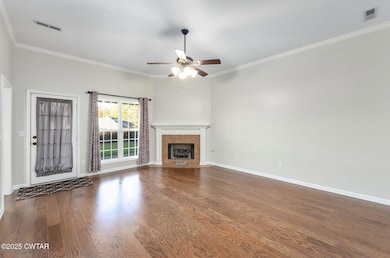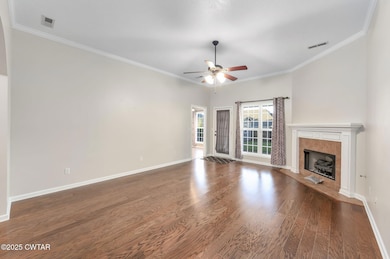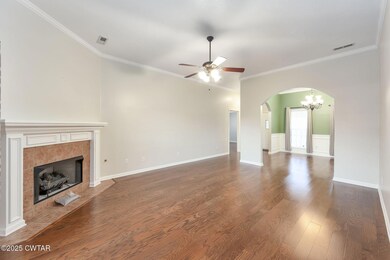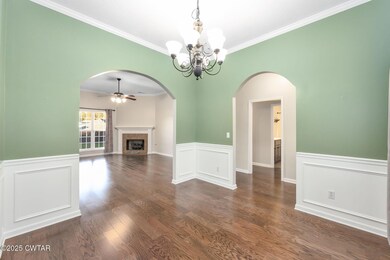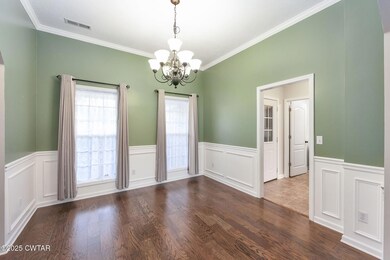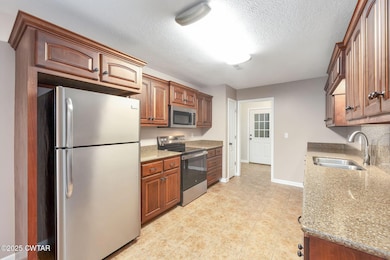23 Spindrift Dr Jackson, TN 38305
Estimated payment $1,850/month
Highlights
- Wood Flooring
- Great Room
- 2 Car Attached Garage
- Main Floor Bedroom
- Covered Patio or Porch
- Eat-In Kitchen
About This Home
Welcome to 23 Spindrift Drive in North Jackson — a beautifully maintained 4-bedroom, 2-bath home offering 1,916± heated square feet of comfort and style. From the moment you step inside, you'll appreciate the hardwood and tile flooring throughout, fresh updates, and thoughtful details. The eat-in kitchen features sleek quartz countertops, updated stainless steel appliances, and plenty of cabinetry for storage. A formal dining room provides the perfect setting for family dinners and entertaining. The spacious great room offers a cozy atmosphere with a new gas insert fireplace, while the primary suite impresses with a trayed ceiling, jetted tub, separate shower, and double vanity. New ceiling fans in all bedrooms ensure comfort year-round. Outdoor living is a highlight — enjoy the covered patio, a new fenced backyard with privacy and space to play, plus a wired detached storage building for hobbies or extra storage. The yard is beautifully manicured and even includes mature blueberry bushes for seasonal picking! Additional features include: 2-car garage Roof just 2 years old New washer and electric range, dryer and refrigerator included All window treatments remain Super clean and move-in ready! This home combines charm, updates, and excellent care — making it an ideal choice in a great location. Don't miss your chance to see it! Utilities- Southwest Electric Water Gas Internet - JEA
Home Details
Home Type
- Single Family
Est. Annual Taxes
- $1,044
Year Built
- Built in 2006
Lot Details
- Lot Dimensions are 90 x 140
- Wood Fence
Parking
- 2 Car Attached Garage
Home Design
- Brick Exterior Construction
- Slab Foundation
Interior Spaces
- 1,916 Sq Ft Home
- 1-Story Property
- Crown Molding
- Tray Ceiling
- Ceiling Fan
- Gas Log Fireplace
- Vinyl Clad Windows
- Blinds
- Great Room
- Dining Room
Kitchen
- Eat-In Kitchen
- Self-Cleaning Oven
- Electric Range
- Built-In Microwave
- Dishwasher
- Disposal
Flooring
- Wood
- Ceramic Tile
Bedrooms and Bathrooms
- 4 Main Level Bedrooms
- Walk-In Closet
- 2 Full Bathrooms
- Bathtub with Shower
Laundry
- Laundry Room
- Laundry on main level
Attic
- Attic Floors
- Pull Down Stairs to Attic
Outdoor Features
- Covered Patio or Porch
- Shed
- Rain Gutters
Utilities
- Central Heating and Cooling System
- Gas Water Heater
Community Details
- Riverchase Subdivision
Listing and Financial Details
- Assessor Parcel Number 043C F 027.00
Map
Tax History
| Year | Tax Paid | Tax Assessment Tax Assessment Total Assessment is a certain percentage of the fair market value that is determined by local assessors to be the total taxable value of land and additions on the property. | Land | Improvement |
|---|---|---|---|---|
| 2025 | $1,044 | $55,725 | $6,250 | $49,475 |
| 2024 | $1,044 | $55,725 | $6,250 | $49,475 |
| 2022 | $1,044 | $55,725 | $6,250 | $49,475 |
| 2021 | $972 | $41,375 | $5,250 | $36,125 |
| 2020 | $972 | $41,375 | $5,250 | $36,125 |
| 2019 | $972 | $41,375 | $5,250 | $36,125 |
| 2018 | $972 | $41,375 | $5,250 | $36,125 |
| 2017 | $963 | $39,325 | $5,250 | $34,075 |
| 2016 | $845 | $39,325 | $5,250 | $34,075 |
| 2015 | $845 | $39,325 | $5,250 | $34,075 |
| 2014 | $848 | $39,425 | $5,250 | $34,175 |
Property History
| Date | Event | Price | List to Sale | Price per Sq Ft | Prior Sale |
|---|---|---|---|---|---|
| 01/06/2026 01/06/26 | Price Changed | $339,500 | -3.0% | $177 / Sq Ft | |
| 11/06/2025 11/06/25 | For Sale | $350,000 | +145.8% | $183 / Sq Ft | |
| 10/21/2016 10/21/16 | Sold | $142,400 | -1.5% | $74 / Sq Ft | View Prior Sale |
| 09/26/2016 09/26/16 | Pending | -- | -- | -- | |
| 09/19/2016 09/19/16 | For Sale | $144,500 | -- | $75 / Sq Ft |
Purchase History
| Date | Type | Sale Price | Title Company |
|---|---|---|---|
| Warranty Deed | $142,400 | -- | |
| Deed | $153,400 | -- | |
| Deed | $18,500 | -- |
Mortgage History
| Date | Status | Loan Amount | Loan Type |
|---|---|---|---|
| Previous Owner | $152,148 | No Value Available |
Source: Central West Tennessee Association of REALTORS®
MLS Number: 2505317
APN: 043C-F-027.00
- 78 Candlewick Dr
- 433 Henderson Rd
- 11 Easington Cove
- 17 Easington Cove
- 5 Easington Cove
- 23 Easington Cove
- 41 Easington Cove
- 35 Easington Cove
- 21 Bluebird Cove
- 130 Cooper Anderson Rd
- 00 N Royal
- 48 Easington Cove
- 57 Brompton Cove
- 54 Easington Cove
- 32 Kingston Creek Dr
- 67 Woodshire Cove
- 26 Syringa Cove
- 70 Kings Pond Cove
- 15 Anglewood Dr
- 49 Jason Dr
- 138 Wild Valley Dr
- 146 Henderson Rd
- 16 White Birch Dr
- 26 Revere Cir
- 110 Commanche Trail
- 1000 Willow Oaks Ln
- 20 Stonewater Creek Dr
- 100 Trace Dr
- 39 Thistlewood Dr
- 26 Rachel Dr
- 102 Murray Guard Dr
- 1962 N Royal St
- 203 Murray Guard Dr
- 33 Constellation Cir
- 32 Greenland Dr
- 10 Hull Cove
- 3161 Highway 45 Bypass
- 643 Walker Rd
- 55 Creekstone Cove
- 100 Park Ridge Dr
