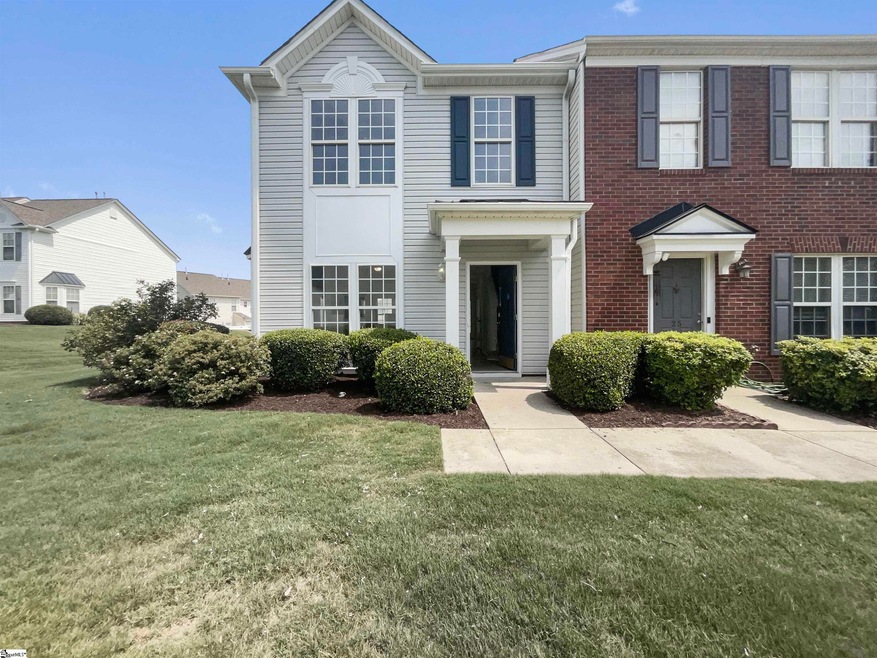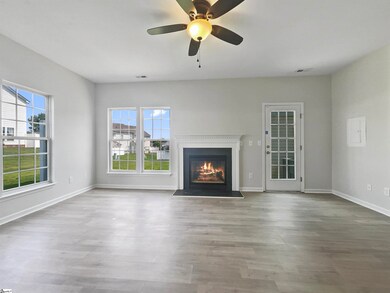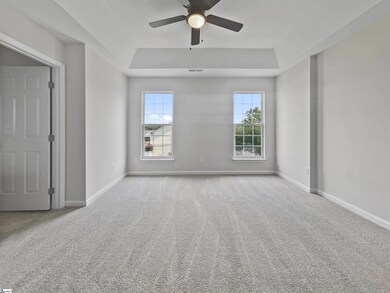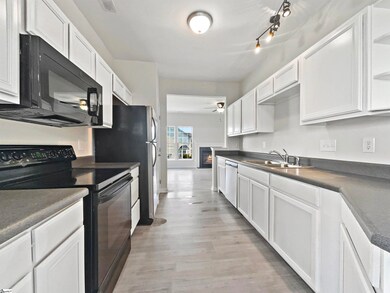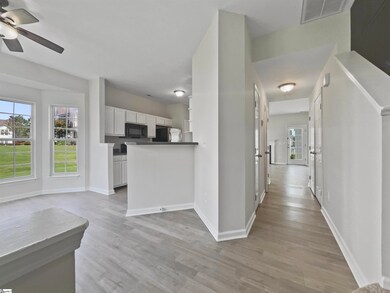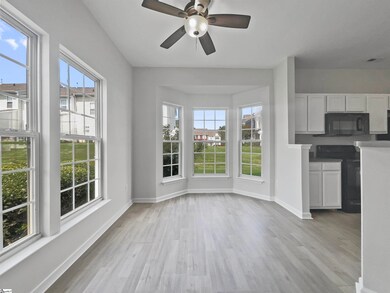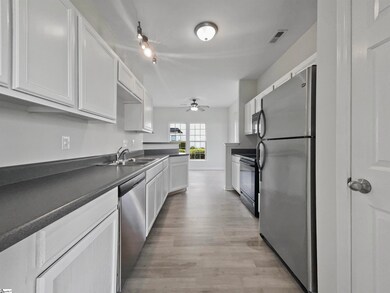
Highlights
- Traditional Architecture
- Corner Lot
- Laundry Room
- Woodland Elementary School Rated A
- Living Room
- Central Air
About This Home
As of October 2023This Greer corner home has two stories.
Co-Listed By
William Keys
Opendoor Brokerage
Last Buyer's Agent
NON MLS MEMBER
Non MLS
Townhouse Details
Home Type
- Townhome
Est. Annual Taxes
- $1,141
Lot Details
- Lot Dimensions are 88x25
HOA Fees
- $155 Monthly HOA Fees
Home Design
- Traditional Architecture
- Slab Foundation
- Composition Roof
- Vinyl Siding
Interior Spaces
- 1,460 Sq Ft Home
- 1,400-1,599 Sq Ft Home
- 2-Story Property
- Wood Burning Fireplace
- Living Room
- Dining Room
Kitchen
- Electric Oven
- <<builtInMicrowave>>
- Dishwasher
- Laminate Countertops
Flooring
- Carpet
- Vinyl
Bedrooms and Bathrooms
- 3 Bedrooms
- Primary bedroom located on second floor
- 0.5 Bathroom
Laundry
- Laundry Room
- Laundry on main level
Schools
- Woodland Elementary School
- Riverside Middle School
- Riverside High School
Utilities
- Central Air
- Heating System Uses Natural Gas
- Co-Op Water
- Electric Water Heater
Community Details
- Spring Crossing HOA
- Spring Crossing Subdivision
- Mandatory home owners association
Listing and Financial Details
- Assessor Parcel Number 0535.13-01-021.00
Ownership History
Purchase Details
Home Financials for this Owner
Home Financials are based on the most recent Mortgage that was taken out on this home.Purchase Details
Purchase Details
Purchase Details
Purchase Details
Similar Homes in Greer, SC
Home Values in the Area
Average Home Value in this Area
Purchase History
| Date | Type | Sale Price | Title Company |
|---|---|---|---|
| Warranty Deed | $207,000 | None Listed On Document | |
| Warranty Deed | $205,000 | None Listed On Document | |
| Warranty Deed | $120,000 | None Available | |
| Deed | $107,228 | -- | |
| Deed | $79,500 | -- |
Mortgage History
| Date | Status | Loan Amount | Loan Type |
|---|---|---|---|
| Previous Owner | $36,000 | New Conventional | |
| Previous Owner | $140,000 | New Conventional |
Property History
| Date | Event | Price | Change | Sq Ft Price |
|---|---|---|---|---|
| 07/15/2024 07/15/24 | Rented | $1,675 | -1.2% | -- |
| 06/10/2024 06/10/24 | For Rent | $1,695 | 0.0% | -- |
| 06/10/2024 06/10/24 | Rented | $1,695 | 0.0% | -- |
| 05/29/2024 05/29/24 | Price Changed | $1,695 | +1.2% | -- |
| 05/07/2024 05/07/24 | For Rent | $1,675 | 0.0% | -- |
| 10/18/2023 10/18/23 | Sold | $207,000 | -7.2% | $148 / Sq Ft |
| 10/06/2023 10/06/23 | Pending | -- | -- | -- |
| 09/28/2023 09/28/23 | Price Changed | $223,000 | -2.6% | $159 / Sq Ft |
| 09/14/2023 09/14/23 | Price Changed | $229,000 | -0.4% | $164 / Sq Ft |
| 08/24/2023 08/24/23 | For Sale | $230,000 | -- | $164 / Sq Ft |
Tax History Compared to Growth
Tax History
| Year | Tax Paid | Tax Assessment Tax Assessment Total Assessment is a certain percentage of the fair market value that is determined by local assessors to be the total taxable value of land and additions on the property. | Land | Improvement |
|---|---|---|---|---|
| 2024 | $4,652 | $11,840 | $1,820 | $10,020 |
| 2023 | $4,652 | $5,200 | $690 | $4,510 |
| 2022 | $1,141 | $5,200 | $690 | $4,510 |
| 2021 | $1,136 | $5,200 | $690 | $4,510 |
| 2020 | $1,024 | $4,520 | $600 | $3,920 |
| 2019 | $1,024 | $4,520 | $600 | $3,920 |
| 2018 | $1,022 | $4,520 | $600 | $3,920 |
| 2017 | $1,019 | $4,520 | $600 | $3,920 |
| 2016 | $983 | $113,100 | $15,000 | $98,100 |
| 2015 | $2,068 | $93,860 | $15,000 | $78,860 |
| 2014 | $2,290 | $105,430 | $17,500 | $87,930 |
Agents Affiliated with this Home
-
April Breton

Seller's Agent in 2024
April Breton
Real Estate Market Place
(864) 354-4693
7 in this area
48 Total Sales
-
Thomas Shoupe
T
Seller's Agent in 2023
Thomas Shoupe
Opendoor Brokerage
-
W
Seller Co-Listing Agent in 2023
William Keys
Opendoor Brokerage
-
N
Buyer's Agent in 2023
NON MLS MEMBER
Non MLS
Map
Source: Greater Greenville Association of REALTORS®
MLS Number: 1506604
APN: 0535.13-01-021.00
- 25 Sunfield Ct
- 145 Fawnbrook Dr
- 102 Tralee Ln
- 47 Swade Way
- 514 Millervale Rd
- 41 Irvington Dr
- 413 Woolridge Way
- 308 Cumulus Ct
- 8 Irvington Dr
- 18 Parkwalk Dr
- 10 Allenwood Ln
- 902 Lamp Light Dr
- 80 Riley Eden Ln Unit Site 20
- 19 Allenwood Ln
- 21 Allenwood Ln
- 7 Grey Oak Trail
- 36 Riley Eden Ln Unit Site 11
- 76 Riley Eden Ln Unit Site 1
- 64 Riley Eden Ln Unit Site 4
- 330 Mansfield Ln
