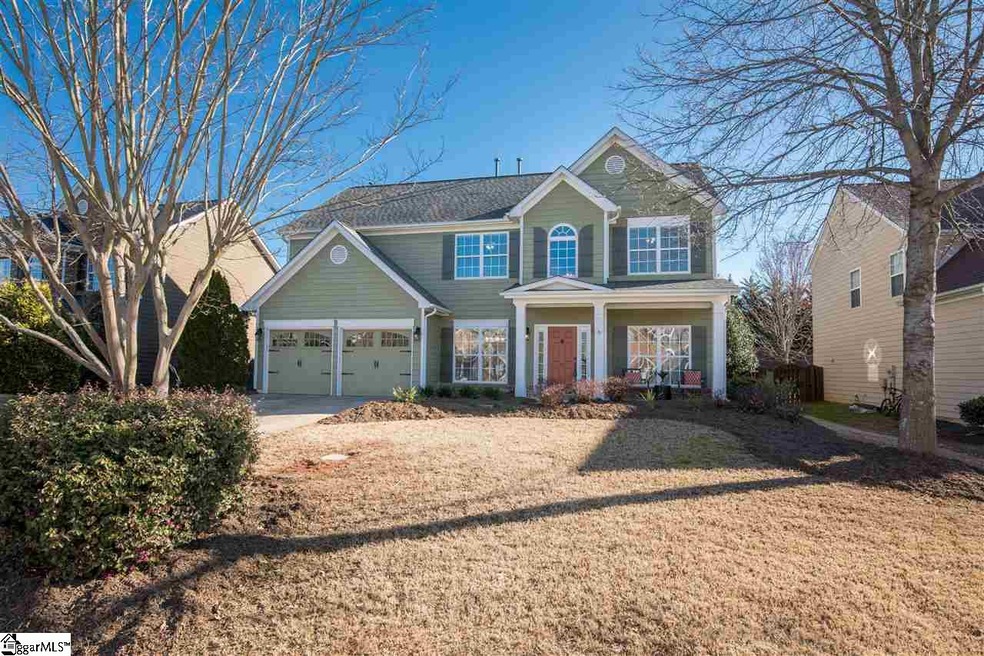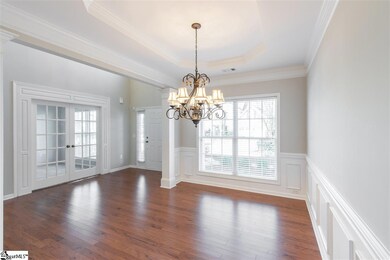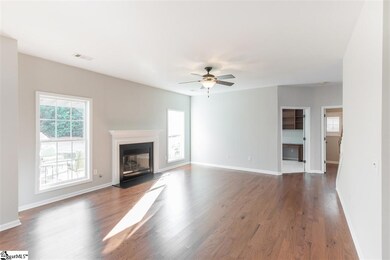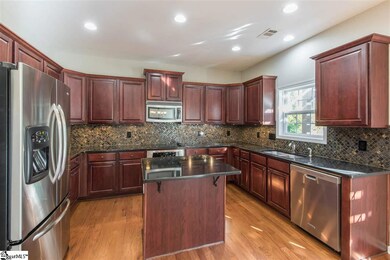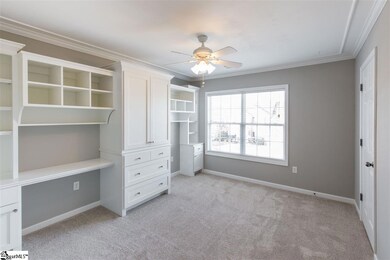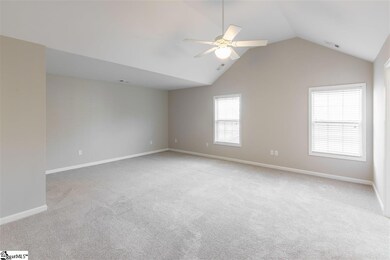
Estimated Value: $499,000 - $569,000
Highlights
- Open Floorplan
- Traditional Architecture
- Wood Flooring
- Buena Vista Elementary School Rated A
- Cathedral Ceiling
- Granite Countertops
About This Home
As of April 2019Welcome home to this move in ready 4br 2.5ba home on the east side! Thornbrook is a one street neighborhood (no thru traffic) of very well kept homes with easy access to interstates, airport, and tons of daily shopping amenities. The sellers have taken great care to make this home like new for the next owners. It has great curb appeal with new exterior paint, fresh mulch and features dual carriage style garage doors. The 2 story foyer greets you with all new interior paint (throughout) and brand new gorgeous hardwood floors throughout the main level! The front dining room has a trey ceiling, chandelier, wainscoting trim and oversized windows for lots of natural light. Across the foyer is a front room that could easily be a formal living room, office space, or a quiet reading room that the sellers had custom french doors and framing added for a nice upgrade. The den has a gas FP with white mantle, fan/light, and doors leading to a half bath with pedestal sink and a very impressive office space with french doors and amazing built in desk and cabinets. The kitchen features beautiful granite countertops, center island for more work space and storage, tile backspash, built in smooth cooktop, stainless appliances, undermount stainless sink, under cabinet lighting, pantry, and has a space for a breakfast table with chandelier. Upstairs has brand new upgraded carpet, huge walk in laundry room, and a shared full bath with dual sinks and tile floors. The bedrooms each feature a fan/light and bedroom 1 has some amazing custom builtins that have lots of storage space and perfectly fit a twin bed. The built in desk top could easily be removed to fit a second twin bed if needed. The master bedroom is HUGE and has a fan/light, vaulted ceiling, and full bath with dual sinks, tile floors, cherry cabinets, tile shower with glass door, separate garden tub, and big walk in closet. The backyard living space is amazing! The huge paver patio has a built in pergola for added character and shade and firepit with seating area. This outdoor living space is perfect for a cookout, entertaining, or for just enjoying the peace and quiet of a private, fenced backyard oasis. This house checks all the boxes. Location, check. like new condition, double check. Ready for new owners today, triple check! Come and "check" this one out now!
Last Listed By
James Burns
Re/Max Realty Professionals License #4868 Listed on: 03/19/2019

Home Details
Home Type
- Single Family
Est. Annual Taxes
- $1,571
Year Built
- 2006
Lot Details
- 0.25 Acre Lot
- Lot Dimensions are 70x151
- Fenced Yard
- Level Lot
- Sprinkler System
- Few Trees
HOA Fees
- $35 Monthly HOA Fees
Parking
- 2 Car Attached Garage
Home Design
- Traditional Architecture
- Slab Foundation
- Architectural Shingle Roof
- Hardboard
Interior Spaces
- 2,583 Sq Ft Home
- 2,400-2,599 Sq Ft Home
- 2-Story Property
- Open Floorplan
- Bookcases
- Tray Ceiling
- Smooth Ceilings
- Cathedral Ceiling
- Ceiling Fan
- Gas Log Fireplace
- Thermal Windows
- Window Treatments
- Two Story Entrance Foyer
- Living Room
- Breakfast Room
- Dining Room
- Home Office
- Fire and Smoke Detector
Kitchen
- Electric Oven
- Electric Cooktop
- Built-In Microwave
- Dishwasher
- Granite Countertops
- Disposal
Flooring
- Wood
- Carpet
- Ceramic Tile
- Vinyl
Bedrooms and Bathrooms
- 4 Bedrooms
- Primary bedroom located on second floor
- Walk-In Closet
- Primary Bathroom is a Full Bathroom
- Dual Vanity Sinks in Primary Bathroom
- Garden Bath
- Separate Shower
Laundry
- Laundry Room
- Laundry on upper level
Attic
- Storage In Attic
- Pull Down Stairs to Attic
Outdoor Features
- Patio
Utilities
- Multiple cooling system units
- Central Air
- Multiple Heating Units
- Heating System Uses Natural Gas
- Underground Utilities
- Gas Water Heater
- Cable TV Available
Community Details
- Will Nading 205 215 2143 HOA
- Thornbrooke Subdivision
- Mandatory home owners association
Listing and Financial Details
- Tax Lot 10
Ownership History
Purchase Details
Home Financials for this Owner
Home Financials are based on the most recent Mortgage that was taken out on this home.Purchase Details
Home Financials for this Owner
Home Financials are based on the most recent Mortgage that was taken out on this home.Purchase Details
Home Financials for this Owner
Home Financials are based on the most recent Mortgage that was taken out on this home.Purchase Details
Purchase Details
Home Financials for this Owner
Home Financials are based on the most recent Mortgage that was taken out on this home.Purchase Details
Home Financials for this Owner
Home Financials are based on the most recent Mortgage that was taken out on this home.Similar Homes in Greer, SC
Home Values in the Area
Average Home Value in this Area
Purchase History
| Date | Buyer | Sale Price | Title Company |
|---|---|---|---|
| Kozdras Mari C | $319,000 | None Available | |
| Cagle William Baird | -- | None Available | |
| Cagle William Baird | -- | -- | |
| Cagle William B | -- | -- | |
| Cagle William B | -- | -- | |
| Best Elizabeth Rhyne | $281,330 | None Available |
Mortgage History
| Date | Status | Borrower | Loan Amount |
|---|---|---|---|
| Open | Kozdras Mari C | $151,235 | |
| Previous Owner | Cagle William Baird | $233,200 | |
| Previous Owner | Cagle William B | $257,081 | |
| Previous Owner | Cagle William B | $211,500 | |
| Previous Owner | Cagle William B | $62,500 | |
| Previous Owner | Cagle William B | $95,000 | |
| Previous Owner | Best Elizabeth R | $39,000 | |
| Previous Owner | Best Elizabeth Rhyne | $225,000 |
Property History
| Date | Event | Price | Change | Sq Ft Price |
|---|---|---|---|---|
| 04/16/2019 04/16/19 | Sold | $319,000 | -0.3% | $133 / Sq Ft |
| 03/19/2019 03/19/19 | For Sale | $319,900 | -- | $133 / Sq Ft |
Tax History Compared to Growth
Tax History
| Year | Tax Paid | Tax Assessment Tax Assessment Total Assessment is a certain percentage of the fair market value that is determined by local assessors to be the total taxable value of land and additions on the property. | Land | Improvement |
|---|---|---|---|---|
| 2024 | $1,906 | $11,990 | $1,960 | $10,030 |
| 2023 | $1,906 | $11,990 | $1,960 | $10,030 |
| 2022 | $1,759 | $11,990 | $1,960 | $10,030 |
| 2021 | $1,761 | $11,990 | $1,960 | $10,030 |
| 2020 | $1,865 | $11,990 | $1,960 | $10,030 |
| 2019 | $1,466 | $9,560 | $2,040 | $7,520 |
| 2018 | $1,571 | $9,560 | $2,040 | $7,520 |
| 2017 | $1,556 | $9,560 | $2,040 | $7,520 |
| 2016 | $1,483 | $239,110 | $51,000 | $188,110 |
| 2015 | $1,464 | $239,110 | $51,000 | $188,110 |
| 2014 | $1,561 | $257,110 | $57,000 | $200,110 |
Agents Affiliated with this Home
-

Seller's Agent in 2019
James Burns
RE/MAX
(864) 608-5798
6 in this area
30 Total Sales
-
Virginia Freeman

Buyer's Agent in 2019
Virginia Freeman
BHHS C.Dan Joyner-Woodruff Rd
(864) 325-7463
24 in this area
187 Total Sales
Map
Source: Greater Greenville Association of REALTORS®
MLS Number: 1387853
APN: 0534.47-01-010.00
- 3 Treyburn Ct
- 20 Pristine Dr
- 1 Rugosa Way
- 203 Barrington Park Dr
- 223 E Shallowstone Rd
- 102 Sugar Mill Way
- 105 Belfrey Dr
- 332 Ascot Ridge Ln
- 106 Plum Mill Ct
- 607 Stone Ridge Rd
- 505 Sugar Mill Rd
- 1400 Thornblade Blvd Unit 14
- 112 Silver Creek Ct
- 111 Farm Valley Ct
- 213 Bell Heather Ln
- 108 Hancock Ln
- 207 Bell Heather Ln
- 108 Tarleton Way
- 604 Glassyrock Ct
- 1004 Pelham Square Way Unit 1004
- 23 Springhead Way
- 21 Springhead Way
- 25 Springhead Way
- 19 Springhead Way
- 27 Springhead Way
- 20 Springhead Way
- 18 Springhead Way
- 29 Springhead Way
- 17 Springhead Way
- 22 Springhead Way
- 16 Springhead Way
- 24 Springhead Way
- 14 Springhead Way
- 31 Springhead Way
- 15 Springhead Way
- 26 Springhead Way
- 110 Myrtle Way
- 12 Springhead Way
- 106 Myrtle Way
- 33 Springhead Way
