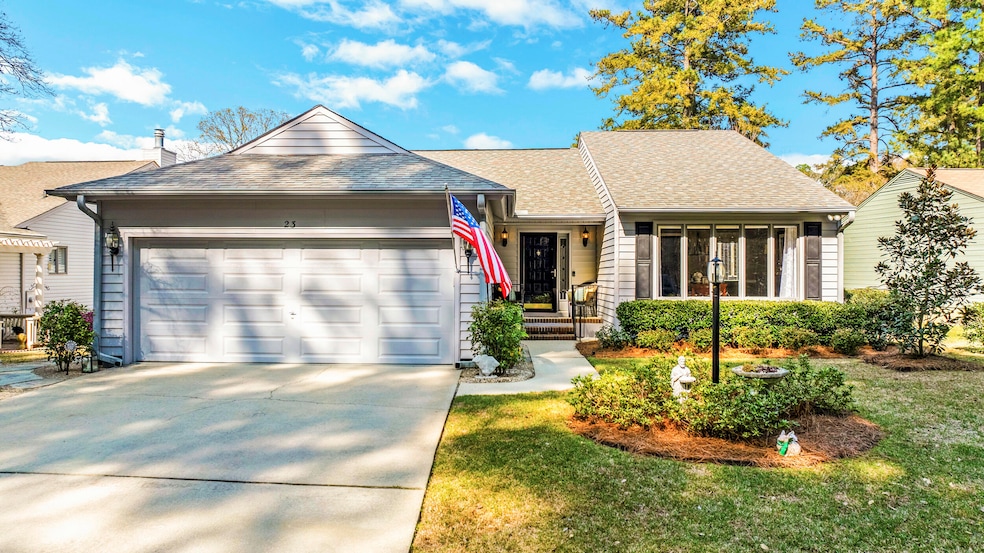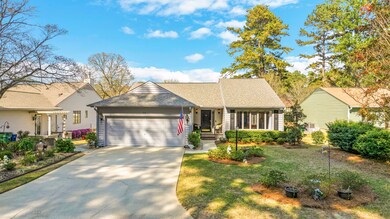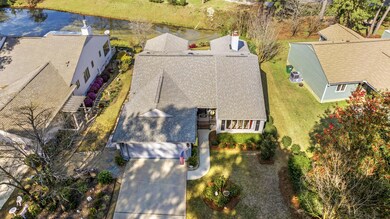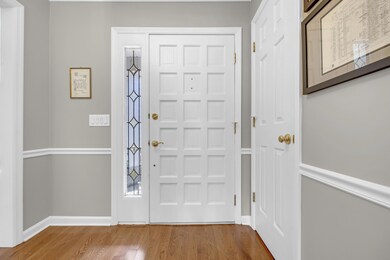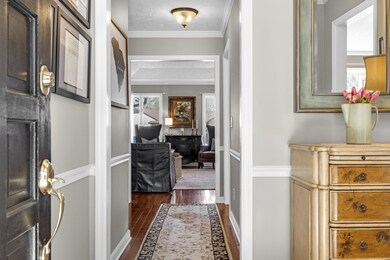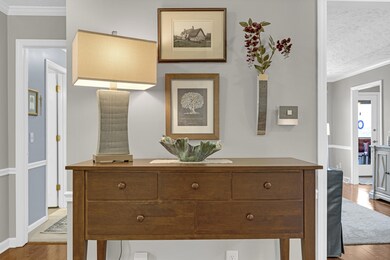
Highlights
- Golf Course Community
- Pond
- Wood Flooring
- Country Club
- Ranch Style House
- Solid Surface Countertops
About This Home
As of April 2024Welcome home! Spend 5 minutes at 23 St. Andrews Way and you will understand why this was meant to be. This turnkey, updated home offers over 1,900 square feet of easy living. The floorplan is thoughtful, with 2 bedrooms, 2 ensuite bathrooms, formal dining, large living room, functional kitchen, a cozy den with a fireplace, screened in sunroom, back deck and a 2 car garage. Features include hardwood floors, newer paint and carpet, granite countertops, large closets and an attic for extra storage. The current owners have maintained the home meticulously. There are new windows in 3 rooms, plantation shutters, a new insulated garage door, vapor barrier in the crawlspace (installed by Aiken Pest Control). Outside you will be pleased to see tidy landscaping, a new terraced hill that showcases the view of the pond from the backyard and a side-yard sitting area to enjoy conversation with friends and family. The location is ideal, nestled in on a quiet street with water and golf course views in the back and wooded, open space across the street in the front. Houndslake is a desirable neighborhood with many amenities and optional membership - golf, tennis, pickleball, clubhouse, restaurant and inn. Don't miss this excellent opportunity to own a home in the thriving Aiken community.
Last Agent to Sell the Property
Lynne Krnacik
Haven Real Estate License #134501 Listed on: 03/16/2024
Home Details
Home Type
- Single Family
Est. Annual Taxes
- $673
Year Built
- Built in 1987
Lot Details
- 10,019 Sq Ft Lot
- Landscaped
- Front Yard Sprinklers
Parking
- 2 Car Garage
- Driveway
Home Design
- Ranch Style House
- Shingle Roof
- Composition Roof
- Vinyl Siding
Interior Spaces
- 1,912 Sq Ft Home
- Ceiling Fan
- Gas Fireplace
- Insulated Windows
- Window Treatments
- Breakfast Room
- Formal Dining Room
- Crawl Space
- Fire and Smoke Detector
Kitchen
- Range<<rangeHoodToken>>
- <<microwave>>
- Dishwasher
- Solid Surface Countertops
- Disposal
Flooring
- Wood
- Carpet
- Tile
Bedrooms and Bathrooms
- 2 Bedrooms
- Walk-In Closet
- 2 Full Bathrooms
Laundry
- Dryer
- Washer
Attic
- Storage In Attic
- Pull Down Stairs to Attic
Outdoor Features
- Pond
- Screened Patio
- Porch
Schools
- Aiken Elementary School
- Aiken Intermediate 6Th-Schofield Middle 7Th&8Th
- Aiken High School
Utilities
- Forced Air Heating and Cooling System
- Electric Water Heater
- Internet Available
- Cable TV Available
Listing and Financial Details
- Assessor Parcel Number 1060901008
- $575 Seller Concession
Community Details
Overview
- Property has a Home Owners Association
- Houndslake Villas Subdivision
Recreation
- Golf Course Community
- Country Club
- Tennis Courts
- Community Pool
Ownership History
Purchase Details
Home Financials for this Owner
Home Financials are based on the most recent Mortgage that was taken out on this home.Purchase Details
Home Financials for this Owner
Home Financials are based on the most recent Mortgage that was taken out on this home.Purchase Details
Home Financials for this Owner
Home Financials are based on the most recent Mortgage that was taken out on this home.Purchase Details
Purchase Details
Similar Homes in the area
Home Values in the Area
Average Home Value in this Area
Purchase History
| Date | Type | Sale Price | Title Company |
|---|---|---|---|
| Deed | $345,000 | None Listed On Document | |
| Warranty Deed | $223,900 | None Available | |
| Warranty Deed | $165,900 | -- | |
| Deed Of Distribution | -- | -- | |
| Interfamily Deed Transfer | -- | None Available |
Mortgage History
| Date | Status | Loan Amount | Loan Type |
|---|---|---|---|
| Open | $276,000 | New Conventional | |
| Previous Owner | $212,705 | New Conventional | |
| Previous Owner | $132,720 | New Conventional |
Property History
| Date | Event | Price | Change | Sq Ft Price |
|---|---|---|---|---|
| 04/30/2024 04/30/24 | Sold | $345,000 | 0.0% | $180 / Sq Ft |
| 03/16/2024 03/16/24 | For Sale | $345,000 | +54.1% | $180 / Sq Ft |
| 11/12/2020 11/12/20 | Sold | $223,900 | -2.6% | $113 / Sq Ft |
| 10/13/2020 10/13/20 | Pending | -- | -- | -- |
| 09/24/2020 09/24/20 | For Sale | $229,900 | -- | $116 / Sq Ft |
Tax History Compared to Growth
Tax History
| Year | Tax Paid | Tax Assessment Tax Assessment Total Assessment is a certain percentage of the fair market value that is determined by local assessors to be the total taxable value of land and additions on the property. | Land | Improvement |
|---|---|---|---|---|
| 2023 | $673 | $8,710 | $1,400 | $182,830 |
| 2022 | $655 | $8,710 | $0 | $0 |
| 2021 | $852 | $8,710 | $0 | $0 |
| 2020 | $365 | $5,880 | $0 | $0 |
| 2019 | $583 | $5,880 | $0 | $0 |
| 2018 | $365 | $5,880 | $1,800 | $4,080 |
| 2017 | $555 | $0 | $0 | $0 |
| 2016 | $649 | $0 | $0 | $0 |
| 2015 | $683 | $0 | $0 | $0 |
| 2014 | $684 | $0 | $0 | $0 |
| 2013 | -- | $0 | $0 | $0 |
Agents Affiliated with this Home
-
L
Seller's Agent in 2024
Lynne Krnacik
Haven Real Estate
-
Vikki & Brandi - Team

Buyer's Agent in 2024
Vikki & Brandi - Team
Meybohm Real Estate - Aiken
(803) 644-1700
114 in this area
420 Total Sales
-
G
Buyer's Agent in 2020
Gail McLain
Meybohm Real Estate - Aiken
Map
Source: Aiken Association of REALTORS®
MLS Number: 210811
APN: 106-09-01-008
- 3 Perth Ct S
- 9 Saint Andrews Way
- 21 Troon Way
- 0 Troon Way Unit 216310
- 27 Troon Way
- 4 Birkdale Ct E
- 17 Buckhead Ct
- 44 Troon Way
- 1713 Pine Log Rd
- 1721 Pine Log Rd
- 1 Whitemarsh Dr
- 132 Troon Way
- Tbd Varden Dr
- 84 Troon Way
- 9 Whitemarsh Dr
- 11 Parkway S Unit E2
- 107 Riviera Rd
- 69 Cherry Hills Dr
- 1606 Alpine Dr
- 889 Trail Ridge Rd
