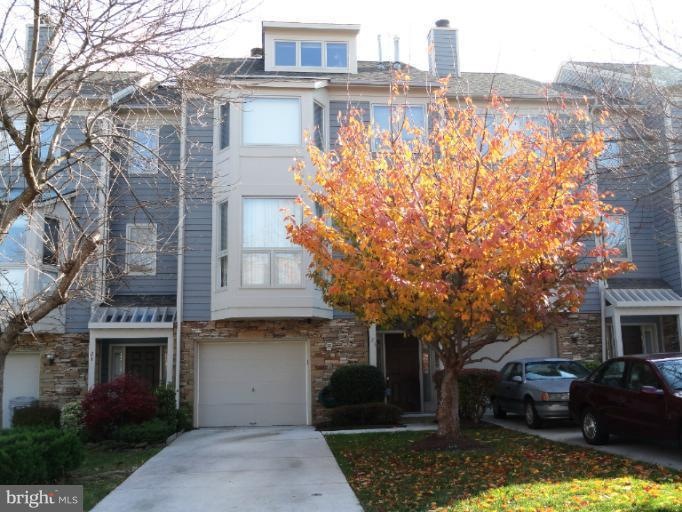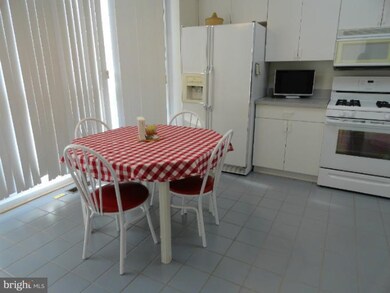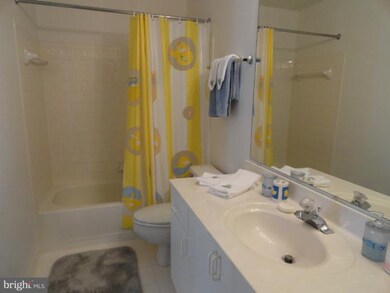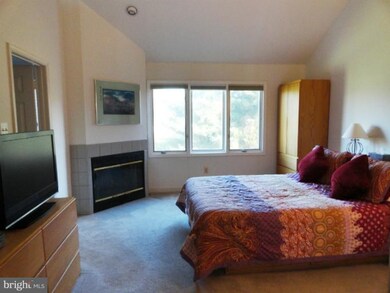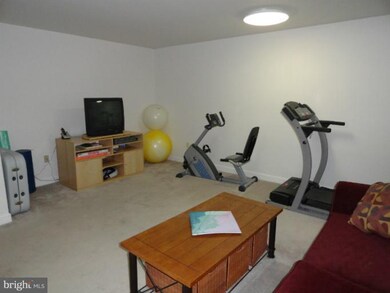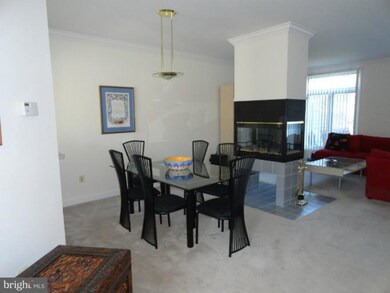
23 Stablemere Ct Baltimore, MD 21209
Highlights
- View of Trees or Woods
- Deck
- Backs to Trees or Woods
- Colonial Architecture
- Vaulted Ceiling
- Whirlpool Bathtub
About This Home
As of June 2015Move right into this Spacious Garage Townhme with 3 BRs + loft! Bright Eat-in Kitchen w/ new gas range & dishwasher (2011); recessed lights & 2-way FPL in LR & DR. Luxury Master BR w/vaulted ceilings & FPL, Deluxe bath w/ sep shower & jacuzzi tub. Lge deck off LR overlooks private treed yard. 2 yr new roof, 2-zone gas heat/AC & exterior recently painted. Rear yard backs to open field & no houses!
Last Agent to Sell the Property
Long & Foster Real Estate, Inc. License #51148 Listed on: 11/10/2011

Townhouse Details
Home Type
- Townhome
Est. Annual Taxes
- $4,242
Year Built
- Built in 1991
Lot Details
- 3,550 Sq Ft Lot
- Backs To Open Common Area
- Two or More Common Walls
- Backs to Trees or Woods
- Property is in very good condition
HOA Fees
- $225 Monthly HOA Fees
Parking
- 1 Car Attached Garage
- Front Facing Garage
- Garage Door Opener
Property Views
- Woods
- Garden
Home Design
- Colonial Architecture
- Asphalt Roof
- Stone Siding
- Cedar
Interior Spaces
- Property has 3 Levels
- Crown Molding
- Vaulted Ceiling
- Ceiling Fan
- Recessed Lighting
- 2 Fireplaces
- Fireplace With Glass Doors
- Screen For Fireplace
- Window Treatments
- Bay Window
- Window Screens
- Entrance Foyer
- Family Room
- Combination Dining and Living Room
- Loft
- Finished Basement
- Front Basement Entry
- Alarm System
Kitchen
- Eat-In Kitchen
- Gas Oven or Range
- Microwave
- Ice Maker
- Dishwasher
- Disposal
Bedrooms and Bathrooms
- 3 Bedrooms
- En-Suite Primary Bedroom
- En-Suite Bathroom
- 4 Bathrooms
- Whirlpool Bathtub
Laundry
- Laundry Room
- Dryer
- Washer
Outdoor Features
- Deck
Schools
- Summit Park Elementary School
- Pikesville Middle School
- Pikesville High School
Utilities
- Forced Air Zoned Heating and Cooling System
- Vented Exhaust Fan
- Programmable Thermostat
- Water Dispenser
- Natural Gas Water Heater
- Cable TV Available
Listing and Financial Details
- Tax Lot 66
- Assessor Parcel Number 04032100005607
Community Details
Overview
- Association fees include common area maintenance, exterior building maintenance, snow removal
- Summit Chase Subdivision
Amenities
- Common Area
- Community Center
Recreation
- Tennis Courts
- Community Pool
Pet Policy
- Pets Allowed
Ownership History
Purchase Details
Home Financials for this Owner
Home Financials are based on the most recent Mortgage that was taken out on this home.Purchase Details
Home Financials for this Owner
Home Financials are based on the most recent Mortgage that was taken out on this home.Purchase Details
Home Financials for this Owner
Home Financials are based on the most recent Mortgage that was taken out on this home.Purchase Details
Purchase Details
Purchase Details
Similar Homes in Baltimore, MD
Home Values in the Area
Average Home Value in this Area
Purchase History
| Date | Type | Sale Price | Title Company |
|---|---|---|---|
| Deed | $334,900 | First American Title Ins Co | |
| Deed | $300,000 | Penfed Title Llc | |
| Deed | -- | -- | |
| Deed | $269,900 | -- | |
| Deed | -- | -- | |
| Deed | $195,900 | -- |
Mortgage History
| Date | Status | Loan Amount | Loan Type |
|---|---|---|---|
| Open | $267,920 | New Conventional | |
| Previous Owner | $237,930 | Stand Alone Second | |
| Previous Owner | $240,000 | Adjustable Rate Mortgage/ARM | |
| Previous Owner | $171,000 | Stand Alone Refi Refinance Of Original Loan |
Property History
| Date | Event | Price | Change | Sq Ft Price |
|---|---|---|---|---|
| 06/05/2015 06/05/15 | Sold | $334,900 | 0.0% | $197 / Sq Ft |
| 04/23/2015 04/23/15 | Pending | -- | -- | -- |
| 04/21/2015 04/21/15 | For Sale | $334,900 | +11.6% | $197 / Sq Ft |
| 07/16/2012 07/16/12 | Sold | $300,000 | -6.2% | $176 / Sq Ft |
| 04/08/2012 04/08/12 | Pending | -- | -- | -- |
| 11/10/2011 11/10/11 | For Sale | $319,900 | -- | $188 / Sq Ft |
Tax History Compared to Growth
Tax History
| Year | Tax Paid | Tax Assessment Tax Assessment Total Assessment is a certain percentage of the fair market value that is determined by local assessors to be the total taxable value of land and additions on the property. | Land | Improvement |
|---|---|---|---|---|
| 2025 | $5,050 | $383,500 | $110,000 | $273,500 |
| 2024 | $5,050 | $368,367 | $0 | $0 |
| 2023 | $2,452 | $353,233 | $0 | $0 |
| 2022 | $4,713 | $338,100 | $110,000 | $228,100 |
| 2021 | $4,598 | $332,867 | $0 | $0 |
| 2020 | $4,598 | $327,633 | $0 | $0 |
| 2019 | $4,494 | $322,400 | $110,000 | $212,400 |
| 2018 | $4,405 | $311,533 | $0 | $0 |
| 2017 | $4,198 | $300,667 | $0 | $0 |
| 2016 | $3,931 | $289,800 | $0 | $0 |
| 2015 | $3,931 | $289,800 | $0 | $0 |
| 2014 | $3,931 | $289,800 | $0 | $0 |
Agents Affiliated with this Home
-

Seller's Agent in 2015
Jennifer Yateman
Long & Foster
(410) 303-3880
3 in this area
63 Total Sales
-
N
Buyer's Agent in 2015
NaTasha Morgan-Lipscomb
Redfin Corp
-

Seller's Agent in 2012
Carole Glick
Long & Foster
(410) 583-9400
139 in this area
246 Total Sales
-

Seller Co-Listing Agent in 2012
Linda Seidel
Long & Foster
(410) 375-6532
118 in this area
234 Total Sales
-

Buyer's Agent in 2012
Marni Sacks
Creig Northrop Team of Long & Foster
(410) 375-9700
88 in this area
232 Total Sales
Map
Source: Bright MLS
MLS Number: 1004636754
APN: 03-2100005607
- 14 Taverngreen Ct
- 6807 Chippewa Dr
- 2603 Smith Ave
- 6818 Timberlane Rd
- 6808 Timberlane Rd
- 6944 Copperbend Ln
- 6711 Laurelwood Ave
- 2205 Falls Gable Ln Unit F
- 2825 Katewood Ct
- 3113 Katewood Ct Unit 3113
- 3121 Katewood Ct Unit 3
- 3133 Katewood Ct
- 7500 Travertine Dr Unit 301
- 6943 Ten Timbers
- 2901 Fallstaff Rd Unit 305
- 2901 Fallstaff Rd Unit 304
- 2201 Woodbox Ln Unit B
- 2907 Lightfoot Dr
- 7101 Travertine Dr Unit 205
- 7119 Pheasant Cross Dr
