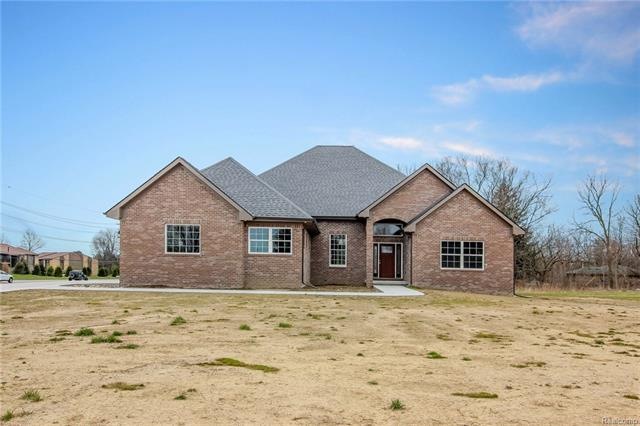
23 Stark Rd Rochester Hills, MI 48307
Juengel's Orchards NeighborhoodEstimated Value: $535,000 - $708,252
Highlights
- Newly Remodeled
- Ranch Style House
- Corner Lot
- Hamlin Elementary School Rated A
- Jetted Tub in Primary Bathroom
- No HOA
About This Home
As of September 2018BEAUTIFUL 4 BEDROOM, 3 BATH BRICK SPLIT RANCH IN SOUGHT AFTER ROCHESTER HILLS. EASY IN AND OUT WITH QUICK ACCESS TO MAIN ROAD. NEW CONTRUCTION HOME WITH ALMOST TOO MANY FEATURES TO LIST! FROM THE NATURAL HARDWOOD FLOORS AND INTERIOR DOORS THROUGHOUT; READY TO BE FINISHED TO YOUR LIKING TO THE HUGE KITCHEN THAT BOASTS IMPRESSIVE KRAFTMAID CABINETS, STAINLESS STEEL FARMHOUSE SINK AND GRANITE COUNTERTOPS. NEW PELLA WINDOWS AND CARRIER FURNACE AND A/C. TONS OF RECESSED LIGHTING THROUGHOUT INCLUDING IN THE GARAGE WHICH ALSO HAS INSULATED WALLS, CEILING AND DOORS; READY FOR INSTALLATION OF A HEATER IF DESIRED. DAYLIGHT BASEMENT IS READY FOR A KITCHEN AND BATHROOM! MASTER BATH WITH JETTED TUB AND OVERSIZED GLASS SHOWER. MODERN FIXTURES THROUGHOUT.
Last Agent to Sell the Property
Keller Williams Paint Creek License #6501336715 Listed on: 04/23/2018

Home Details
Home Type
- Single Family
Est. Annual Taxes
Year Built
- Built in 2018 | Newly Remodeled
Lot Details
- Lot Dimensions are 117x200
- Corner Lot
Home Design
- Ranch Style House
- Brick Exterior Construction
- Poured Concrete
- Asphalt Roof
Interior Spaces
- 2,800 Sq Ft Home
- Natural lighting in basement
Bedrooms and Bathrooms
- 4 Bedrooms
- 3 Full Bathrooms
- Jetted Tub in Primary Bathroom
Parking
- 3 Car Attached Garage
- Garage Door Opener
Outdoor Features
- Covered patio or porch
Utilities
- Forced Air Heating and Cooling System
- Heating System Uses Natural Gas
- Programmable Thermostat
- Natural Gas Water Heater
- High Speed Internet
- Cable TV Available
Community Details
- No Home Owners Association
- Juengel's Orchard Subdivision
Listing and Financial Details
- Home warranty included in the sale of the property
- Assessor Parcel Number 1527279011
Ownership History
Purchase Details
Home Financials for this Owner
Home Financials are based on the most recent Mortgage that was taken out on this home.Purchase Details
Similar Homes in Rochester Hills, MI
Home Values in the Area
Average Home Value in this Area
Purchase History
| Date | Buyer | Sale Price | Title Company |
|---|---|---|---|
| Goboly Tammy | $500,000 | None Available | |
| Luca Daniel | $100,000 | First American Title Ins Co |
Mortgage History
| Date | Status | Borrower | Loan Amount |
|---|---|---|---|
| Open | Goboly Tammy Marie | $468,000 | |
| Previous Owner | Luca Daniel | $75,000 |
Property History
| Date | Event | Price | Change | Sq Ft Price |
|---|---|---|---|---|
| 09/07/2018 09/07/18 | Sold | $500,000 | 0.0% | $179 / Sq Ft |
| 08/07/2018 08/07/18 | Pending | -- | -- | -- |
| 08/02/2018 08/02/18 | For Sale | $500,000 | 0.0% | $179 / Sq Ft |
| 07/25/2018 07/25/18 | Pending | -- | -- | -- |
| 07/10/2018 07/10/18 | Price Changed | $500,000 | -4.8% | $179 / Sq Ft |
| 05/14/2018 05/14/18 | Price Changed | $525,000 | -3.7% | $188 / Sq Ft |
| 04/23/2018 04/23/18 | For Sale | $545,000 | -- | $195 / Sq Ft |
Tax History Compared to Growth
Tax History
| Year | Tax Paid | Tax Assessment Tax Assessment Total Assessment is a certain percentage of the fair market value that is determined by local assessors to be the total taxable value of land and additions on the property. | Land | Improvement |
|---|---|---|---|---|
| 2022 | $3,983 | $245,100 | $0 | $0 |
| 2018 | $6,800 | $215,360 | $0 | $0 |
| 2017 | $6,863 | $137,440 | $0 | $0 |
| 2015 | -- | $22,060 | $0 | $0 |
| 2014 | -- | $22,060 | $0 | $0 |
Agents Affiliated with this Home
-
Michael Cosman

Seller's Agent in 2018
Michael Cosman
Keller Williams Paint Creek
(248) 890-1014
111 Total Sales
-
Erica Bogedin

Buyer's Agent in 2018
Erica Bogedin
RE/MAX
(248) 342-7466
174 Total Sales
Map
Source: Realcomp
MLS Number: 218032285
APN: 15-27-279-011
- 2198 S Rochester Rd
- 726 Hamilton Ct
- 632 Tennyson Unit 117
- 604 Cheshire Ct
- 2669 Helmsdale Cir
- 951 Barclay Cir Unit 48
- 682 Lockport Rd
- 744 Lockmoore Ct
- 252 Parkland Dr
- 724 Woodfield Way
- 975 Woodlane Dr Unit 2
- 1480 Colony Dr
- 2506 Dorfield Dr
- 922 Lemon Dr
- 981 Corbin Rd
- 464 Farmridge Ct
- 114 Meadow Lane Cir Unit 30
- 376 Meadow Bridge Dr Unit 125
- 00 Fieldcrest Ct
- 3110 Raffler Dr
- 23 Stark Rd
- 39 Stark Rd
- 2446 S Rochester Rd
- 00 Stark Rd
- 0 Stark Rd
- 2372 S Rochester Rd
- 55 Stark Rd
- 2448 S Rochester Rd
- 2356 S Rochester Rd
- 79 Stark Rd
- 70 Stark Rd
- 95 Stark Rd
- 80 Stark Rd
- 2340 S Rochester Rd
- 26 Regal Ave Unit 1
- 42 Regal Ave Unit 2
- 115 Stark Rd
- 58 Regal Ave Unit 3
- 2330 S Rochester Rd
- 90 Stark Rd
