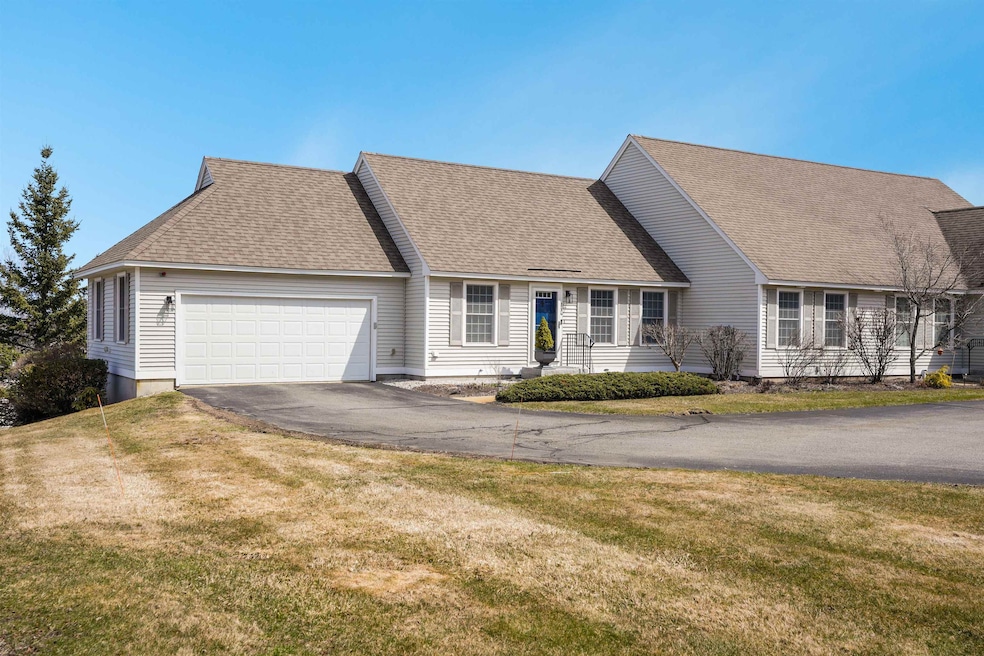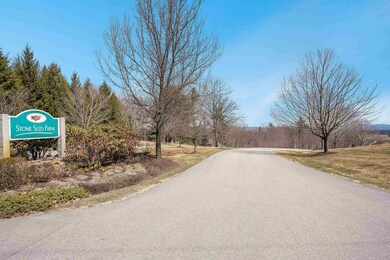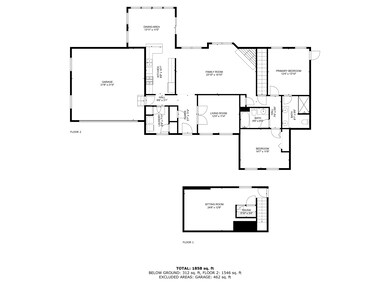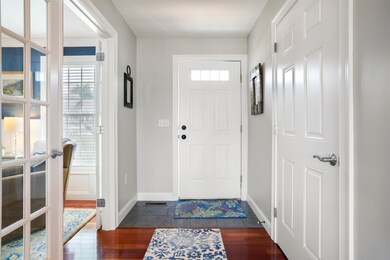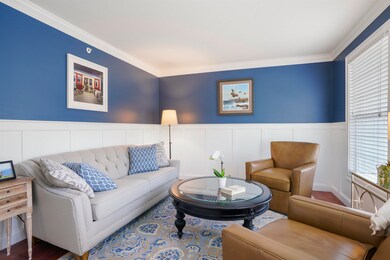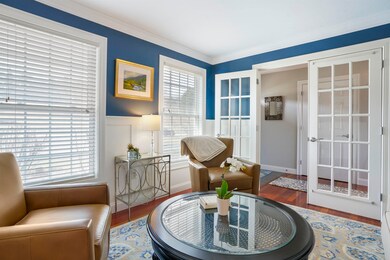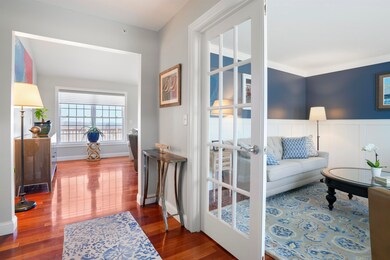
Highlights
- Mountain View
- Deck
- Wood Flooring
- Bow Elementary School Rated A-
- Cathedral Ceiling
- Attic
About This Home
As of June 2025This immaculate, well maintained home is nestled on 57 sprawling common area acres of beautiful New Hampshire woodlands, Stone Sled Farm is the perfect location. Situated in the quiet New England style town of Bow, Stone Sled Farm is a quick and easy drive to the city of Concord, the Granite State’s capital. Nothing was held back on the quality of this home. Central air conditioning, cherry floors, high end appliances, Wainscoting, a residential fire suppression system, wall to wall carpeting in the bedrooms, walk-in closet, raised panel doors, very energy efficient doors, windows and insulation, and much, much more. Come see this beautiful home for yourself!
Last Agent to Sell the Property
Realty One Group Next Level- Concord Listed on: 04/03/2025

Property Details
Home Type
- Condominium
Est. Annual Taxes
- $9,989
Year Built
- Built in 2006
Lot Details
- Landscaped
- Sprinkler System
Parking
- 2 Car Direct Access Garage
- Automatic Garage Door Opener
- Driveway
- Off-Street Parking
Home Design
- Concrete Foundation
- Wood Frame Construction
- Shingle Roof
Interior Spaces
- Property has 1 Level
- Cathedral Ceiling
- Ceiling Fan
- Gas Fireplace
- Natural Light
- Blinds
- Combination Kitchen and Dining Room
- Den
- Storage
- Mountain Views
- Attic
Kitchen
- Gas Range
- Microwave
- Dishwasher
Flooring
- Wood
- Carpet
- Tile
Bedrooms and Bathrooms
- 2 Bedrooms
- En-Suite Bathroom
- Walk-In Closet
Laundry
- Laundry Room
- Laundry on main level
Basement
- Walk-Out Basement
- Basement Fills Entire Space Under The House
- Interior Basement Entry
Home Security
Accessible Home Design
- Hard or Low Nap Flooring
- Low Pile Carpeting
- Standby Generator
Outdoor Features
- Deck
Utilities
- Forced Air Heating and Cooling System
- Propane
- Community Sewer or Septic
- Internet Available
Community Details
- Stone Sled Farm Condos
- Fire and Smoke Detector
Listing and Financial Details
- Legal Lot and Block 48B / 3
- Assessor Parcel Number 28
Ownership History
Purchase Details
Home Financials for this Owner
Home Financials are based on the most recent Mortgage that was taken out on this home.Purchase Details
Purchase Details
Home Financials for this Owner
Home Financials are based on the most recent Mortgage that was taken out on this home.Purchase Details
Home Financials for this Owner
Home Financials are based on the most recent Mortgage that was taken out on this home.Purchase Details
Purchase Details
Purchase Details
Similar Home in Bow, NH
Home Values in the Area
Average Home Value in this Area
Purchase History
| Date | Type | Sale Price | Title Company |
|---|---|---|---|
| Warranty Deed | $585,000 | None Available | |
| Warranty Deed | $585,000 | None Available | |
| Condominium Deed | -- | None Available | |
| Condominium Deed | -- | None Available | |
| Condominium Deed | -- | None Available | |
| Warranty Deed | $419,000 | None Available | |
| Warranty Deed | $419,000 | None Available | |
| Warranty Deed | $419,000 | None Available | |
| Warranty Deed | $349,933 | None Available | |
| Warranty Deed | $349,933 | None Available | |
| Warranty Deed | $349,933 | None Available | |
| Warranty Deed | -- | None Available | |
| Warranty Deed | -- | -- | |
| Warranty Deed | $235,000 | -- | |
| Warranty Deed | $235,000 | -- |
Mortgage History
| Date | Status | Loan Amount | Loan Type |
|---|---|---|---|
| Previous Owner | $335,200 | Purchase Money Mortgage | |
| Previous Owner | $149,900 | Purchase Money Mortgage | |
| Previous Owner | $299,700 | Unknown | |
| Closed | $0 | No Value Available |
Property History
| Date | Event | Price | Change | Sq Ft Price |
|---|---|---|---|---|
| 06/04/2025 06/04/25 | Sold | $585,000 | -2.5% | $321 / Sq Ft |
| 05/28/2025 05/28/25 | Pending | -- | -- | -- |
| 05/16/2025 05/16/25 | For Sale | $599,900 | 0.0% | $329 / Sq Ft |
| 05/09/2025 05/09/25 | Pending | -- | -- | -- |
| 04/16/2025 04/16/25 | For Sale | $599,900 | 0.0% | $329 / Sq Ft |
| 04/12/2025 04/12/25 | Off Market | $599,900 | -- | -- |
| 04/03/2025 04/03/25 | For Sale | $599,900 | -- | $329 / Sq Ft |
Tax History Compared to Growth
Tax History
| Year | Tax Paid | Tax Assessment Tax Assessment Total Assessment is a certain percentage of the fair market value that is determined by local assessors to be the total taxable value of land and additions on the property. | Land | Improvement |
|---|---|---|---|---|
| 2024 | $9,989 | $505,000 | $0 | $505,000 |
| 2023 | $7,333 | $263,700 | $0 | $263,700 |
| 2022 | $6,993 | $263,700 | $0 | $263,700 |
| 2021 | $7,040 | $276,200 | $0 | $276,200 |
| 2020 | $7,065 | $276,200 | $0 | $276,200 |
| 2019 | $7,242 | $276,300 | $0 | $276,300 |
| 2018 | $6,506 | $234,200 | $0 | $234,200 |
| 2017 | $6,504 | $234,200 | $0 | $234,200 |
| 2016 | $6,157 | $234,200 | $0 | $234,200 |
| 2015 | $6,684 | $234,200 | $0 | $234,200 |
| 2014 | $6,911 | $234,200 | $0 | $234,200 |
| 2011 | -- | $282,800 | $0 | $282,800 |
Agents Affiliated with this Home
-
Joya Dennehy

Seller's Agent in 2025
Joya Dennehy
Realty One Group Next Level- Concord
(603) 303-4288
12 in this area
58 Total Sales
-
NH Realty Gals

Buyer's Agent in 2025
NH Realty Gals
RE/MAX
(603) 860-9464
4 in this area
159 Total Sales
-
Paula Manniello

Buyer Co-Listing Agent in 2025
Paula Manniello
RE/MAX
(603) 488-6252
1 in this area
49 Total Sales
Map
Source: PrimeMLS
MLS Number: 5034706
APN: BOWW-000028-000003-000043-B000000-U12A
- 2 Parsons Way
- 2 Golden View Dr
- 19 Dean Ave
- 105 Brown Hill Rd
- 3 Chelsea Dr
- 257 Robert Rogers Rd
- 15 S Bow Dunbarton Rd
- 13 S Bow Dunbarton Rd
- 3 Sundance Ln Unit Lot N - The Hannah
- 16A Rand Rd
- 7 Sundance Ln
- 5 Asa Dr
- 82 F Sawmill Rd
- 64 Sterling Place
- 1102 Montalona Rd Unit B
- 23 Sawmill Rd
- 40 Sawmill Rd
- 7 Sawmill Rd
- 0 Brown Hill Rd Unit 5032600
- Lot 40B Quimby Rd
