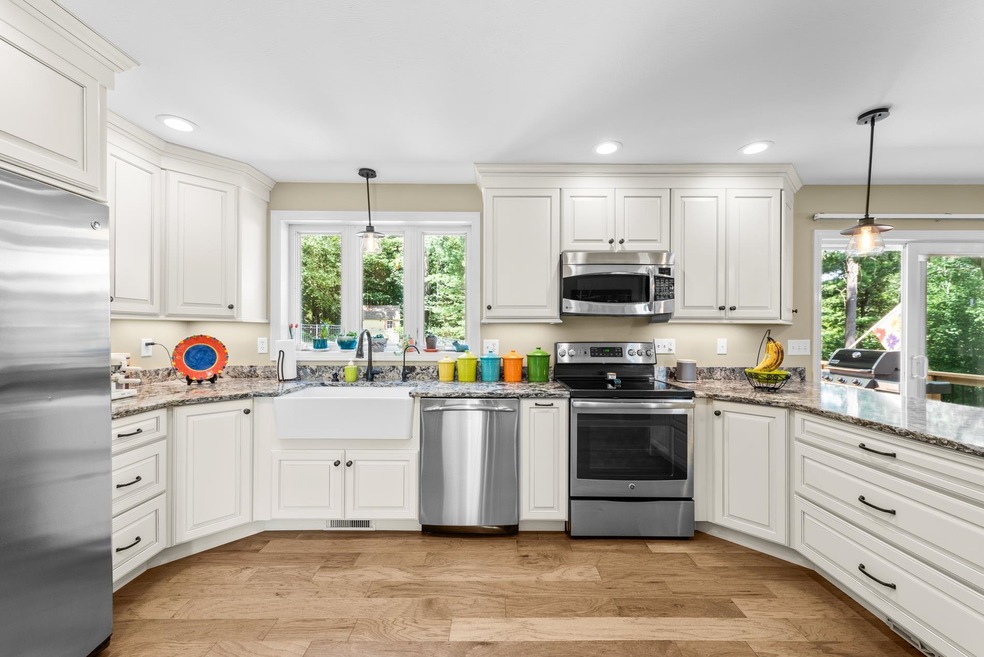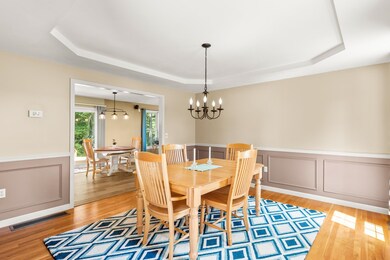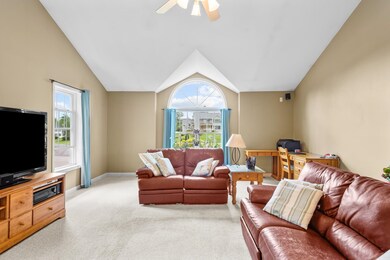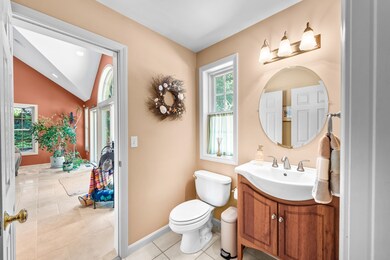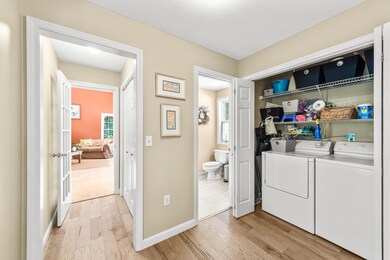
23 Stonehedge Rd Windham, NH 03087
Estimated Value: $1,008,000 - $1,160,000
Highlights
- In Ground Pool
- Colonial Architecture
- Deck
- Golden Brook Elementary School Rated A-
- Countryside Views
- Wooded Lot
About This Home
As of September 2023Let me welcome you to this stunning home in a highly desirable Windham neighborhood convenient to all Southern NH has to offer, placed beautifully on a quiet cul-de-sac walking distance to the Windham Rail Trail and close proximity to Rt 93. Starting from when you enter with newer hardwood flooring leading you into a timeless updated kitchen with gorgeous quartz countertops and pendant lighting. A floor plan meant for entertaining with open sight lines to your formal dining and family room with cathedral ceilings and fireplace. Continuing with this great floor plan you also have a bonus room on the first floor perfect as a den, office, play room or whatever your heart desires. You will also find the laundry and a half bath on the first floor. Now as if all that wasn’t enough you will then enter the amazing great room with wet bar and sliders leading you to your very own private oasis with in ground heated pool, deck and patio. This space is PERFECT for Summer fun! Now if you can tear yourself away from all that the first floor has to offer, on the second floor you will find 3 bedrooms, a beautiful full bath and a primary bedroom with cathedral ceilings, walk in closet and bath that is the icing on the cake! This house simply has it all, Location, Beauty, Ideal Floor Plan, Back yard Oasis, what more could you ask for?! Come and check it out with me this weekend and see for yourself, this is the home you have been waiting for! All Offers to be submitted no later then Monday 8/7 at 5pm
Last Buyer's Agent
Mohamed Salem
BHHS Verani Salem
Home Details
Home Type
- Single Family
Est. Annual Taxes
- $11,315
Year Built
- Built in 1998
Lot Details
- 1.92 Acre Lot
- Cul-De-Sac
- Property is Fully Fenced
- Landscaped
- Lot Sloped Up
- Wooded Lot
- Property is zoned RDA
Parking
- 2 Car Garage
Home Design
- Colonial Architecture
- Concrete Foundation
- Wood Frame Construction
- Shingle Roof
- Vinyl Siding
Interior Spaces
- 2-Story Property
- Wet Bar
- Central Vacuum
- Bar
- Cathedral Ceiling
- Ceiling Fan
- Fireplace
- Blinds
- Dining Area
- Storage
- Countryside Views
- Unfinished Basement
- Interior and Exterior Basement Entry
- Pull Down Stairs to Attic
- Fire and Smoke Detector
Kitchen
- Electric Range
- Microwave
- Dishwasher
Flooring
- Wood
- Carpet
Bedrooms and Bathrooms
- 4 Bedrooms
- En-Suite Primary Bedroom
- Walk-In Closet
Laundry
- Laundry on main level
- Dryer
- Washer
Accessible Home Design
- Standby Generator
Outdoor Features
- In Ground Pool
- Deck
- Patio
- Shed
Utilities
- Forced Air Heating System
- Heating System Uses Gas
- Private Water Source
- Liquid Propane Gas Water Heater
- Private Sewer
- Cable TV Available
Listing and Financial Details
- Legal Lot and Block 136 / C
Ownership History
Purchase Details
Home Financials for this Owner
Home Financials are based on the most recent Mortgage that was taken out on this home.Purchase Details
Purchase Details
Home Financials for this Owner
Home Financials are based on the most recent Mortgage that was taken out on this home.Similar Homes in the area
Home Values in the Area
Average Home Value in this Area
Purchase History
| Date | Buyer | Sale Price | Title Company |
|---|---|---|---|
| El-Shewemi Khalid | $920,000 | None Available | |
| Savukinas Ft | -- | None Available | |
| Savukinas David J | $247,000 | -- |
Mortgage History
| Date | Status | Borrower | Loan Amount |
|---|---|---|---|
| Open | El-Shewemi Khalid | $920,000 | |
| Previous Owner | Savukinas David J | $160,000 |
Property History
| Date | Event | Price | Change | Sq Ft Price |
|---|---|---|---|---|
| 09/20/2023 09/20/23 | Sold | $920,000 | +2.2% | $315 / Sq Ft |
| 08/08/2023 08/08/23 | Pending | -- | -- | -- |
| 08/01/2023 08/01/23 | For Sale | $899,900 | -- | $308 / Sq Ft |
Tax History Compared to Growth
Tax History
| Year | Tax Paid | Tax Assessment Tax Assessment Total Assessment is a certain percentage of the fair market value that is determined by local assessors to be the total taxable value of land and additions on the property. | Land | Improvement |
|---|---|---|---|---|
| 2024 | $13,072 | $577,400 | $218,400 | $359,000 |
| 2023 | $12,254 | $572,600 | $218,400 | $354,200 |
| 2022 | $11,315 | $572,600 | $218,400 | $354,200 |
| 2021 | $10,662 | $572,600 | $218,400 | $354,200 |
| 2020 | $10,954 | $572,600 | $218,400 | $354,200 |
| 2019 | $10,082 | $447,100 | $183,600 | $263,500 |
| 2018 | $10,413 | $447,100 | $183,600 | $263,500 |
| 2017 | $9,031 | $447,100 | $183,600 | $263,500 |
| 2016 | $9,756 | $447,100 | $183,600 | $263,500 |
| 2015 | $9,874 | $454,600 | $183,600 | $271,000 |
| 2014 | $9,902 | $412,600 | $184,000 | $228,600 |
| 2013 | $9,860 | $417,800 | $184,000 | $233,800 |
Agents Affiliated with this Home
-
Deanna Paddock

Seller's Agent in 2023
Deanna Paddock
East Key Realty
(603) 952-1181
7 in this area
49 Total Sales
-
M
Buyer's Agent in 2023
Mohamed Salem
BHHS Verani Salem
Map
Source: PrimeMLS
MLS Number: 4963807
APN: WNDM-000013-C000000-000136
- 10 Harris Rd
- 13 Aladdin Rd
- 29 Trails Edge Rd
- 24 Rockingham Rd
- 10 Mockingbird Hill Rd
- 27 Mockingbird Hill Rd
- 28 Woodvue Rd
- 14 Hunt Rd
- 10 Hadleigh Rd
- 92 Shadow Lake Rd
- 5 London Rd
- Lot 9 Newbury Rd
- Lot 7 Newbury Rd
- Lot 8 Newbury Rd
- 3 Kinsman Ln
- 17 Madison Ln
- 17 Cardiff Rd
- 13 Madison Ln
- 7 Hancock Rd
- 19 Cardiff Rd
- 23 Stonehedge Rd
- 21 Stonehedge Rd
- 18 Stonehedge Rd
- 19 Stonehedge Rd
- 16 Stonehedge Rd
- 25 Stonehedge Rd
- 11 Mcintosh Hollow
- 11 Mcintosh Hollow
- 20 Stonehedge Rd
- 17 Stonehedge Rd
- 14 Stonehedge Rd
- 24 Stonehedge Rd
- 22 Stonehedge Rd
- 7 Mcintosh Hollow
- 3 Morgan St Unit 3
- 15 Roulston Rd
- 3 Morgan St Unit 1
- 10 Mcintosh Hollow
- 12 Stonehedge Rd
- 46 Searles Rd
