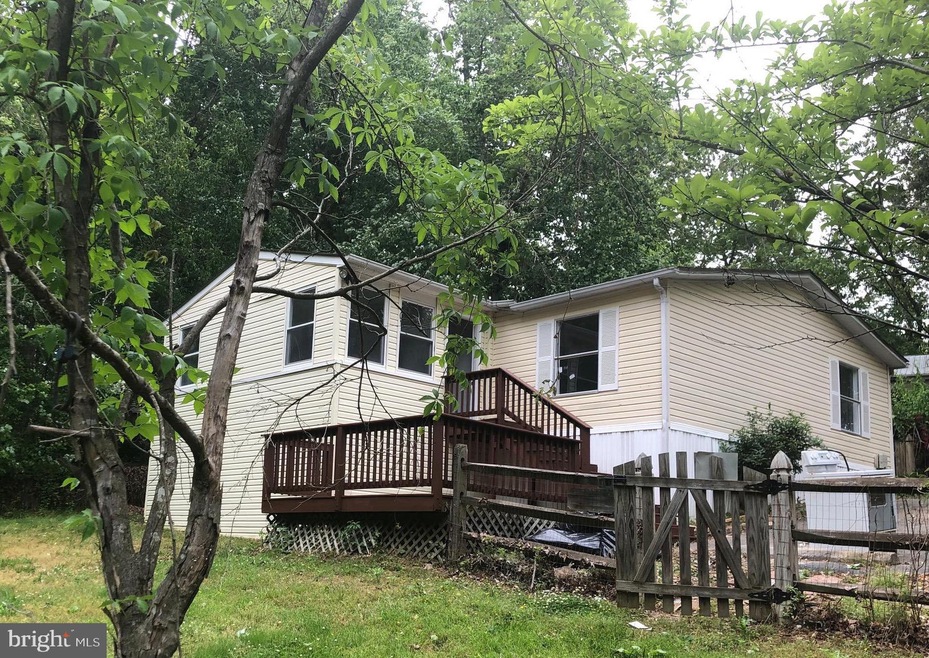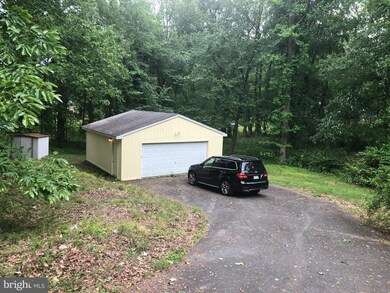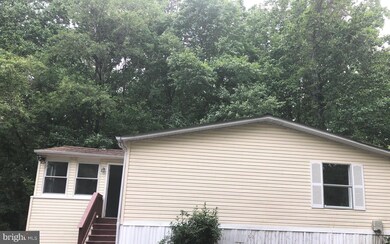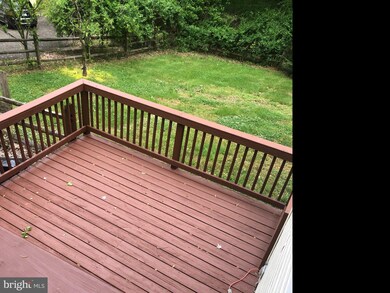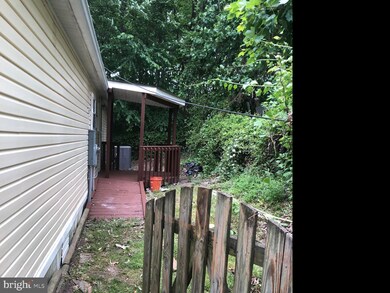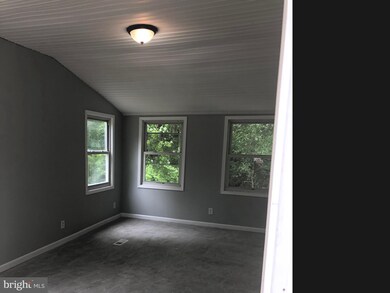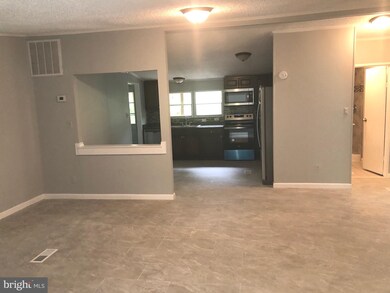
23 Stones Throw Way Stafford, VA 22554
Estimated Value: $328,000 - $524,000
Highlights
- 1.01 Acre Lot
- No HOA
- Central Air
- Rambler Architecture
- 2 Car Detached Garage
- Ceiling Fan
About This Home
As of September 2020Relax on Your Deck & Look out onto the Backyard of this Secluded ONE ACRE lot with TREES on Three Sides*Beautiful New Kitchen w/ New Cherry Cabinets, SS Appliances, New Ceramic Flooring, Backsplash *Family room *Large Living Room*3 Bedrooms*2 Full Baths Updated w/ New Custom Ceramic Tiles, Fixtures etc. *New Carpet Throughout* Fresh Paint * New HVAC * New Well Pump & Much More** Beautiful Garden *Oversized 2 Car Garage*3+ Space Paved Parking Pad next to the house *No HOA **
Last Agent to Sell the Property
BAJWA ASSOCIATES LLC License #5015491 Listed on: 05/27/2020
Home Details
Home Type
- Single Family
Est. Annual Taxes
- $2,126
Year Built
- Built in 1994
Lot Details
- 1.01 Acre Lot
- Property is zoned R1
Parking
- 2 Car Detached Garage
- Front Facing Garage
- Driveway
Home Design
- Rambler Architecture
- Vinyl Siding
Interior Spaces
- 1,428 Sq Ft Home
- Property has 1 Level
- Ceiling Fan
- Crawl Space
Bedrooms and Bathrooms
- 3 Main Level Bedrooms
- 2 Full Bathrooms
Utilities
- Central Air
- Heat Pump System
- Well
- Electric Water Heater
- Septic Tank
Community Details
- No Home Owners Association
Listing and Financial Details
- Assessor Parcel Number 30- - - -129A
Ownership History
Purchase Details
Home Financials for this Owner
Home Financials are based on the most recent Mortgage that was taken out on this home.Purchase Details
Purchase Details
Purchase Details
Home Financials for this Owner
Home Financials are based on the most recent Mortgage that was taken out on this home.Purchase Details
Home Financials for this Owner
Home Financials are based on the most recent Mortgage that was taken out on this home.Purchase Details
Home Financials for this Owner
Home Financials are based on the most recent Mortgage that was taken out on this home.Purchase Details
Home Financials for this Owner
Home Financials are based on the most recent Mortgage that was taken out on this home.Similar Homes in Stafford, VA
Home Values in the Area
Average Home Value in this Area
Purchase History
| Date | Buyer | Sale Price | Title Company |
|---|---|---|---|
| Reo Llc | $124,001 | Express Title Services Inc | |
| Secretary Of Hud | $160,800 | Attorney | |
| Pnc Bank National Association | $160,800 | None Available | |
| Carter Barbara | $169,900 | -- | |
| Wilhelm Angela J | $130,500 | -- | |
| White Darrel W | $148,000 | -- | |
| Beach Jeffrey R | $101,000 | -- |
Mortgage History
| Date | Status | Borrower | Loan Amount |
|---|---|---|---|
| Open | Gudino Jonathan | $54,539 | |
| Previous Owner | Carter Barbara | $166,822 | |
| Previous Owner | Wilhelm Angela J | $132,219 | |
| Previous Owner | White Darrel W | $150,950 | |
| Previous Owner | Beach Jeffrey R | $100,900 |
Property History
| Date | Event | Price | Change | Sq Ft Price |
|---|---|---|---|---|
| 09/11/2020 09/11/20 | Sold | $265,000 | +0.2% | $186 / Sq Ft |
| 06/07/2020 06/07/20 | Price Changed | $264,555 | -2.0% | $185 / Sq Ft |
| 05/27/2020 05/27/20 | For Sale | $269,888 | +124.9% | $189 / Sq Ft |
| 04/30/2020 04/30/20 | Sold | $120,000 | -4.0% | $84 / Sq Ft |
| 03/23/2020 03/23/20 | Pending | -- | -- | -- |
| 03/20/2020 03/20/20 | For Sale | $125,000 | 0.0% | $88 / Sq Ft |
| 03/12/2020 03/12/20 | Pending | -- | -- | -- |
| 03/11/2020 03/11/20 | For Sale | $125,000 | 0.0% | $88 / Sq Ft |
| 03/02/2020 03/02/20 | Pending | -- | -- | -- |
| 02/24/2020 02/24/20 | For Sale | $125,000 | -26.4% | $88 / Sq Ft |
| 07/27/2012 07/27/12 | Sold | $169,900 | 0.0% | $119 / Sq Ft |
| 06/07/2012 06/07/12 | Pending | -- | -- | -- |
| 04/23/2012 04/23/12 | For Sale | $169,900 | -- | $119 / Sq Ft |
Tax History Compared to Growth
Tax History
| Year | Tax Paid | Tax Assessment Tax Assessment Total Assessment is a certain percentage of the fair market value that is determined by local assessors to be the total taxable value of land and additions on the property. | Land | Improvement |
|---|---|---|---|---|
| 2024 | $2,708 | $298,700 | $130,000 | $168,700 |
| 2023 | $2,213 | $234,200 | $100,000 | $134,200 |
| 2022 | $1,991 | $234,200 | $100,000 | $134,200 |
| 2021 | $2,126 | $219,200 | $85,000 | $134,200 |
| 2020 | $2,126 | $219,200 | $85,000 | $134,200 |
| 2019 | $2,390 | $236,600 | $85,000 | $151,600 |
| 2018 | $2,342 | $236,600 | $85,000 | $151,600 |
| 2017 | $0 | $226,600 | $75,000 | $151,600 |
| 2016 | $2,243 | $226,600 | $75,000 | $151,600 |
| 2015 | -- | $222,200 | $75,000 | $147,200 |
| 2014 | -- | $222,200 | $75,000 | $147,200 |
Agents Affiliated with this Home
-
Anshum Sapra
A
Seller's Agent in 2020
Anshum Sapra
BAJWA ASSOCIATES LLC
(703) 401-1216
1 in this area
30 Total Sales
-
Chris Ognek

Seller's Agent in 2020
Chris Ognek
Q Real Estate, LLC
(540) 834-7343
5 in this area
271 Total Sales
-
Michelle Nicely

Seller Co-Listing Agent in 2020
Michelle Nicely
Coldwell Banker Elite
(540) 604-6864
97 Total Sales
-
Edgar Molina

Buyer's Agent in 2020
Edgar Molina
Cornerstone Elite Properties, LLC.
(571) 238-6712
1 in this area
22 Total Sales
-
Amy Cherry Taylor

Seller's Agent in 2012
Amy Cherry Taylor
Porch & Stable Realty, LLC
(703) 577-0135
17 in this area
755 Total Sales
-
Sherry Daminski

Buyer's Agent in 2012
Sherry Daminski
Tailored Fit Property Management LLC
(540) 720-6964
21 Total Sales
Map
Source: Bright MLS
MLS Number: VAST222128
APN: 30-129A
- 23 Stones Throw Way
- 20 Stones Throw Way
- 19 Stones Throw Way
- 228 Hope Rd
- 8 Stones Throw Way
- 130 Hope Forest Ct
- 240 Hope Rd
- 126 Hope Forest Ct
- 1 Falcon Ct
- 120 Hope Forest Ct
- 232 Hope Rd
- 250 Hope Rd
- 121 Hope Forest Ct
- 116 Hope Forest Ct
- 125 Hope Forest Ct
- 5 Falcon Ct
- 106 Hope Forest Ct
- 115 Hope Forest Ct
- 227 Hope Rd
- 241 Hope Rd
