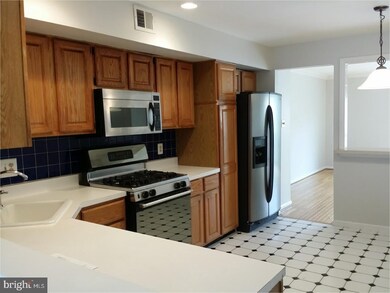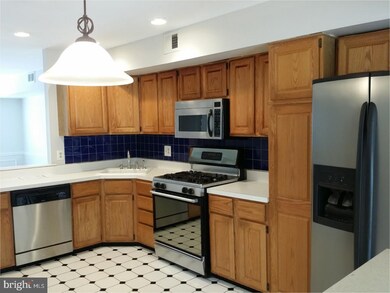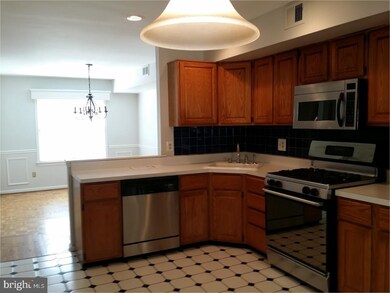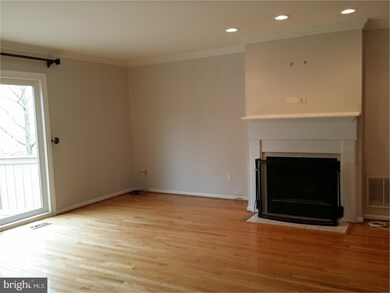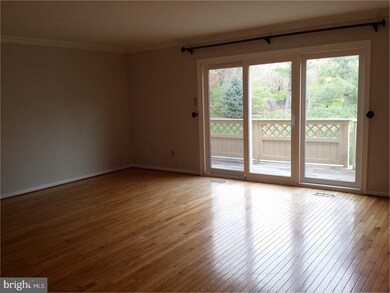
23 Sturbridge Ln Chesterbrook, PA 19087
Estimated Value: $550,000 - $638,000
Highlights
- Colonial Architecture
- Deck
- Skylights
- Valley Forge Elementary School Rated A+
- 1 Fireplace
- Eat-In Kitchen
About This Home
As of May 2017Motivated Seller! One of the largest townhomes in Chesterbrook ? 4 bedrooms, 3.5 bathrooms - perfect for a large family with an IN-LAW Living Area on the lower level including its own kitchen and entryway! The Main Level features a large living room with a new slider door to a deck, wood burning fireplace, separate dining room, powder room, and eat-in kitchen with a gas cooking stove and pantry. The Second Floor has a master bedroom with a vaulted ceiling and a huge walk-in closet, master bath with Jacuzzi, double sink and a shower. Two Additional Bedrooms, a full bath, and a convenient laundry room complete the second floor. Third Floor has a large 4th bedroom that can be used as a playroom or an office. Walk-out finished basement can be used as IN-LAW suite with full kitchen, full bathroom and plenty of storage! New Windows and Sliding Doors with warranty! This home has low taxes and HOA fees and is located near Valley Forge Park and AWARD winning Tredyffrin-Easttown School District!
Townhouse Details
Home Type
- Townhome
Est. Annual Taxes
- $4,387
Year Built
- Built in 1987
Lot Details
- 2,420 Sq Ft Lot
- Property is in good condition
HOA Fees
- $175 Monthly HOA Fees
Parking
- 2 Open Parking Spaces
Home Design
- Colonial Architecture
- Brick Exterior Construction
- Shingle Roof
- Vinyl Siding
Interior Spaces
- 2,738 Sq Ft Home
- Property has 3 Levels
- Ceiling Fan
- Skylights
- 1 Fireplace
- Family Room
- Living Room
- Dining Room
- Eat-In Kitchen
Bedrooms and Bathrooms
- 4 Bedrooms
- En-Suite Primary Bedroom
- En-Suite Bathroom
Laundry
- Laundry Room
- Laundry on upper level
Finished Basement
- Basement Fills Entire Space Under The House
- Exterior Basement Entry
Outdoor Features
- Deck
Utilities
- Forced Air Heating and Cooling System
- Heating System Uses Gas
- Natural Gas Water Heater
Community Details
- Association fees include common area maintenance, lawn maintenance, snow removal, trash, parking fee, insurance
- Chesterbrook Subdivision
Listing and Financial Details
- Tax Lot 0055
- Assessor Parcel Number 43-04M-0055
Ownership History
Purchase Details
Home Financials for this Owner
Home Financials are based on the most recent Mortgage that was taken out on this home.Purchase Details
Home Financials for this Owner
Home Financials are based on the most recent Mortgage that was taken out on this home.Purchase Details
Home Financials for this Owner
Home Financials are based on the most recent Mortgage that was taken out on this home.Purchase Details
Home Financials for this Owner
Home Financials are based on the most recent Mortgage that was taken out on this home.Similar Homes in Chesterbrook, PA
Home Values in the Area
Average Home Value in this Area
Purchase History
| Date | Buyer | Sale Price | Title Company |
|---|---|---|---|
| Ansari Asghar A | $360,000 | None Available | |
| Bekhrad Mohammad | $289,900 | -- | |
| Block Ronald | -- | -- | |
| Block Ronald M | -- | -- |
Mortgage History
| Date | Status | Borrower | Loan Amount |
|---|---|---|---|
| Open | Ansari Asghar A | $205,340 | |
| Closed | Ansari Asghar A | $306,000 | |
| Previous Owner | Bekhrad Mohammad | $231,920 | |
| Previous Owner | Block Ronald | $193,000 | |
| Previous Owner | Block Ronald M | $193,000 | |
| Closed | Bekhrad Mohammad | $57,980 |
Property History
| Date | Event | Price | Change | Sq Ft Price |
|---|---|---|---|---|
| 05/31/2017 05/31/17 | Sold | $360,000 | -2.4% | $131 / Sq Ft |
| 04/16/2017 04/16/17 | Pending | -- | -- | -- |
| 04/09/2017 04/09/17 | Price Changed | $369,000 | -2.6% | $135 / Sq Ft |
| 02/01/2017 02/01/17 | For Sale | $379,000 | 0.0% | $138 / Sq Ft |
| 04/29/2016 04/29/16 | Rented | $2,300 | 0.0% | -- |
| 04/29/2016 04/29/16 | Under Contract | -- | -- | -- |
| 01/11/2016 01/11/16 | For Rent | $2,300 | 0.0% | -- |
| 07/01/2014 07/01/14 | Rented | $2,300 | 0.0% | -- |
| 06/18/2014 06/18/14 | Under Contract | -- | -- | -- |
| 06/09/2014 06/09/14 | For Rent | $2,300 | +9.5% | -- |
| 08/17/2012 08/17/12 | Rented | $2,100 | -2.3% | -- |
| 08/17/2012 08/17/12 | Under Contract | -- | -- | -- |
| 05/14/2012 05/14/12 | For Rent | $2,150 | -- | -- |
Tax History Compared to Growth
Tax History
| Year | Tax Paid | Tax Assessment Tax Assessment Total Assessment is a certain percentage of the fair market value that is determined by local assessors to be the total taxable value of land and additions on the property. | Land | Improvement |
|---|---|---|---|---|
| 2024 | $5,423 | $153,960 | $36,960 | $117,000 |
| 2023 | $5,094 | $153,960 | $36,960 | $117,000 |
| 2022 | $4,963 | $153,960 | $36,960 | $117,000 |
| 2021 | $4,868 | $153,960 | $36,960 | $117,000 |
| 2020 | $4,734 | $153,960 | $36,960 | $117,000 |
| 2019 | $4,584 | $153,960 | $36,960 | $117,000 |
| 2018 | $4,494 | $153,960 | $36,960 | $117,000 |
| 2017 | $4,387 | $153,960 | $36,960 | $117,000 |
| 2016 | -- | $153,960 | $36,960 | $117,000 |
| 2015 | -- | $153,960 | $36,960 | $117,000 |
| 2014 | -- | $153,960 | $36,960 | $117,000 |
Agents Affiliated with this Home
-
Angelica Riley

Seller's Agent in 2017
Angelica Riley
PA Homes Realty
(510) 681-6330
10 in this area
41 Total Sales
-
Jeff Silva

Buyer's Agent in 2016
Jeff Silva
OFC Realty
(844) 765-3297
668 Total Sales
-
Dennis Morgan

Seller's Agent in 2012
Dennis Morgan
BHHS Fox & Roach
(610) 613-5868
4 in this area
123 Total Sales
-
Don Jordan

Buyer's Agent in 2012
Don Jordan
Smart Way America Realty
(610) 755-5253
115 Total Sales
Map
Source: Bright MLS
MLS Number: 1003193461
APN: 43-04M-0055.0000
- 16 Militia Hill Dr
- 1098 Armstrong Ct
- 11 Lantern Ln Unit 11
- 39 Newport Dr
- 28 Woodstream Dr
- 1012 Washington Place Unit 12
- 1430 Washington Place Unit 30
- 2010 Welsh Valley Rd
- 28 Valley Stream Ln
- 118 Cavalry Ct
- 1600 Horse Shoe Trail
- 103 Agnes Grace Ln
- 1674 High Point Ln
- 34 Parkview Cir
- 1737 N Forge Mountain Dr
- 210 Skylar Ln
- 1598 Morgan Ln
- 1250 W Swedesford Rd
- 2031 Diamond Rock Hill Rd
- 200 Jug Hollow Rd
- 23 Sturbridge Ln
- 24 Sturbridge Ln
- 22 Sturbridge Ln
- 25 Sturbridge Ln
- 27 Main St
- 26 Sturbridge Ln
- 28 Main St
- 29 Main St
- 17 Sturbridge Ln
- 30 Main St
- 18 Sturbridge Ln
- 16 Sturbridge Ln Unit 16
- 15 Sturbridge Ln
- 20 Sturbridge Ln
- 14 Sturbridge Ln
- 19 Sturbridge Ln
- 69 Main St
- 21 Sturbridge Ln
- 13 Sturbridge Ln
- 31 Main St

