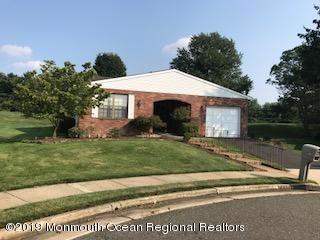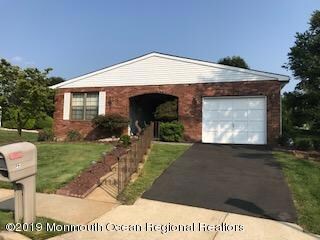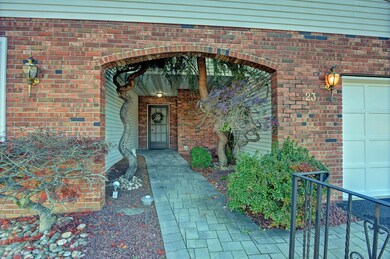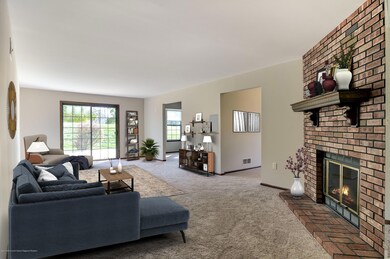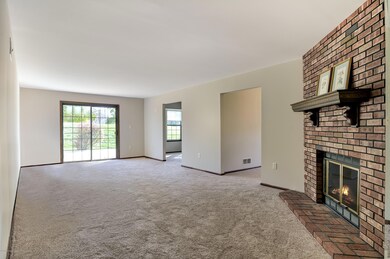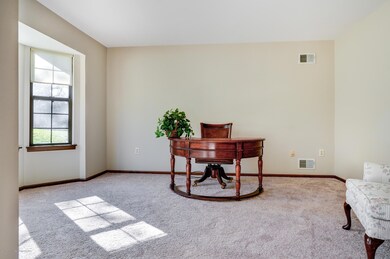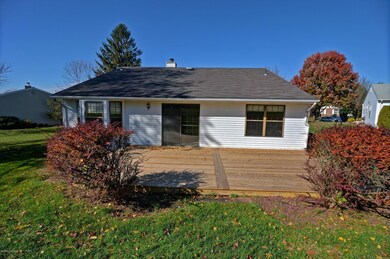
23 Suffolk Way Marlboro, NJ 07746
Estimated Value: $559,000 - $601,000
Highlights
- Fitness Center
- Senior Community
- Clubhouse
- In Ground Pool
- Bay View
- Deck
About This Home
As of May 2019A RARE FIND- This Expanded Clark Ranch boasts a full basement with high ceilings, 2 Large Bedrooms, PLUS a Den, 2 Baths, Garage & NEW ROOF!! The eat in kitchen has a pantry, sky light, ample counter space and a window over the sink. The formal Dining Room is perfect for holiday entertaining or intimate dining experiences.Oversized Family Room has a cozy fireplace and sliders to a large deck and privacy berm. Master suite is complete with a very large WIC and a full bath. This house is a winner- FRESHLY PAINTED, NEW CARPETING, OVERSIZED PROPERTY, GREAT LOCATION, ONE HOMEOWNER. Greenbriar is a GEM of an Adult community located in the middle of Marlboro with a renovated clubhouse, low monthly maintenance & reasonable taxes. You will be thrilled to own this home!!
Last Agent to Sell the Property
Theresa Balbi
C21/ Action Plus Realty Listed on: 12/01/2018

Home Details
Home Type
- Single Family
Est. Annual Taxes
- $6,285
Year Built
- Built in 1984
Lot Details
- Lot Dimensions are 68 x 107
- Cul-De-Sac
HOA Fees
- $205 Monthly HOA Fees
Parking
- 1 Car Direct Access Garage
- Driveway
Home Design
- Mirrored Walls
- Shingle Roof
Interior Spaces
- 1-Story Property
- Skylights
- Recessed Lighting
- Gas Fireplace
- Bay Window
- Sliding Doors
- Family Room
- Dining Room
- Den
- Bay Views
- Laundry Room
- Attic
- Unfinished Basement
Kitchen
- Eat-In Kitchen
- Dinette
- Stove
- Dishwasher
Flooring
- Wall to Wall Carpet
- Ceramic Tile
Bedrooms and Bathrooms
- 2 Bedrooms
- 2 Full Bathrooms
Outdoor Features
- In Ground Pool
- Deck
Utilities
- Forced Air Heating and Cooling System
- Heating System Uses Natural Gas
- Natural Gas Water Heater
Listing and Financial Details
- Exclusions: Personal Property, humidifier, garage shelving
- Assessor Parcel Number 30-00388-0000-00011
Community Details
Overview
- Senior Community
- Front Yard Maintenance
- Association fees include trash, common area, lawn maintenance, mgmt fees, snow removal
- Greenbriar Subdivision, Clark Expanded Floorplan
Amenities
- Common Area
- Clubhouse
- Community Center
- Recreation Room
Recreation
- Tennis Courts
- Fitness Center
- Community Pool
- Snow Removal
Ownership History
Purchase Details
Home Financials for this Owner
Home Financials are based on the most recent Mortgage that was taken out on this home.Purchase Details
Similar Homes in the area
Home Values in the Area
Average Home Value in this Area
Purchase History
| Date | Buyer | Sale Price | Title Company |
|---|---|---|---|
| Foster Francis H | $372,000 | Angel Title & Abstract Inc | |
| Alesi Faye | $120,900 | -- |
Mortgage History
| Date | Status | Borrower | Loan Amount |
|---|---|---|---|
| Open | Foster Arlene M | $70,000 | |
| Closed | Foster Arlene M | $70,000 |
Property History
| Date | Event | Price | Change | Sq Ft Price |
|---|---|---|---|---|
| 05/13/2019 05/13/19 | Sold | $372,000 | -- | $218 / Sq Ft |
Tax History Compared to Growth
Tax History
| Year | Tax Paid | Tax Assessment Tax Assessment Total Assessment is a certain percentage of the fair market value that is determined by local assessors to be the total taxable value of land and additions on the property. | Land | Improvement |
|---|---|---|---|---|
| 2024 | $6,759 | $283,500 | $118,700 | $164,800 |
| 2023 | $6,759 | $283,500 | $118,700 | $164,800 |
| 2022 | $6,586 | $283,500 | $118,700 | $164,800 |
| 2021 | $6,521 | $283,500 | $118,700 | $164,800 |
| 2020 | $6,518 | $283,500 | $118,700 | $164,800 |
| 2019 | $6,521 | $283,500 | $118,700 | $164,800 |
| 2018 | $6,410 | $283,500 | $118,700 | $164,800 |
| 2017 | $6,285 | $283,500 | $118,700 | $164,800 |
| 2016 | $6,260 | $283,500 | $118,700 | $164,800 |
| 2015 | $5,736 | $275,200 | $114,700 | $160,500 |
| 2014 | $5,331 | $253,900 | $99,700 | $154,200 |
Agents Affiliated with this Home
-

Seller's Agent in 2019
Theresa Balbi
C21/ Action Plus Realty
(732) 972-1000
3 Total Sales
-
Albert Wright

Buyer's Agent in 2019
Albert Wright
EXP Realty
(848) 218-4003
1 in this area
61 Total Sales
Map
Source: MOREMLS (Monmouth Ocean Regional REALTORS®)
MLS Number: 21843346
APN: 30-00388-0000-00011
- 14 Murray Hill Terrace
- 24 Clubhouse Ln
- 55 Lakeview Dr
- 11 Hansom Ln
- 14 Weston Ct
- 3 Hampton Dr
- 44 Cannonade Dr
- 27 Peasley Dr
- 28 Pheasant Dr
- 2 Palomino Way
- 115 Peasley Dr
- 9 Crossridge Cir
- 114 Murray Hill Terrace
- 21 Homestead Cir
- 63 Caldwell Terrace
- 44 Manor Dr
- 19 Dartmoor Dr
- 265 Plum Dr
- 35 Harness Ln
- 44 Longstreet Rd
- 23 Suffolk Way
- 25 Suffolk Way
- 21 Suffolk Way
- 19 Suffolk Way
- 17 Suffolk Way
- 29 Suffolk Way
- 20 Suffolk Way
- 18 Suffolk Way
- 24 Suffolk Way
- 15 Suffolk Way
- 31 Suffolk Way
- 16 Suffolk Way
- 26 Suffolk Way
- 16 Cannonade Dr
- 28 Suffolk Way
- 3 Secretariat Square
- 14 Cannonade Dr
- 12 Suffolk Way
- 5 Secretariat Square
- 30 Suffolk Way
