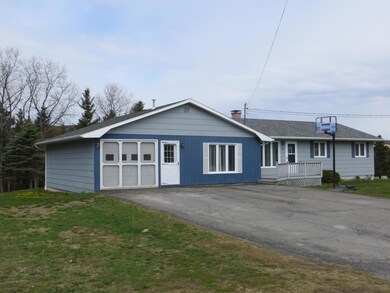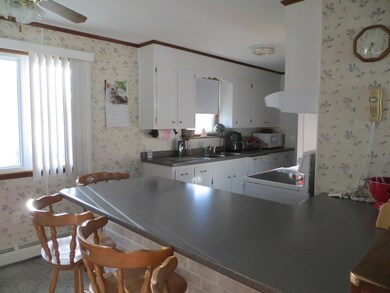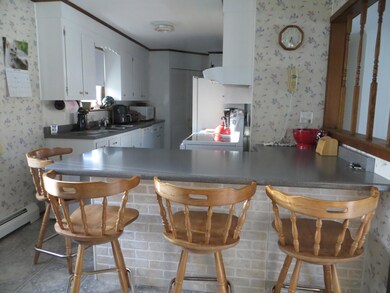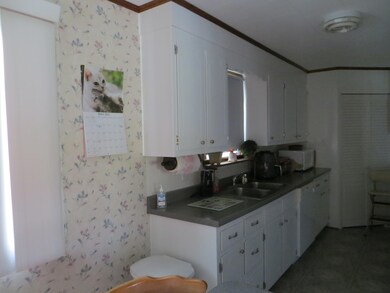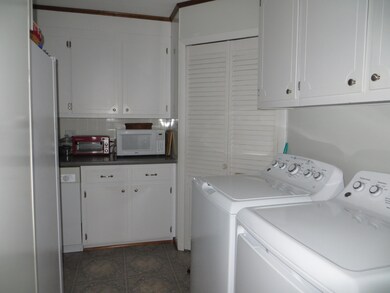
$179,900
- 3 Beds
- 1 Bath
- 1,894 Sq Ft
- 32 Summer Ave
- Fort Kent, ME
Charming Updated 3 Bedroom home with one floor living option! Prime quiet neighborhood located close to snowmobile trail access! Oversized attached 1 car garage has direct entry to living space and extra storage that accesses the spacious and private backyard! Enjoy your own little sanctuary with several bird boxes, raised beds and rock garden. With the young apple trees, grape vine and red oaks
Danielle Forino Aroostook Real Estate

