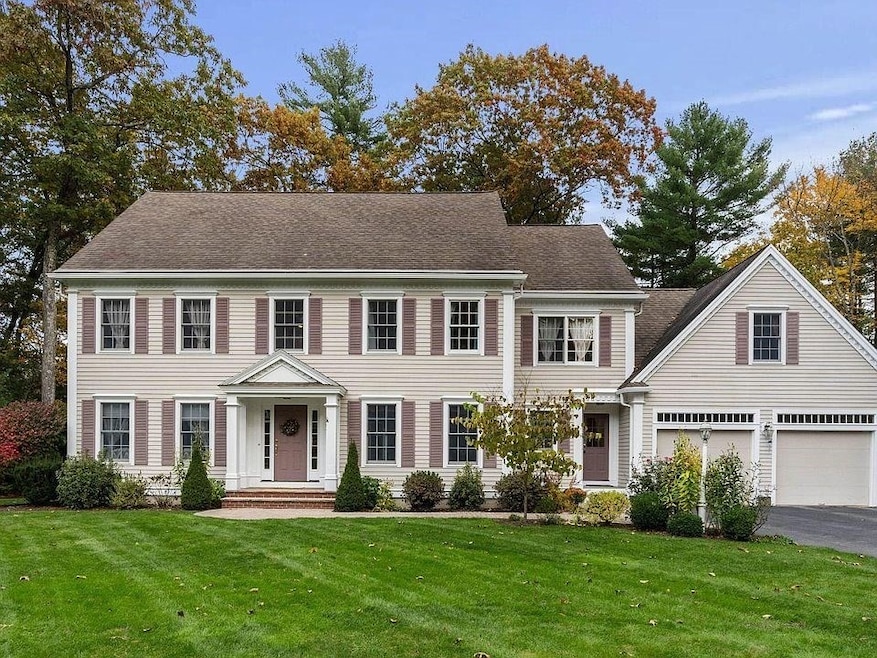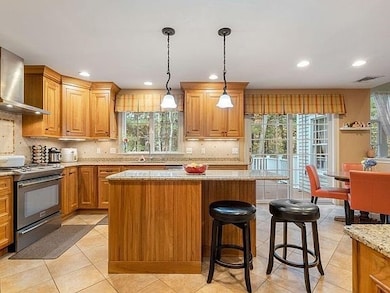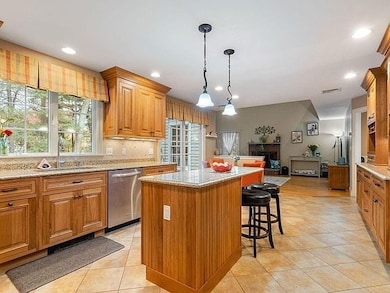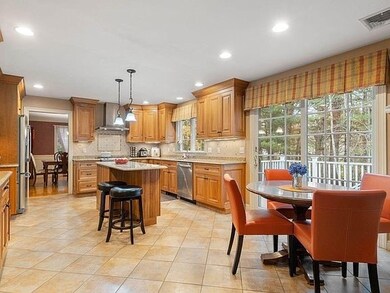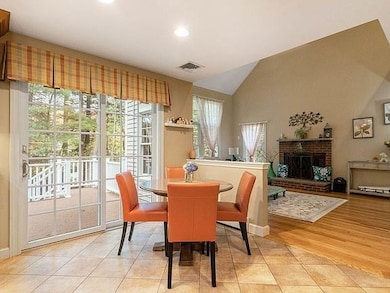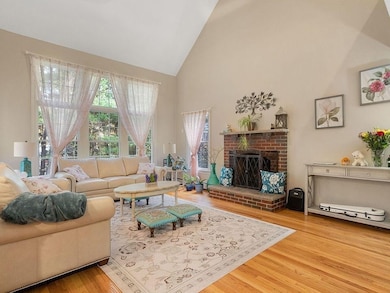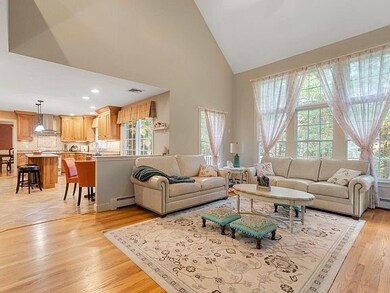23 Sweeney Ridge Rd Unit n/a Bedford, MA 01730
Highlights
- Waterfront
- Deck
- No HOA
- Lt. Elezer Davis Elementary School Rated A-
- 1 Fireplace
- Porch
About This Home
Desirable Sweeney Ridge is home to this picture perfect Colonial. What a great layout! A 3 year old custom kitchen is the heart of this home, featuring inset maple cabinets, granite counters, a spacious island, beautiful tile backsplash and stylish lighting. Adjacent and open to this is the family room, with soaring ceilings and a wood burning fireplace with a raised hearth. First floor office with French doors. Dining room and living room with beautiful woodwork. A very important feature is the large mudroom area and first floor laundry room. 5 bedrooms on the upper level, including a private master suite with tray ceiling, walk in closet and bath with dbl vanity, soaking tub and separate shower. The 19x24 5th bedroom could serve as an upper level family or media room. Wonderfully finished lower level with a full bath, game room and family room with bar area, plus plenty of room for storage. Gas heat, central air, irrigation system with a separate mete.
Home Details
Home Type
- Single Family
Est. Annual Taxes
- $176
Year Built
- Built in 2000
Lot Details
- 0.92 Acre Lot
- Waterfront
Parking
- 2 Car Garage
Interior Spaces
- 4,101 Sq Ft Home
- Central Vacuum
- 1 Fireplace
Kitchen
- Range
- Microwave
- Dishwasher
- Disposal
Bedrooms and Bathrooms
- 5 Bedrooms
Laundry
- Laundry in unit
- Washer and Dryer Hookup
Outdoor Features
- Deck
- Patio
- Porch
Schools
- Davis/Lane Elementary School
- John Glenn Middle School
- Bedford High School
Utilities
- No Cooling
- Heating System Uses Natural Gas
- High Speed Internet
Additional Features
- Whole House Vacuum System
- Property is near schools
Listing and Financial Details
- Security Deposit $6,800
- Property Available on 6/28/25
- Rent includes parking, internet
- 12 Month Lease Term
- Assessor Parcel Number 3479458
Community Details
Overview
- No Home Owners Association
Recreation
- Park
Pet Policy
- No Pets Allowed
Map
Source: MLS Property Information Network (MLS PIN)
MLS Number: 73376891
APN: BEDF-000028-000000-000047
- 13 Old Stagecoach Rd
- 301 Old Billerica Rd
- 327 Old Billerica Rd
- 26 Meadowbrook Rd
- 1 Fawn Cir
- 23 Hilltop Dr
- 144 Page Rd
- 100 Page Rd
- 21 Wilson Rd
- 2 Overlook Dr Unit 2
- 2 Overlook Dr Unit 1
- 27 Maxwell Rd
- 14 Robinson Dr Unit 2
- 29 Hancock St
- 48 Springs Rd
- 10 Elmbrook Cir
- 7 Brooksbie Rd Unit 3
- 2 Brooksbie Rd
- 6 Macintosh Rd
- 0 Sinclair St
