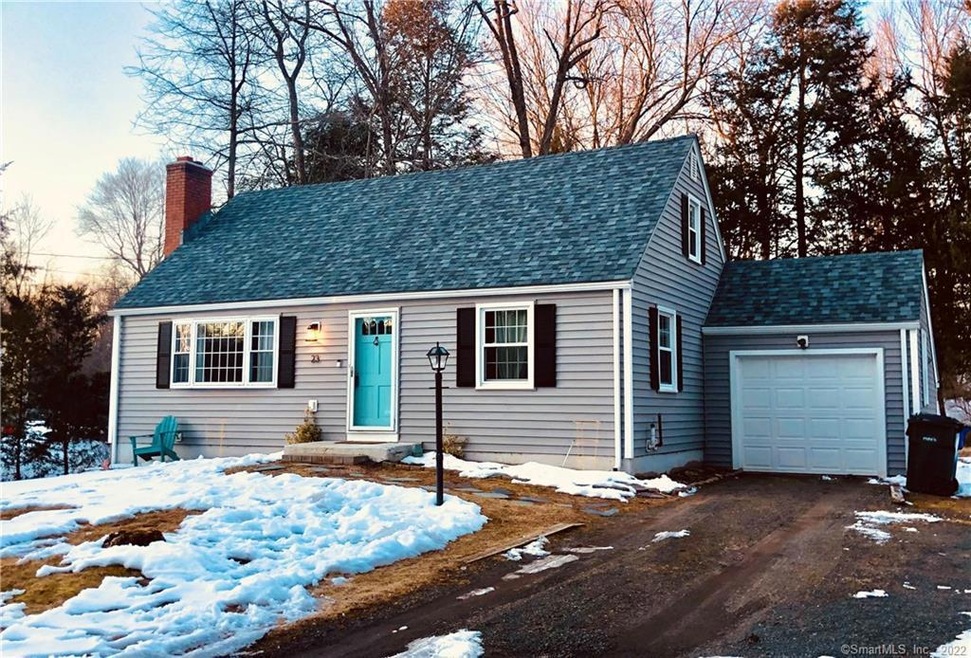
23 Sweetbrier Rd East Granby, CT 06026
Highlights
- Cape Cod Architecture
- Attic
- Thermal Windows
- Carl Allgrove Elementary School Rated A
- 1 Fireplace
- Programmable Thermostat
About This Home
As of May 2022Welcome home! This beautiful cape on a quiet cul de-sac is move in-ready and well cared for with many recent updates. Stunning remodeled white shaker kitchen with granite countertops, a breakfast bar, and stainless steel appliances. Refinished original hardwood floors throughout the house. Full bathrooms on both floors, both updated with tile shower surrounds and new plumbing. One car attached garage with a new garage door and opener. Vinyl siding and a 3 year old roof - there is nothing to do here but move in!
Last Agent to Sell the Property
Merrigan & Lefebvre Realty License #REB.0794863 Listed on: 03/05/2022
Home Details
Home Type
- Single Family
Est. Annual Taxes
- $5,050
Year Built
- Built in 1958
Lot Details
- 0.48 Acre Lot
- Property is zoned R20
Home Design
- Cape Cod Architecture
- Concrete Foundation
- Frame Construction
- Asphalt Shingled Roof
- Vinyl Siding
Interior Spaces
- 1,470 Sq Ft Home
- 1 Fireplace
- Thermal Windows
- Concrete Flooring
- Attic or Crawl Hatchway Insulated
Kitchen
- Oven or Range
- Microwave
- Dishwasher
Bedrooms and Bathrooms
- 3 Bedrooms
- 2 Full Bathrooms
Laundry
- Laundry on lower level
- Washer
Basement
- Walk-Out Basement
- Basement Fills Entire Space Under The House
Parking
- 1 Car Garage
- Gravel Driveway
Schools
- East Granby High School
Utilities
- Window Unit Cooling System
- Baseboard Heating
- Heating System Uses Oil
- Programmable Thermostat
- Private Company Owned Well
- Fuel Tank Located in Basement
Listing and Financial Details
- Assessor Parcel Number 2228846
Ownership History
Purchase Details
Purchase Details
Home Financials for this Owner
Home Financials are based on the most recent Mortgage that was taken out on this home.Purchase Details
Home Financials for this Owner
Home Financials are based on the most recent Mortgage that was taken out on this home.Purchase Details
Home Financials for this Owner
Home Financials are based on the most recent Mortgage that was taken out on this home.Similar Homes in East Granby, CT
Home Values in the Area
Average Home Value in this Area
Purchase History
| Date | Type | Sale Price | Title Company |
|---|---|---|---|
| Quit Claim Deed | -- | None Available | |
| Quit Claim Deed | -- | None Available | |
| Warranty Deed | $325,000 | None Available | |
| Warranty Deed | $325,000 | None Available | |
| Warranty Deed | $219,900 | -- | |
| Warranty Deed | $219,900 | -- | |
| Executors Deed | $210,000 | -- | |
| Executors Deed | $210,000 | -- |
Mortgage History
| Date | Status | Loan Amount | Loan Type |
|---|---|---|---|
| Previous Owner | $228,000 | Purchase Money Mortgage | |
| Previous Owner | $227,156 | VA | |
| Previous Owner | $192,000 | Stand Alone Refi Refinance Of Original Loan | |
| Previous Owner | $206,196 | Purchase Money Mortgage |
Property History
| Date | Event | Price | Change | Sq Ft Price |
|---|---|---|---|---|
| 05/01/2022 05/01/22 | Sold | $325,000 | +16.1% | $221 / Sq Ft |
| 03/13/2022 03/13/22 | Pending | -- | -- | -- |
| 03/08/2022 03/08/22 | For Sale | $279,900 | +27.3% | $190 / Sq Ft |
| 04/26/2019 04/26/19 | Sold | $219,900 | 0.0% | $150 / Sq Ft |
| 03/09/2019 03/09/19 | Pending | -- | -- | -- |
| 03/08/2019 03/08/19 | For Sale | $219,900 | -- | $150 / Sq Ft |
Tax History Compared to Growth
Tax History
| Year | Tax Paid | Tax Assessment Tax Assessment Total Assessment is a certain percentage of the fair market value that is determined by local assessors to be the total taxable value of land and additions on the property. | Land | Improvement |
|---|---|---|---|---|
| 2024 | $5,966 | $200,200 | $56,900 | $143,300 |
| 2023 | $5,456 | $150,300 | $54,200 | $96,100 |
| 2022 | $5,125 | $150,300 | $54,200 | $96,100 |
| 2021 | $5,050 | $150,300 | $54,200 | $96,100 |
| 2020 | $4,990 | $150,300 | $54,200 | $96,100 |
| 2019 | $4,930 | $150,300 | $54,200 | $96,100 |
| 2018 | $4,617 | $139,900 | $53,100 | $86,800 |
| 2017 | $4,533 | $139,900 | $53,100 | $86,800 |
| 2016 | $4,351 | $139,900 | $53,100 | $86,800 |
| 2015 | $4,253 | $139,900 | $53,100 | $86,800 |
| 2014 | $4,169 | $139,900 | $53,100 | $86,800 |
Agents Affiliated with this Home
-
David Merrigan

Seller's Agent in 2022
David Merrigan
Merrigan & Lefebvre Realty
(860) 305-1248
2 in this area
87 Total Sales
-
Kayla Suprin

Buyer's Agent in 2022
Kayla Suprin
William Raveis Real Estate
(860) 713-4216
1 in this area
113 Total Sales
-
Kathleen Shippee

Seller's Agent in 2019
Kathleen Shippee
Berkshire Hathaway Home Services
(860) 614-4941
131 Total Sales
-
Kris Barnett

Buyer's Agent in 2019
Kris Barnett
Berkshire Hathaway Home Services
(860) 424-6648
186 Total Sales
Map
Source: SmartMLS
MLS Number: 170471496
APN: EGRA-000025-000000-000280
- 7 Bonnieview Dr
- 16 Seymour Rd Unit 6F
- 16 Seymour Rd Unit 2C
- 16 Seymour Rd Unit 9B
- 3 Sage Ln
- 80 Old County Rd
- 33 Seymour Rd
- 39 Loren Cir
- 56 Birchwood Rd
- 999 Stone Rd
- 16 Trevor Ln
- 20 Elm St
- 16 Landing Cir
- 17 Landing Cir
- 18 Maple St
- 14 Wood Duck Ln Unit 14
- 265 Rainbow Rd
- 64 Hayes Rd
- 241 Duncaster Rd
- 57 S Main St
