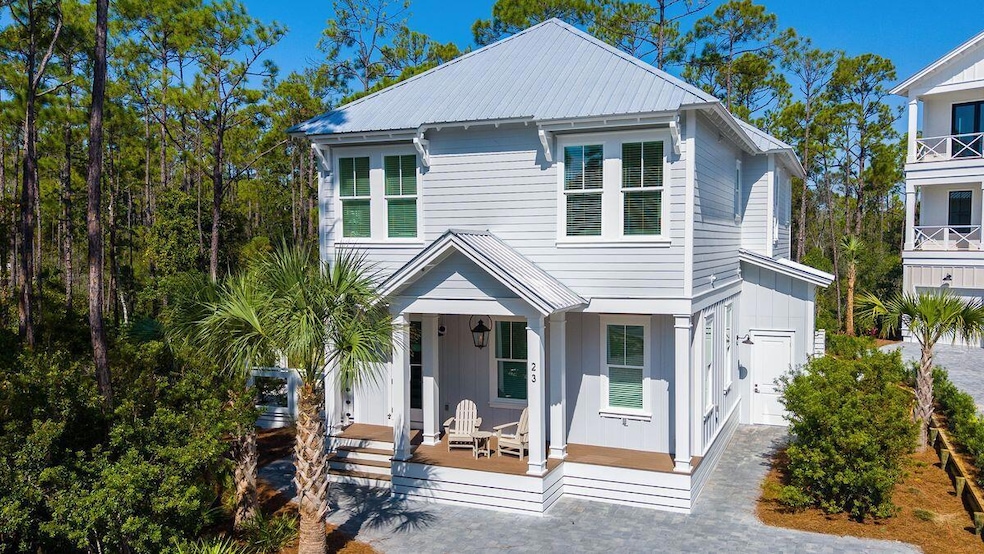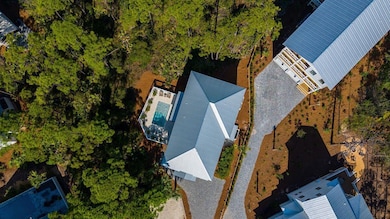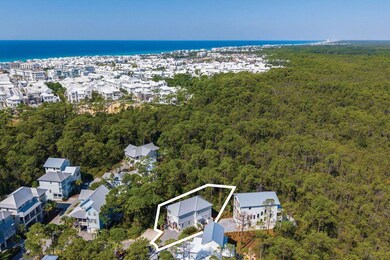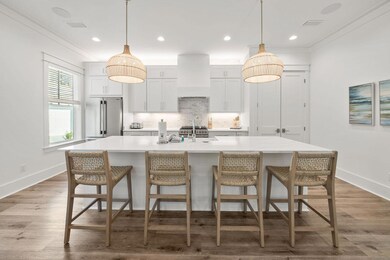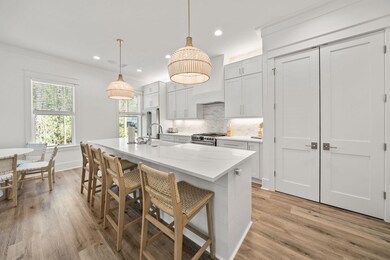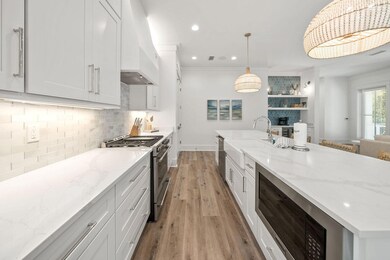23 Sweetgum Loop Inlet Beach, FL 32461
Seacrest Beach NeighborhoodEstimated payment $9,923/month
Highlights
- Deeded access to the beach
- Heated In Ground Pool
- Beach House
- Dune Lakes Elementary School Rated A-
- Gated Community
- Main Floor Primary Bedroom
About This Home
Under Contract with a 72hr Kick-Out Clause. Step into your newly built sanctuary in the gated community of Treetop Village, just steps from Seacrest Beach with deeded beach access and a private tram service. Designer curated and offered fully furnished, this Fox Construction home is truly turn-key from day one. With a heated private pool, upscale finishes, and thoughtful design throughout, it's equally suited as a successful vacation rental, a coastal retreat, or a full-time residence. Designed for comfort and flexibility, the home features two primary suites, one on each level. The downstairs suite offers a spa-like retreat with a soaking tub and separate shower, while the upstairs suite features a spacious walk-in shower. The kitchen boasts white quartz countertops, a gas range, stainless steel appliances, and an open layout that flows seamlessly into the main living area. A dry bar with a beverage cooler adds both style and convenience for entertaining. With four bedrooms, a bunk room, and 3.5 bathrooms, there's ample space for family and guests alike. Tucked away on a peaceful cul-de-sac and bordered by a nature preserve, this property offers attached storage, ample parking, and access to neighborhood amenities, including a community pool, deeded beach access, and a private tram service. Conveniently located near both Highway 98 and 30A, you're just minutes from the new Watersound Publix and town center, as well as the vibrant restaurants, shops, and activities of Alys, Seacrest, and Rosemary Beach. This isn't just a home, it's a smart, stylish lifestyle on Florida's Emerald Coast.
Listing Agent
Polakoff Group
Scenic Sotheby's International Realty Brokerage Email: kim@scenicsir.com Listed on: 12/07/2025
Co-Listing Agent
Scenic Sotheby's International Realty Brokerage Email: kim@scenicsir.com License #3359792
Home Details
Home Type
- Single Family
Year Built
- Built in 2024
Lot Details
- Lot Dimensions are 74x88x45x61x46
- Property fronts a private road
- Cul-De-Sac
- Privacy Fence
- Sprinkler System
HOA Fees
- $243 Monthly HOA Fees
Home Design
- Beach House
- Metal Roof
- Piling Construction
- Cement Board or Planked
Interior Spaces
- 2,690 Sq Ft Home
- 2-Story Property
- Furnished
- Crown Molding
- Recessed Lighting
- Window Treatments
- Vinyl Flooring
Kitchen
- Walk-In Pantry
- Gas Oven or Range
- Range Hood
- Microwave
- Freezer
- Ice Maker
- Dishwasher
- Wine Refrigerator
- Kitchen Island
- Disposal
Bedrooms and Bathrooms
- 4 Bedrooms
- Primary Bedroom on Main
- Dual Vanity Sinks in Primary Bathroom
- Separate Shower in Primary Bathroom
- Soaking Tub
- Garden Bath
Laundry
- Dryer
- Washer
Outdoor Features
- Heated In Ground Pool
- Deeded access to the beach
- Shed
- Porch
Schools
- Dune Lakes Elementary School
- Emerald Coast Middle School
- South Walton High School
Utilities
- Multiple cooling system units
- Two Heating Systems
- Tankless Water Heater
- Cable TV Available
Listing and Financial Details
- Assessor Parcel Number 26-3S-18-16500-000-0440
Community Details
Overview
- Association fees include accounting, ground keeping, management, master, recreational faclty, security
- Treetop Village Subdivision
- The community has rules related to covenants
Recreation
- Community Pool
Additional Features
- Community Barbecue Grill
- Gated Community
Map
Home Values in the Area
Average Home Value in this Area
Property History
| Date | Event | Price | List to Sale | Price per Sq Ft |
|---|---|---|---|---|
| 12/07/2025 12/07/25 | For Sale | $1,550,000 | 0.0% | $576 / Sq Ft |
| 10/22/2025 10/22/25 | Pending | -- | -- | -- |
| 09/29/2025 09/29/25 | For Sale | $1,550,000 | -- | $576 / Sq Ft |
Source: Emerald Coast Association of REALTORS®
MLS Number: 986382
- 27 Sweet Gum
- 402 Redbud Ln
- 345 Redbud Ln
- 38 Endless Summer Way W
- Lot 12 Silver Maple Dr
- Lot 68 Silver Maple Dr
- 192 Blue Crab Loop E
- 9 W Endless Summer Way
- Lot 17 Silver Maple Dr
- 59 Endless Summer Way W
- 215 Redbud Ln
- 22 Moonlight Beach Ln
- 36 Moonlight Beach Ln
- 205 Seacrest Beach Blvd W
- 87 Endless Summer Way W
- 115 Woody Wagon Way
- 54 Surfer Ln
- 186 Redbud Ln
- 185 Redbud Ln
- 342 Beach Bike Way
- 88 Blue Crab Loop E
- 9955 E County Hwy 30a Unit ID1354967P
- 9955 E County Hwy 30a Unit ID1354993P
- 9955 E County Highway 30a Unit E109
- 65 Redbud Ln
- 40 Blue Stream Way
- 113 Conifer Ct
- 223 Paradise By the Sea Blvd
- 10343 E County Hwy 30a Unit FL4-ID1354947P
- 10343 E County Hwy 30a Unit FL2-ID1354904P
- 10343 E County Hwy 30a Unit FL2-ID1354995P
- 10343 E County Hwy 30a Unit FL2-ID1354969P
- 10343 E County Highway 30a Unit B193
- 224 W Willow Mist Rd Unit ID1355008P
- 309 Jack Knife Dr
- 741 Breakers St
- 38 W Willow Mist Rd W Unit ID1355043P
- 15 E Queen Palm Dr
- 16 Medley St
- 79 Beach View Dr
