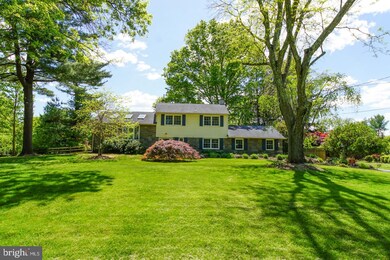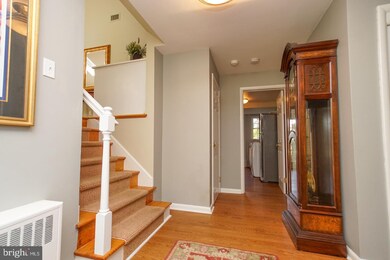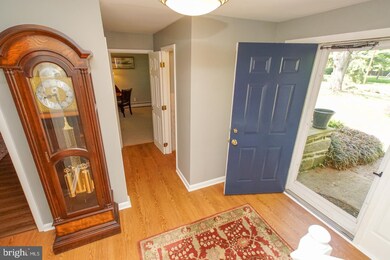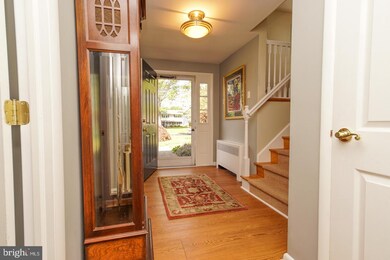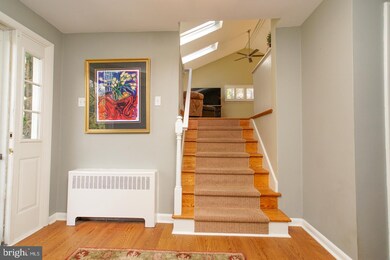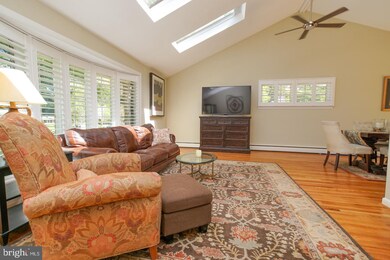
23 Sycamore Way Doylestown, PA 18901
Highlights
- In Ground Pool
- Deck
- 1 Fireplace
- Doyle El School Rated A
- Wood Flooring
- No HOA
About This Home
As of June 2021PERFECTLY situated on a one acre tree-shaded landscaped lot... This Doylestown beauty feels like HOME the minute you pull up. Immaculate and full of upgrades, this versatile open floor plan, with an array of sleek finishes, vaulted cathedral ceiling, wood flooring throughout, and large picture windows, will surely impress. Once inside, a welcoming and practical design presents you to either enter the gracious Living room, or flow towards the Family room. This flexible POPULAR configuration of the multi-level living zones, makes for great functional accommodations to suit all your needs. Entertaining is effortless in the impressive FLEX/ Living room and Dining room combo. This sun filled room is complete with a vaulted ceiling, triple skylights, picture window wall, and beautifully refinished hardwood flooring underfoot. Oversized glass sliders connect you to the expansive backyard retreat and newly added DECK. Enjoy outdoor living on many levels here, the options are truly endless, whether it be enjoying soaking up the sun near the sparkling POOL and deck area, or hosting guests on the flagstone patio. The surrounding mature landscaping and fenced in backyard will surely be a hit for all your summertime gatherings. Back inside, another highlight is the renovated Kitchen featuring GAS cooking, a large customized serving ISLAND with seating, granite countertops, tile backsplash, cherry cabinetry, pantry wall, and stainless steel appliances. A back staircase easily provides access to the grand, yet inviting Family recreation room with central wood burning brick fireplace, raised hearth and wood mantel. This primary room offers varied opportunity for media viewing, or whatever you desire. The room has a prominent picture window view and dual exit doors to the patio and 2 car attached garage. The 4th Bedroom or Office, a powder room bath, and full Laundry room complete this entry floor. Wait, there’s more… a partially finished FULL basement with tile flooring, and a storage utility room. It can be used simply for added living space, a game room, or workout den. Upstairs features the main Bedroom with a spa-like en suite bathroom you will adore. Equipped with double sink vanity, mirrored medicine cabinets, remarkable ceramic tile, glass doors, luxurious shower and a decorative mounted sliding barn door opening. Down the hall, you’ll find 2 additional bedrooms with plenty of closets and a stunning newly renovated bathroom with tub. Other notables include: New Septic 2016, PUBLIC water, New hot water heater 2020, New Windows 2016, Generator 2018, Energy efficient Indirect fueled water system 2020, New Graber blinds and shutters 2020, New pool pump/motor 2020. All this and more…Surrounded by Bike and hike trails. You will appreciate the short stroll to downtown Doylestown boro. Close to shopping, train, restaurants, parks and preserves. Wow!
Last Agent to Sell the Property
Corcoran Sawyer Smith License #RS216707L Listed on: 05/20/2021

Home Details
Home Type
- Single Family
Est. Annual Taxes
- $6,308
Year Built
- Built in 1965
Lot Details
- 1 Acre Lot
- Lot Dimensions are 162.00 x 270.00
- Level Lot
- Property is zoned R1
Parking
- 2 Car Direct Access Garage
- Oversized Parking
- Parking Storage or Cabinetry
- Rear-Facing Garage
- Garage Door Opener
- Driveway
Home Design
- Split Level Home
- Frame Construction
Interior Spaces
- 2,300 Sq Ft Home
- Property has 3 Levels
- Ceiling Fan
- Skylights
- Recessed Lighting
- 1 Fireplace
- Family Room
- Living Room
- Dining Room
- Wood Flooring
- Partially Finished Basement
- Basement Fills Entire Space Under The House
Bedrooms and Bathrooms
- En-Suite Primary Bedroom
Laundry
- Laundry Room
- Laundry on main level
Outdoor Features
- In Ground Pool
- Deck
- Patio
- Exterior Lighting
- Shed
- Outbuilding
Schools
- Doyle Elementary School
- Lenape Middle School
- Central Bucks High School West
Utilities
- Central Air
- Heating System Uses Oil
- Hot Water Baseboard Heater
- Programmable Thermostat
- Oil Water Heater
- On Site Septic
Community Details
- No Home Owners Association
- Buttonwood Manor Subdivision
Listing and Financial Details
- Tax Lot 034
- Assessor Parcel Number 09-031-034
Ownership History
Purchase Details
Home Financials for this Owner
Home Financials are based on the most recent Mortgage that was taken out on this home.Purchase Details
Home Financials for this Owner
Home Financials are based on the most recent Mortgage that was taken out on this home.Purchase Details
Home Financials for this Owner
Home Financials are based on the most recent Mortgage that was taken out on this home.Purchase Details
Similar Homes in Doylestown, PA
Home Values in the Area
Average Home Value in this Area
Purchase History
| Date | Type | Sale Price | Title Company |
|---|---|---|---|
| Deed | $600,000 | Houwzer Title | |
| Deed | $410,000 | None Available | |
| Interfamily Deed Transfer | -- | -- | |
| Quit Claim Deed | -- | -- |
Mortgage History
| Date | Status | Loan Amount | Loan Type |
|---|---|---|---|
| Open | $503,000 | New Conventional | |
| Previous Owner | $280,000 | New Conventional | |
| Previous Owner | $120,000 | Credit Line Revolving | |
| Previous Owner | $93,000 | Credit Line Revolving | |
| Previous Owner | $93,000 | Credit Line Revolving | |
| Previous Owner | $100,000 | Unknown | |
| Previous Owner | $244,250 | Purchase Money Mortgage |
Property History
| Date | Event | Price | Change | Sq Ft Price |
|---|---|---|---|---|
| 06/24/2021 06/24/21 | Sold | $600,000 | +5.4% | $261 / Sq Ft |
| 05/23/2021 05/23/21 | Pending | -- | -- | -- |
| 05/20/2021 05/20/21 | For Sale | $569,000 | +38.8% | $247 / Sq Ft |
| 02/12/2016 02/12/16 | Sold | $410,000 | -1.2% | $178 / Sq Ft |
| 12/28/2015 12/28/15 | Pending | -- | -- | -- |
| 12/06/2015 12/06/15 | Price Changed | $415,000 | -2.9% | $180 / Sq Ft |
| 09/21/2015 09/21/15 | Price Changed | $427,500 | -2.2% | $186 / Sq Ft |
| 08/04/2015 08/04/15 | For Sale | $437,000 | -- | $190 / Sq Ft |
Tax History Compared to Growth
Tax History
| Year | Tax Paid | Tax Assessment Tax Assessment Total Assessment is a certain percentage of the fair market value that is determined by local assessors to be the total taxable value of land and additions on the property. | Land | Improvement |
|---|---|---|---|---|
| 2024 | $6,831 | $38,600 | $8,320 | $30,280 |
| 2023 | $6,513 | $38,600 | $8,320 | $30,280 |
| 2022 | $6,441 | $38,600 | $8,320 | $30,280 |
| 2021 | $6,308 | $38,600 | $8,320 | $30,280 |
| 2020 | $6,279 | $38,600 | $8,320 | $30,280 |
| 2019 | $6,212 | $38,600 | $8,320 | $30,280 |
| 2018 | $6,192 | $38,600 | $8,320 | $30,280 |
| 2017 | $6,144 | $38,600 | $8,320 | $30,280 |
| 2016 | -- | $38,600 | $8,320 | $30,280 |
| 2015 | -- | $38,600 | $8,320 | $30,280 |
| 2014 | -- | $38,600 | $8,320 | $30,280 |
Agents Affiliated with this Home
-
Diane Bukta

Seller's Agent in 2021
Diane Bukta
Corcoran Sawyer Smith
(267) 934-9955
11 in this area
40 Total Sales
-
Laura White

Buyer's Agent in 2021
Laura White
RE/MAX
(484) 343-5313
2 in this area
38 Total Sales
-
Deb Grasso
D
Seller's Agent in 2016
Deb Grasso
RE/MAX
(215) 358-1200
-
Ted Piotrowicz

Seller Co-Listing Agent in 2016
Ted Piotrowicz
Re/Max Centre Realtors
(215) 872-6121
2 in this area
44 Total Sales
Map
Source: Bright MLS
MLS Number: PABU527860
APN: 09-031-034
- 14 Providence Ave
- 15 Hidden Ln
- 1 Hidden Ln
- 4 Washington Square
- 55 Pinevale Rd
- 476 N Shady Retreat Rd
- 403 Mahogany Ct
- 702 N Shady Retreat Rd
- 340 W Sandy Ridge Rd
- 65 Meetinghouse Rd
- 197 Spring Ln
- 432 Ford Hook Rd
- 439 Ford Hook Rd
- 176 Hemlock Dr
- 422 Fordhook Rd
- 221 Hastings Ct
- 200 N Shady Retreat Rd
- 402 Ford Hook Rd
- 9 E Circle Dr
- 202 Lantern Dr Unit 102

