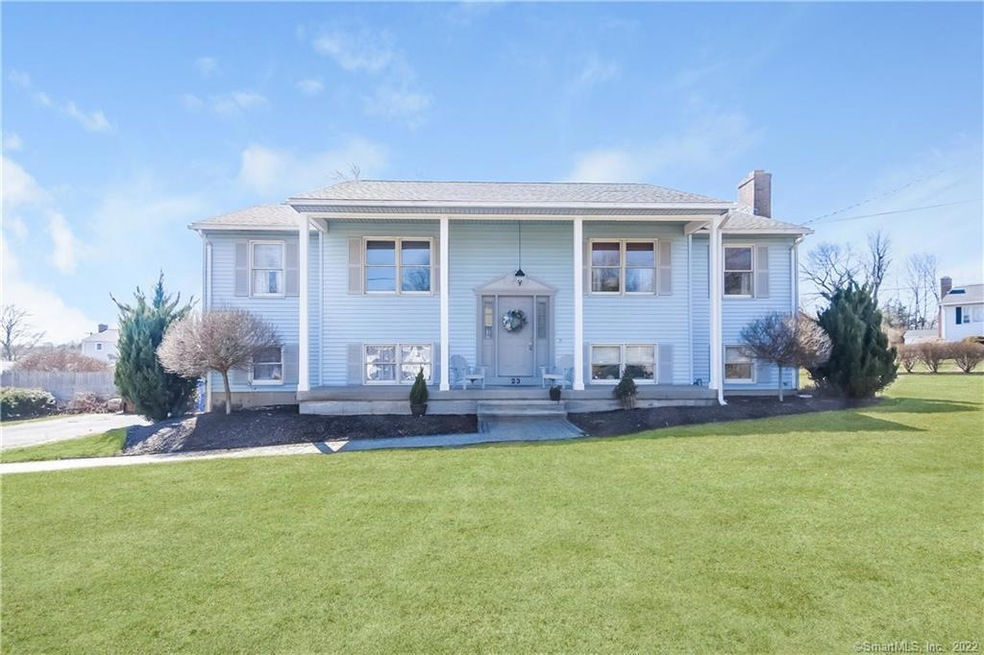
23 Teach St Enfield, CT 06082
Highlights
- Above Ground Pool
- Raised Ranch Architecture
- 1 Fireplace
- Open Floorplan
- Attic
- 3-minute walk to Wallop School Park
About This Home
As of June 2019Are you ready to move right in? Stylish fixtures and updates greet you from every corner of 23 Teach Street. Keeping up with today’s homebuyer’s tastes, these are finishes you would have picked out yourself. The recently updated kitchen hosts expertly selected cabinets that are more than just functional. They are a statement piece in the room. The center butcher block style island is perfectly placed becoming the heart of the space, with plenty of room for seating. Pristine hardwood floors flow perfectly into a dinning space that easily accommodates 6. Controlling your Bluetooth thermostat from the comfort of your couch means you never miss a moment interacting between spaces in the open concept style main floor living area. Newly renovated master bath en suite truly feels like a personally sanctuary. Desire adding additional square footage? This would be a breeze. When this house was constructed thought was really put in to it. There is room for expansion in the lower level. Currently being utilized as a workout area/ office space, additional living space could easily be created in this area. The laundry room has the capability for a smooth transition into a third bathroom with already roughed in plumbing. This level is also already framed and sheet rocked. Heating elements are also in place just never needed/ used since current owners live mostly on the main floor. Garage access to the house makes carrying groceries in effortless.
Last Agent to Sell the Property
William Raveis Real Estate License #RES.0800381 Listed on: 04/05/2019

Home Details
Home Type
- Single Family
Est. Annual Taxes
- $5,490
Year Built
- Built in 1987
Lot Details
- 0.33 Acre Lot
- Level Lot
- Garden
- Property is zoned R88
Home Design
- Raised Ranch Architecture
- Concrete Foundation
- Asphalt Shingled Roof
- Concrete Siding
- Vinyl Siding
Interior Spaces
- Open Floorplan
- 1 Fireplace
- Bonus Room
- Smart Thermostat
- Attic
Kitchen
- Electric Range
- Microwave
- Dishwasher
- Disposal
Bedrooms and Bathrooms
- 3 Bedrooms
- 2 Full Bathrooms
Laundry
- Laundry Room
- Laundry on lower level
Partially Finished Basement
- Walk-Out Basement
- Basement Fills Entire Space Under The House
- Interior Basement Entry
- Garage Access
Parking
- 2 Car Attached Garage
- Private Driveway
Outdoor Features
- Above Ground Pool
- Covered Deck
- Shed
- Rain Gutters
- Porch
Location
- Property is near shops
Utilities
- Window Unit Cooling System
- Baseboard Heating
- Heating System Uses Natural Gas
- Programmable Thermostat
Community Details
- No Home Owners Association
Ownership History
Purchase Details
Home Financials for this Owner
Home Financials are based on the most recent Mortgage that was taken out on this home.Similar Homes in Enfield, CT
Home Values in the Area
Average Home Value in this Area
Purchase History
| Date | Type | Sale Price | Title Company |
|---|---|---|---|
| Deed | $152,000 | -- |
Mortgage History
| Date | Status | Loan Amount | Loan Type |
|---|---|---|---|
| Open | $10,000 | Second Mortgage Made To Cover Down Payment | |
| Open | $222,000 | Stand Alone Refi Refinance Of Original Loan | |
| Closed | $165,640 | FHA | |
| Closed | $70,000 | No Value Available | |
| Closed | $122,930 | No Value Available | |
| Closed | $114,150 | No Value Available |
Property History
| Date | Event | Price | Change | Sq Ft Price |
|---|---|---|---|---|
| 07/12/2025 07/12/25 | Price Changed | $418,000 | -1.6% | $174 / Sq Ft |
| 06/14/2025 06/14/25 | For Sale | $425,000 | +80.9% | $177 / Sq Ft |
| 06/10/2019 06/10/19 | Sold | $235,000 | 0.0% | $134 / Sq Ft |
| 04/28/2019 04/28/19 | Pending | -- | -- | -- |
| 04/05/2019 04/05/19 | For Sale | $234,900 | -- | $133 / Sq Ft |
Tax History Compared to Growth
Tax History
| Year | Tax Paid | Tax Assessment Tax Assessment Total Assessment is a certain percentage of the fair market value that is determined by local assessors to be the total taxable value of land and additions on the property. | Land | Improvement |
|---|---|---|---|---|
| 2025 | $6,890 | $196,900 | $57,700 | $139,200 |
| 2024 | $6,704 | $196,900 | $57,700 | $139,200 |
| 2023 | $6,655 | $196,900 | $57,700 | $139,200 |
| 2022 | $6,043 | $196,900 | $57,700 | $139,200 |
| 2021 | $5,796 | $154,430 | $47,800 | $106,630 |
| 2020 | $5,796 | $154,430 | $47,800 | $106,630 |
| 2019 | $5,584 | $148,380 | $47,800 | $100,580 |
| 2018 | $5,490 | $148,380 | $47,800 | $100,580 |
| 2017 | $5,183 | $148,380 | $47,800 | $100,580 |
| 2016 | $4,612 | $134,420 | $47,800 | $86,620 |
| 2015 | $4,468 | $134,420 | $47,800 | $86,620 |
| 2014 | $4,353 | $134,420 | $47,800 | $86,620 |
Agents Affiliated with this Home
-
S
Seller's Agent in 2025
Stanley Francis
Citi Realty Group
-
K
Seller's Agent in 2019
Kayla Suprin
William Raveis Real Estate
Map
Source: SmartMLS
MLS Number: 170180222
APN: ENFI-000086-000000-000111
