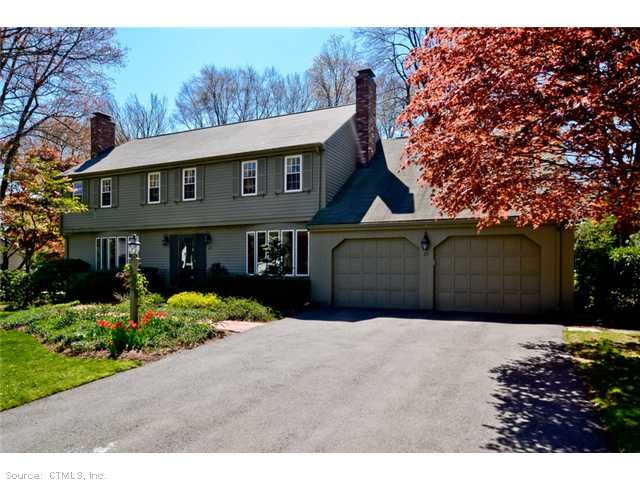
23 Timrod Rd West Hartford, CT 06107
Highlights
- Colonial Architecture
- Attic
- Wrap Around Balcony
- Bugbee School Rated A
- 3 Fireplaces
- Thermal Windows
About This Home
As of May 2012Gracious, lovely house in pristine move-in condition. Extra lg. Dining room overlooks extra large back deck. Private yard. Newer carpets; hdwds under flrs. Glorious mbr suite with jacuzzi, sep. Shower; 16x25 walk-in closet! Potential 5th br/office.
Last Agent to Sell the Property
Cyma Shapiro
Berkshire Hathaway NE Prop. License #RES.0621228 Listed on: 04/23/2012
Home Details
Home Type
- Single Family
Est. Annual Taxes
- $13,498
Year Built
- Built in 1966
Lot Details
- 0.39 Acre Lot
- Level Lot
- Garden
Home Design
- Colonial Architecture
- Shingle Siding
Interior Spaces
- 3,104 Sq Ft Home
- 3 Fireplaces
- Thermal Windows
- Finished Basement
- Basement Fills Entire Space Under The House
Kitchen
- Built-In Oven
- Microwave
- Dishwasher
Bedrooms and Bathrooms
- 4 Bedrooms
- 3 Full Bathrooms
Laundry
- Dryer
- Washer
Attic
- Attic Fan
- Walkup Attic
Home Security
- Home Security System
- Fire Suppression System
Parking
- 2 Car Attached Garage
- Automatic Garage Door Opener
- Driveway
Outdoor Features
- Wrap Around Balcony
- Outdoor Grill
Schools
- Bugbee Elementary School
- Hall High School
Utilities
- Central Air
- Heating System Uses Natural Gas
- Cable TV Available
Ownership History
Purchase Details
Home Financials for this Owner
Home Financials are based on the most recent Mortgage that was taken out on this home.Similar Homes in West Hartford, CT
Home Values in the Area
Average Home Value in this Area
Purchase History
| Date | Type | Sale Price | Title Company |
|---|---|---|---|
| Warranty Deed | $576,000 | -- |
Mortgage History
| Date | Status | Loan Amount | Loan Type |
|---|---|---|---|
| Open | $150,000 | No Value Available |
Property History
| Date | Event | Price | Change | Sq Ft Price |
|---|---|---|---|---|
| 06/29/2017 06/29/17 | Rented | $3,600 | 0.0% | -- |
| 05/17/2017 05/17/17 | Under Contract | -- | -- | -- |
| 05/16/2017 05/16/17 | For Rent | $3,600 | 0.0% | -- |
| 05/30/2012 05/30/12 | Sold | $576,000 | +1.1% | $186 / Sq Ft |
| 04/24/2012 04/24/12 | Pending | -- | -- | -- |
| 04/23/2012 04/23/12 | For Sale | $569,900 | -- | $184 / Sq Ft |
Tax History Compared to Growth
Tax History
| Year | Tax Paid | Tax Assessment Tax Assessment Total Assessment is a certain percentage of the fair market value that is determined by local assessors to be the total taxable value of land and additions on the property. | Land | Improvement |
|---|---|---|---|---|
| 2025 | $18,077 | $403,690 | $126,000 | $277,690 |
| 2024 | $17,096 | $403,690 | $126,000 | $277,690 |
| 2023 | $16,519 | $403,690 | $126,000 | $277,690 |
| 2022 | $16,422 | $403,690 | $126,000 | $277,690 |
| 2021 | $15,851 | $373,660 | $126,000 | $247,660 |
| 2020 | $15,517 | $371,210 | $117,530 | $253,680 |
| 2019 | $15,517 | $371,210 | $117,530 | $253,680 |
| 2018 | $15,220 | $371,210 | $117,530 | $253,680 |
| 2017 | $15,234 | $371,210 | $117,530 | $253,680 |
| 2016 | $14,490 | $366,730 | $122,570 | $244,160 |
| 2015 | $14,087 | $367,710 | $122,570 | $245,140 |
| 2014 | $13,741 | $367,710 | $122,570 | $245,140 |
Agents Affiliated with this Home
-

Seller's Agent in 2017
Lisa Barall-Matt
Berkshire Hathaway Home Services
(860) 614-9650
78 in this area
188 Total Sales
-
C
Seller's Agent in 2012
Cyma Shapiro
Berkshire Hathaway Home Services
Map
Source: SmartMLS
MLS Number: G620050
APN: WHAR-000007E-005591-000023
- 20 Flagstad Rd
- 60 Fox Chase Ln
- 37 W Normandy Dr
- 10 Treeborough Dr
- 4 Ranger Ln
- 9 W Maxwell Dr
- 1981 Asylum Ave
- 73 Keeney Ave
- 140 Pioneer Dr
- 511 Mountain Rd
- 30 Keeney Ave
- 23 Mountain View Dr
- 17 Hammick Rd
- 79 Montclair Dr
- 169 Brace Rd
- 36 Westmoreland Dr
- 29 Middlefield Dr
- 92 Hunter Dr
- 108 Flagg Rd
- 1815 Asylum Ave
