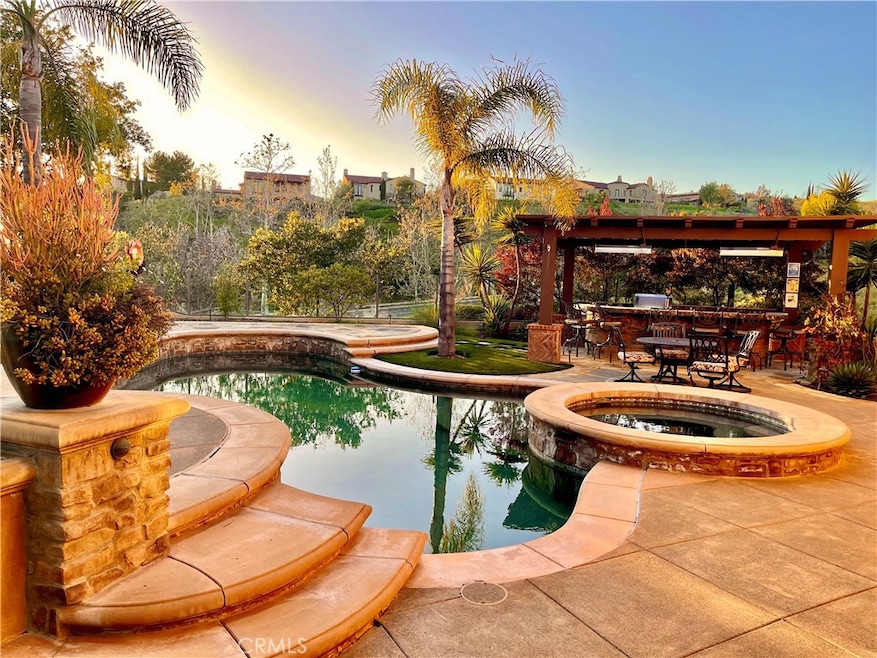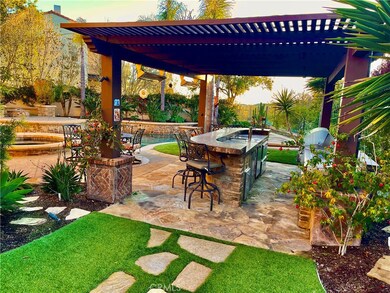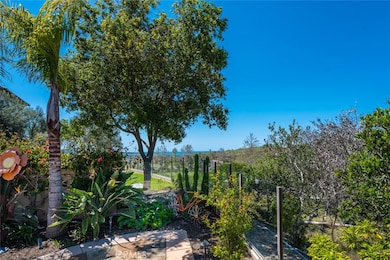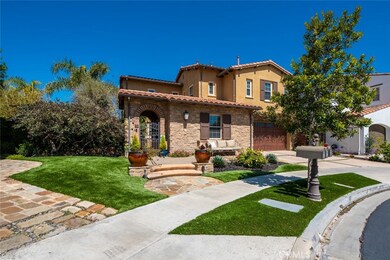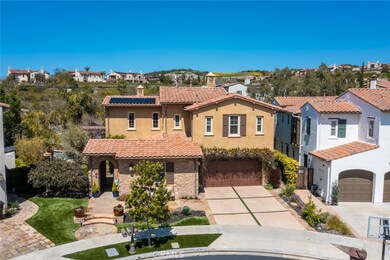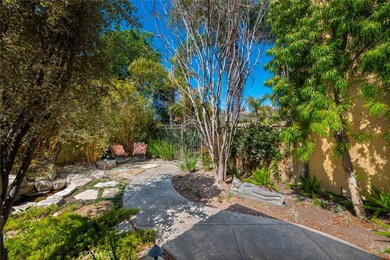
23 Via Lucena San Clemente, CA 92673
Talega NeighborhoodHighlights
- Ocean View
- Golf Course Community
- Heated Spa
- Vista Del Mar Elementary School Rated A
- Wine Cellar
- Primary Bedroom Suite
About This Home
As of June 2023Amazing combination of canyon and ocean view pool home sitting at the top of the coastal hills in highly sought-after community of Talega in San Clemente. This hilltop Tuscan Villa presents a unique combination of privacy, views, and luxury. Situated on a massive premium lot at the end of a cul-de-sac, this estate offers you your own private resort. Upon entering the private gate, you and your guests are welcomed by the Zen courtyard with its calming waterfall and lush landscaping. Around the corner is a private Casita with it’s own HVAC and bathroom, which is perfect for a home office or guest suite. The tastefully designed backyard begs to host grand parties with a fully equipped outdoor kitchen, heated pool with beautiful fountains and lights, gas fire pit, and outdoor dining area. For those quieter days, a private heated interior courtyard is perfect for cozy evenings. Entering the main level, is a breath of fresh air with soring 20+ foot ceilings complemented by a stately winding staircase to the second level. Two fireplaces add to the comfortable, warm and inviting interior. Indoor/outdoor living is maximized by the floor to ceiling doors that open to the expansive backyard oasis. With a custom chef kitchen open to the dining and living room, the possibilities are endless for the hostess with the mostess. Upstairs the master retreat includes a large walk in closet, jacuzzi tub, and a private balcony to watch the beautiful sunsets. In the secondary wing, are two additional bedrooms both with walk-in closets and en-suite bathrooms, as well as a bonus room with private desk/nook area. Solar is paid with EV outlet installed in the three car garage for your convenience. Even when away, you will be at ease with remote access to your garage, keyless entry, pool, and thermostat. This estate is built with an open concept combined with a traditional floor plan that welcomes every lifestyle. Talega is a lifestyle providing rich amenities including 4 pools, tennis courts and parks, and 18 miles of groomed hiking and biking trails, sand volleyball court, basketball courts and so much more.
Home Details
Home Type
- Single Family
Est. Annual Taxes
- $23,830
Year Built
- Built in 2007
Lot Details
- 9,778 Sq Ft Lot
- Cul-De-Sac
- Glass Fence
- Level Lot
- Sprinkler System
- Garden
- Back and Front Yard
HOA Fees
- $255 Monthly HOA Fees
Parking
- 3 Car Direct Access Garage
- 2 Open Parking Spaces
- Electric Vehicle Home Charger
- Parking Available
- Front Facing Garage
- Side by Side Parking
- Tandem Garage
- Two Garage Doors
- Garage Door Opener
- Driveway Level
Property Views
- Ocean
- City Lights
- Bluff
- Canyon
- Pool
Home Design
- Mediterranean Architecture
- Turnkey
- Planned Development
- Brick Exterior Construction
- Slab Foundation
- Fire Rated Drywall
- Spanish Tile Roof
- Stucco
Interior Spaces
- 3,786 Sq Ft Home
- 2-Story Property
- Open Floorplan
- Built-In Features
- Dry Bar
- Cathedral Ceiling
- Ceiling Fan
- Recessed Lighting
- Double Pane Windows
- Shutters
- Custom Window Coverings
- Window Screens
- Formal Entry
- Wine Cellar
- Family Room with Fireplace
- Family Room Off Kitchen
- Living Room
- Dining Room
- Den with Fireplace
- Bonus Room
- Game Room
- Atrium Room
- Storage
- Attic
Kitchen
- Open to Family Room
- Breakfast Bar
- Double Self-Cleaning Convection Oven
- Electric Oven
- Six Burner Stove
- Built-In Range
- Range Hood
- Microwave
- Ice Maker
- Water Line To Refrigerator
- Dishwasher
- Kitchen Island
- Stone Countertops
- Pots and Pans Drawers
- Self-Closing Drawers
- Utility Sink
- Disposal
Flooring
- Wood
- Carpet
- Stone
Bedrooms and Bathrooms
- 4 Bedrooms | 1 Main Level Bedroom
- Primary Bedroom Suite
- Walk-In Closet
- Dressing Area
- Maid or Guest Quarters
- In-Law or Guest Suite
- Stone Bathroom Countertops
- Dual Sinks
- Dual Vanity Sinks in Primary Bathroom
- Private Water Closet
- Soaking Tub
- Separate Shower
- Exhaust Fan In Bathroom
- Linen Closet In Bathroom
Laundry
- Laundry Room
- Laundry on upper level
- 220 Volts In Laundry
- Washer and Gas Dryer Hookup
Home Security
- Carbon Monoxide Detectors
- Fire and Smoke Detector
- Fire Sprinkler System
Accessible Home Design
- Halls are 48 inches wide or more
- Doors are 32 inches wide or more
- Entry Slope Less Than 1 Foot
- Low Pile Carpeting
Eco-Friendly Details
- Grid-tied solar system exports excess electricity
- Solar owned by seller
Pool
- Heated Spa
- In Ground Spa
- Heated Pool
Outdoor Features
- Balcony
- Covered patio or porch
- Exterior Lighting
- Outdoor Grill
- Rain Gutters
Location
- Property is near a park
- Suburban Location
Schools
- Vista Del Mar Elementary And Middle School
- San Clemente High School
Utilities
- Two cooling system units
- Zoned Heating and Cooling System
- Vented Exhaust Fan
- Underground Utilities
- 220 Volts in Garage
- Natural Gas Connected
- High-Efficiency Water Heater
- Gas Water Heater
- Water Softener
- Private Sewer
Listing and Financial Details
- Tax Lot 14
- Tax Tract Number 16336
- Assessor Parcel Number 70805271
- $5,991 per year additional tax assessments
Community Details
Overview
- Talega Maintenance Association, Phone Number (949) 448-6600
- Talega Management HOA
- Built by Standard Pacific Homes
- Carillon Subdivision
- Maintained Community
- Foothills
Amenities
- Outdoor Cooking Area
- Community Barbecue Grill
- Picnic Area
- Clubhouse
- Meeting Room
Recreation
- Golf Course Community
- Tennis Courts
- Sport Court
- Community Playground
- Community Pool
- Community Spa
- Park
- Hiking Trails
- Bike Trail
Ownership History
Purchase Details
Home Financials for this Owner
Home Financials are based on the most recent Mortgage that was taken out on this home.Purchase Details
Home Financials for this Owner
Home Financials are based on the most recent Mortgage that was taken out on this home.Purchase Details
Purchase Details
Home Financials for this Owner
Home Financials are based on the most recent Mortgage that was taken out on this home.Purchase Details
Home Financials for this Owner
Home Financials are based on the most recent Mortgage that was taken out on this home.Similar Homes in San Clemente, CA
Home Values in the Area
Average Home Value in this Area
Purchase History
| Date | Type | Sale Price | Title Company |
|---|---|---|---|
| Grant Deed | $2,495,000 | Lawyers Title | |
| Grant Deed | $2,300,000 | Wfg Title Insurance | |
| Interfamily Deed Transfer | -- | None Available | |
| Interfamily Deed Transfer | -- | None Available | |
| Interfamily Deed Transfer | -- | Accommodation | |
| Interfamily Deed Transfer | -- | Calcounties Title Nation | |
| Grant Deed | $1,226,000 | First American Title |
Mortgage History
| Date | Status | Loan Amount | Loan Type |
|---|---|---|---|
| Open | $1,500,000 | Construction | |
| Previous Owner | $1,725,000 | New Conventional | |
| Previous Owner | $623,000 | New Conventional | |
| Previous Owner | $729,750 | New Conventional | |
| Previous Owner | $980,793 | New Conventional |
Property History
| Date | Event | Price | Change | Sq Ft Price |
|---|---|---|---|---|
| 06/05/2023 06/05/23 | Sold | $2,495,000 | 0.0% | $659 / Sq Ft |
| 04/24/2023 04/24/23 | Pending | -- | -- | -- |
| 04/06/2023 04/06/23 | For Sale | $2,495,000 | +8.5% | $659 / Sq Ft |
| 02/09/2022 02/09/22 | Sold | $2,300,000 | -4.2% | $608 / Sq Ft |
| 01/19/2022 01/19/22 | Pending | -- | -- | -- |
| 01/13/2022 01/13/22 | Price Changed | $2,400,000 | +5.5% | $634 / Sq Ft |
| 12/27/2021 12/27/21 | For Sale | $2,275,000 | -- | $601 / Sq Ft |
Tax History Compared to Growth
Tax History
| Year | Tax Paid | Tax Assessment Tax Assessment Total Assessment is a certain percentage of the fair market value that is determined by local assessors to be the total taxable value of land and additions on the property. | Land | Improvement |
|---|---|---|---|---|
| 2024 | $23,830 | $1,766,670 | $793,638 | $973,032 |
| 2023 | $29,434 | $2,346,000 | $1,431,064 | $914,936 |
| 2022 | $21,407 | $1,529,004 | $572,457 | $956,547 |
| 2021 | $20,983 | $1,499,024 | $561,232 | $937,792 |
| 2020 | $20,700 | $1,483,654 | $555,477 | $928,177 |
| 2019 | $20,244 | $1,454,563 | $544,585 | $909,978 |
| 2018 | $18,008 | $1,242,000 | $469,001 | $772,999 |
| 2017 | $17,904 | $1,242,000 | $469,001 | $772,999 |
| 2016 | $17,217 | $1,120,000 | $347,001 | $772,999 |
| 2015 | $17,465 | $1,120,000 | $347,001 | $772,999 |
| 2014 | $17,373 | $1,120,000 | $347,001 | $772,999 |
Agents Affiliated with this Home
-
A
Seller's Agent in 2023
Ali Askari
Askari Realty
(949) 394-3080
2 in this area
20 Total Sales
-
T
Buyer's Agent in 2023
Trevor Phelps
Coldwell Banker Realty
(949) 681-8300
4 in this area
75 Total Sales
-

Seller's Agent in 2022
Michael Hausam
Coldwell Banker Realty
(949) 413-2371
1 in this area
49 Total Sales
Map
Source: California Regional Multiple Listing Service (CRMLS)
MLS Number: OC23052046
APN: 708-052-71
- 21 Via Nerisa
- 40 Calle Mattis
- 53 Calle Careyes
- 47 Via Alcamo
- 24 Via Carina
- 35 Calle Careyes
- 18 Via Canero
- 12 Via Alcamo
- 29 Via Timon
- 21 Corte Lomas Verdes
- 33 Via Armilla
- 26 Via Fontibre
- 19 Via Cuenta Nueva
- 53 Via Armilla
- 10 Via Zamora
- 36 Via Divertirse
- 21 Calle Vista Del Sol
- 311 Via Promesa
- 27 Calle Canella
- 18 Calle Verdadero
