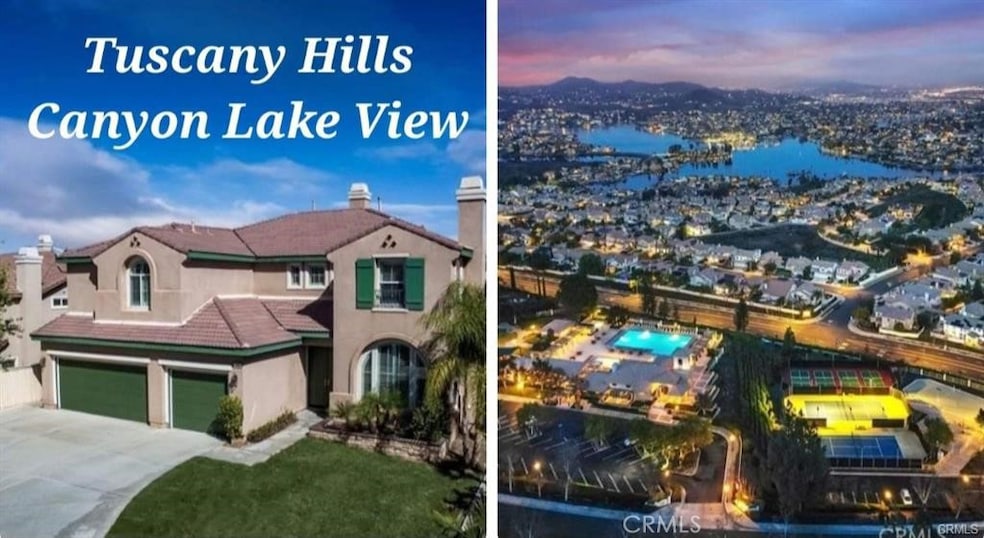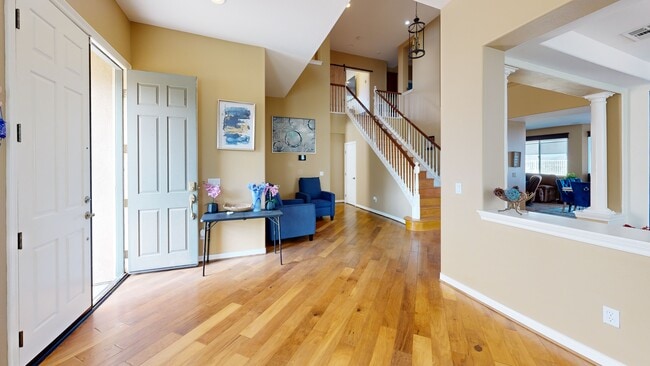
23 Via Palmieki Ct Lake Elsinore, CA 92532
Tuscany Hills NeighborhoodEstimated payment $5,565/month
Highlights
- Very Popular Property
- Primary Bedroom Suite
- Retreat
- RV Access or Parking
- Lake View
- Hydromassage or Jetted Bathtub
About This Home
Spectacular Tuscany Hills home on a cul-de-sac with stunning views of Canyon Lake, valley, and mountains. Watermark by Pulte Homes’ largest floorplan with a spacious grassy, pool-size yard. Features 5 bedrooms plus bonus room, loft and 2 Master suites. Grand entry with double doors, soaring ceilings, and sweeping staircase. Elegant formal living and dining rooms, each with fireplace. Gourmet island kitchen with butler’s pantry, granite counters, wood cabinets, and built-in stainless steel appliances including double convection ovens. Luxurious master suite with balcony, jetted tub, separate shower, and huge walk-in closet. Family room with fireplace, large 3-car garage, RV parking, inside laundry with sink and cabinets. Dual HVAC, Milgard windows, recessed lights, custom hardscape and landscape. Enjoy Tuscany Hills amenities: clubhouse, pool, spa, fitness center, sports courts, and parks.
Listing Agent
RE/MAX New Dimension Brokerage Phone: 909-994-1495 License #01292405 Listed on: 11/05/2025
Home Details
Home Type
- Single Family
Est. Annual Taxes
- $10,017
Year Built
- Built in 2006
Lot Details
- 10,019 Sq Ft Lot
- Cul-De-Sac
HOA Fees
- $197 Monthly HOA Fees
Parking
- 3 Car Direct Access Garage
- Parking Available
- Driveway
- RV Access or Parking
Property Views
- Lake
- City Lights
- Canyon
- Hills
Home Design
- Entry on the 1st floor
Interior Spaces
- 4,059 Sq Ft Home
- 2-Story Property
- Recessed Lighting
- Blinds
- Family Room with Fireplace
- Living Room with Fireplace
- Double Convection Oven
- Laundry Room
Bedrooms and Bathrooms
- Retreat
- 5 Bedrooms | 1 Primary Bedroom on Main
- Primary Bedroom Suite
- Double Master Bedroom
- Walk-In Closet
- Jack-and-Jill Bathroom
- Hydromassage or Jetted Bathtub
Outdoor Features
- Balcony
- Exterior Lighting
Utilities
- Central Heating and Cooling System
Listing and Financial Details
- Tax Lot 26
- Tax Tract Number 28751
- Assessor Parcel Number 363760021
- $2,671 per year additional tax assessments
- Seller Considering Concessions
Community Details
Overview
- Tuscany Hills Association, Phone Number (909) 245-9102
- Keystone Pacific HOA
Amenities
- Community Fire Pit
- Community Barbecue Grill
Recreation
- Community Pool
- Community Spa
Matterport 3D Tour
Map
Home Values in the Area
Average Home Value in this Area
Tax History
| Year | Tax Paid | Tax Assessment Tax Assessment Total Assessment is a certain percentage of the fair market value that is determined by local assessors to be the total taxable value of land and additions on the property. | Land | Improvement |
|---|---|---|---|---|
| 2025 | $10,017 | $728,483 | $218,545 | $509,938 |
| 2023 | $10,017 | $589,709 | $107,219 | $482,490 |
| 2022 | $8,577 | $578,147 | $105,117 | $473,030 |
| 2021 | $8,530 | $566,811 | $103,056 | $463,755 |
| 2020 | $8,459 | $561,000 | $102,000 | $459,000 |
| 2019 | $6,367 | $360,308 | $67,554 | $292,754 |
| 2018 | $6,298 | $353,244 | $66,231 | $287,013 |
| 2017 | $6,200 | $346,319 | $64,933 | $281,386 |
| 2016 | $6,065 | $339,529 | $63,660 | $275,869 |
| 2015 | $5,983 | $334,430 | $62,704 | $271,726 |
| 2014 | $5,889 | $327,881 | $61,477 | $266,404 |
Property History
| Date | Event | Price | List to Sale | Price per Sq Ft | Prior Sale |
|---|---|---|---|---|---|
| 11/05/2025 11/05/25 | For Sale | $860,000 | +56.4% | $212 / Sq Ft | |
| 01/22/2019 01/22/19 | Sold | $550,000 | 0.0% | $136 / Sq Ft | View Prior Sale |
| 12/26/2018 12/26/18 | Pending | -- | -- | -- | |
| 12/18/2018 12/18/18 | For Sale | $550,000 | 0.0% | $136 / Sq Ft | |
| 12/17/2018 12/17/18 | Off Market | $550,000 | -- | -- | |
| 12/17/2018 12/17/18 | For Sale | $550,000 | 0.0% | $136 / Sq Ft | |
| 11/26/2018 11/26/18 | Pending | -- | -- | -- | |
| 10/17/2018 10/17/18 | For Sale | $550,000 | -- | $136 / Sq Ft |
Purchase History
| Date | Type | Sale Price | Title Company |
|---|---|---|---|
| Grant Deed | $714,500 | Equity Title | |
| Grant Deed | -- | Stewart Title Guaranty Co | |
| Grant Deed | $550,000 | Stewart Title Of California | |
| Grant Deed | $320,000 | North American Title Co Inc | |
| Trustee Deed | $669,745 | Landsafe Title | |
| Grant Deed | $711,000 | First American Title Nhs |
Mortgage History
| Date | Status | Loan Amount | Loan Type |
|---|---|---|---|
| Open | $655,270 | FHA | |
| Previous Owner | $246,400 | New Conventional | |
| Previous Owner | $568,496 | Fannie Mae Freddie Mac |
About the Listing Agent

Leonard Aubry is a acclaimed real estate professional. Team Aubry is a hand-selected, top-performing group of professionals with the singular goal of providing clients with the most customized and thorough client service in the business. The real estate industry is a constantly evolving field. Gone are the days when a realtor could simply stick a sign in the front yard to sell a home, and Leonard Aubry prides itself in being at the forefront of client service and innovation. Each sale tells its
Leonard's Other Listings
Source: California Regional Multiple Listing Service (CRMLS)
MLS Number: PW25248956
APN: 363-760-021
- 21 Via Palmieki Ct
- 18 Via Palmieki Ct
- 51 Via de la Valle
- 63 Volta Del Tintori St
- 30420 Longhorn Dr
- 59 Plaza Avila
- 30 Del Santello
- 17 Via Scenica
- 30280 Longhorn Dr
- 24 Bella Firenze
- 37 Corte Madera
- 30267 Longhorn Dr
- 21990 Village Way Dr
- 22001 Loch Lomond Dr
- 2 Bella Minozza
- 0 Via Del Lago
- 30471 Caliente Place
- 22054 Treasure Island Dr Unit 33
- 25 Corte Rivera
- 9 Via Del Lago
- 22 Villa Valtelena
- 29 Villa Roma
- 5 Corte Madera
- 41 Corte Rivera
- 30062 Big Range Rd
- 22400 Canyon Club Dr
- 31648 Canyon Estates Dr
- 31541 Sagecrest Dr
- 29642 Vacation Dr
- 30505 Canyon Hills Rd Unit 2102
- 15651 Vista Way Unit 110
- 30340 Channel Way Dr
- 22696 San Joaquin Dr E
- 29280 Mammoth Place
- 2088 E Lakeshore Dr
- 29871 Sloop Dr
- 1800 E Lakeshore Dr Unit 1905
- 913 Helena Ridge
- 30217 Skippers Way Dr
- 41031 Crimson Pillar Ln

