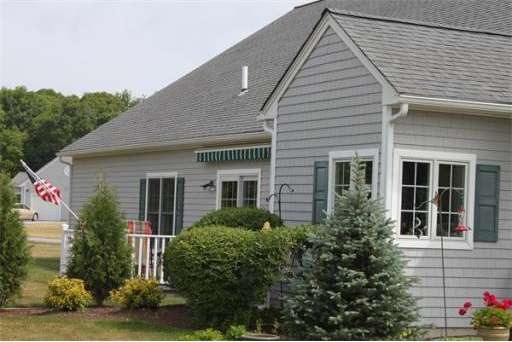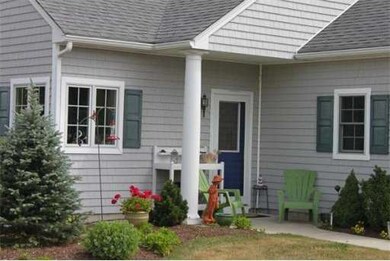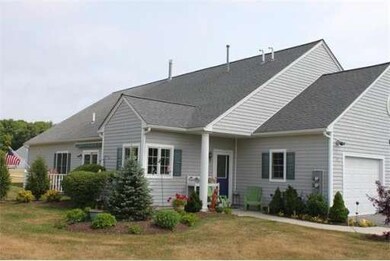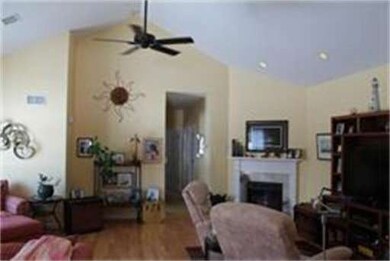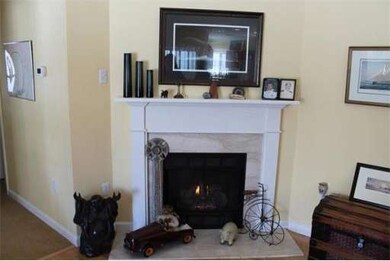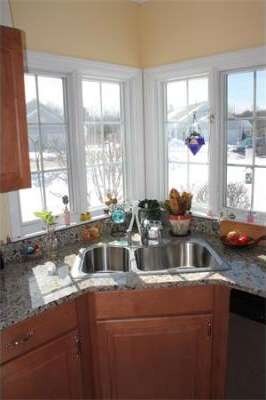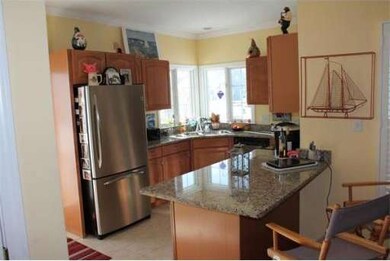
23 Village Way Westport, MA 02790
Booth/Handy Four Corners NeighborhoodAbout This Home
As of October 2022Welcome to The Cottages - 55+ community. This condo has all the upgrades, just move in! Granite kitchen with stainless steel appliances, brand new gas range. New water filtration and plantings. This bright unit has central air, tile and new wall to wall carpets in bedrooms. Custom shutters in all windows. Custom closets in master bedroom and guestroom. Living room is bright with gas fireplace with cathedral ceiling, recessed lighting and ceiling fan. Deck has custom lighting off living room with power awning. Central vac. Pella windows. This unit has been approved for sunroom or 3 season room upgrade ( on master deed). Pets are allowed in units. Extra storage above garage. Classy...
Property Details
Home Type
Condominium
Est. Annual Taxes
$3,744
Year Built
2005
Lot Details
0
Listing Details
- Unit Level: 23
- Unit Placement: Street, Courtyard
- Special Features: None
- Property Sub Type: Condos
- Year Built: 2005
Interior Features
- Has Basement: No
- Fireplaces: 1
- Primary Bathroom: Yes
- Number of Rooms: 6
- Amenities: Shopping, Medical Facility, Conservation Area, Highway Access, House of Worship
- Electric: Circuit Breakers, 100 Amps
- Energy: Insulated Windows, Prog. Thermostat
- Flooring: Tile, Wall to Wall Carpet, Hardwood
- Insulation: Full
- Interior Amenities: Central Vacuum, Cable Available
- Bedroom 2: First Floor
- Kitchen: First Floor
- Laundry Room: First Floor
- Living Room: First Floor
- Master Bedroom: First Floor
- Master Bedroom Description: Ceiling Fan(s), Closet - Walk-in, Closet/Cabinets - Custom Built, Flooring - Wall to Wall Carpet
- Dining Room: First Floor
Exterior Features
- Construction: Frame
- Exterior: Vinyl
- Exterior Unit Features: Deck, Decorative Lighting, Gutters, Professional Landscaping, Sprinkler System
Garage/Parking
- Garage Parking: Attached, Garage Door Opener, Storage
- Garage Spaces: 1
- Parking: Off-Street, Paved Driveway
- Parking Spaces: 2
Utilities
- Cooling Zones: 1
- Heat Zones: 1
- Hot Water: Natural Gas
- Utility Connections: for Gas Range
Condo/Co-op/Association
- Condominium Name: The Cottages
- Association Fee Includes: Water, Sewer, Master Insurance, Exterior Maintenance, Road Maintenance, Landscaping, Snow Removal, Clubroom, Refuse Removal
- Association Pool: No
- Management: Professional - Off Site
- Pets Allowed: Yes w/ Restrictions
- No Units: 30
- Unit Building: 23
Ownership History
Purchase Details
Purchase Details
Home Financials for this Owner
Home Financials are based on the most recent Mortgage that was taken out on this home.Purchase Details
Purchase Details
Home Financials for this Owner
Home Financials are based on the most recent Mortgage that was taken out on this home.Purchase Details
Purchase Details
Purchase Details
Purchase Details
Similar Home in Westport, MA
Home Values in the Area
Average Home Value in this Area
Purchase History
| Date | Type | Sale Price | Title Company |
|---|---|---|---|
| Condominium Deed | -- | None Available | |
| Condominium Deed | -- | None Available | |
| Condominium Deed | $533,389 | None Available | |
| Condominium Deed | $533,389 | None Available | |
| Deed | -- | -- | |
| Deed | -- | -- | |
| Not Resolvable | $320,000 | -- | |
| Deed | -- | -- | |
| Deed | -- | -- | |
| Deed | $289,000 | -- | |
| Deed | $289,000 | -- | |
| Deed | -- | -- | |
| Deed | -- | -- | |
| Deed | $310,000 | -- | |
| Deed | $310,000 | -- |
Mortgage History
| Date | Status | Loan Amount | Loan Type |
|---|---|---|---|
| Previous Owner | $100,000 | Stand Alone Refi Refinance Of Original Loan | |
| Previous Owner | $250,000 | Stand Alone Refi Refinance Of Original Loan |
Property History
| Date | Event | Price | Change | Sq Ft Price |
|---|---|---|---|---|
| 10/26/2022 10/26/22 | Sold | $533,389 | +6.7% | $405 / Sq Ft |
| 09/11/2022 09/11/22 | Pending | -- | -- | -- |
| 09/07/2022 09/07/22 | For Sale | $499,900 | +56.2% | $379 / Sq Ft |
| 10/10/2014 10/10/14 | Sold | $320,000 | 0.0% | $243 / Sq Ft |
| 10/09/2014 10/09/14 | Sold | $320,000 | 0.0% | $243 / Sq Ft |
| 09/10/2014 09/10/14 | Pending | -- | -- | -- |
| 08/13/2014 08/13/14 | Pending | -- | -- | -- |
| 07/19/2014 07/19/14 | Off Market | $320,000 | -- | -- |
| 07/01/2014 07/01/14 | For Sale | $324,900 | 0.0% | $247 / Sq Ft |
| 02/14/2014 02/14/14 | For Sale | $324,900 | -- | $247 / Sq Ft |
Tax History Compared to Growth
Tax History
| Year | Tax Paid | Tax Assessment Tax Assessment Total Assessment is a certain percentage of the fair market value that is determined by local assessors to be the total taxable value of land and additions on the property. | Land | Improvement |
|---|---|---|---|---|
| 2025 | $3,744 | $502,500 | $0 | $502,500 |
| 2024 | $3,861 | $499,500 | $0 | $499,500 |
| 2023 | $3,273 | $401,100 | $0 | $401,100 |
| 2022 | $2,770 | $341,600 | $0 | $341,600 |
| 2021 | $2,770 | $321,300 | $0 | $321,300 |
| 2020 | $2,709 | $321,300 | $0 | $321,300 |
| 2019 | $2,548 | $308,100 | $0 | $308,100 |
| 2018 | $2,526 | $309,200 | $0 | $309,200 |
| 2017 | $2,321 | $291,200 | $0 | $291,200 |
| 2016 | $2,224 | $281,200 | $0 | $281,200 |
| 2015 | $2,123 | $267,700 | $0 | $267,700 |
Agents Affiliated with this Home
-
Nicholas Kozak

Seller's Agent in 2022
Nicholas Kozak
The Mello Group, Inc.
(508) 642-4912
1 in this area
87 Total Sales
-
Deborah Ladd

Buyer's Agent in 2022
Deborah Ladd
Compass
(508) 493-5551
1 in this area
33 Total Sales
-
A
Seller's Agent in 2014
Arlene Fuller Cloutier
South Coastal Realty
-
Nicole Plante

Seller's Agent in 2014
Nicole Plante
Even Keel Realty, Inc.
(508) 265-3795
9 in this area
118 Total Sales
-
A
Buyer's Agent in 2014
Arlene Cloutier
Map
Source: MLS Property Information Network (MLS PIN)
MLS Number: 71707664
APN: WPOR-000077-000000-000028A-000023
- 101 Adamsville Rd
- 688 Sodom Rd
- 978 Sodom Rd
- 64 Charlotte White Rd Extension Unit 2
- 1175 Main Rd
- 0 Hidden Glen Ln
- 14 Upland Trail
- 1277 Drift Rd
- 1346 Main Rd Unit 7
- 72 Saxony Ave
- 1912 Crandall Rd
- 2 Fallon Dr
- 286 Narrow Ave
- 1371 Drift Rd
- 47 Fallon Dr
- 15 Bramblewood Cross Rd
- 37 Glen Rd
- 308 Robert St
- 64 Old Harbor Rd
- 4 Main Rd
